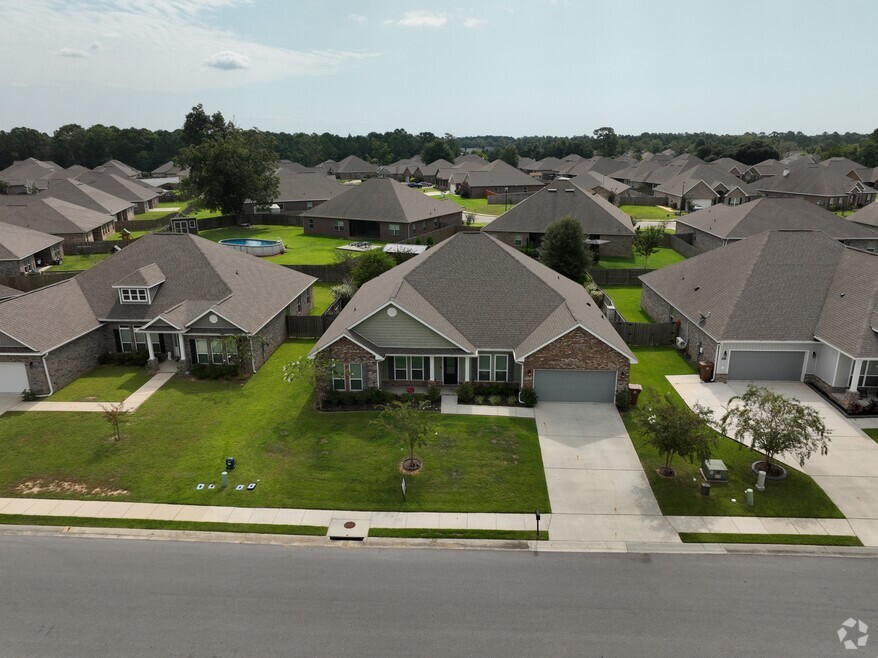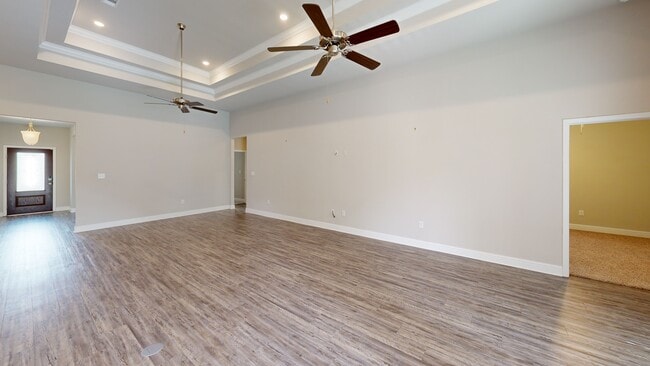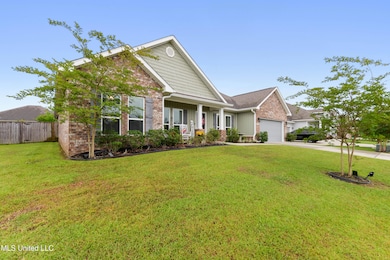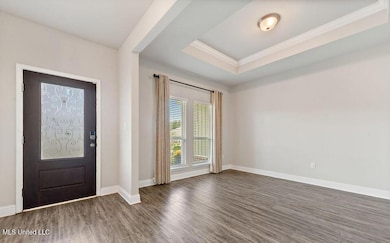
10620 Chapelwood Dr Gulfport, MS 39503
Estimated payment $2,198/month
Highlights
- Hot Property
- Open Floorplan
- Combination Kitchen and Living
- Harrison Central Elementary School Rated A-
- Vaulted Ceiling
- Granite Countertops
About This Home
Upgraded 4BR, 3BA Home in Chapelwood - Spacious, Stylish & Move-In Ready!
SELLER OFFERING $5,000 IN CONCESSIONS with an acceptable offer—use it toward closing costs or a rate buy-down.
Nearly 3,000 sq. ft. of thoughtfully designed living space awaits in this beautifully upgraded home in the desirable Chapelwood subdivision. With 4 bedrooms, 3 full baths, and a flexible open-concept layout, it's the perfect blend of comfort, style, and convenience.
From the brick-and-siding exterior, custom landscaping, and double driveway to the two-car garage with epoxy flooring and overhead storage racks, curb appeal and functionality greet you at the door.
Inside, soaring ceilings, recessed lighting, and neutral tones create a light-filled atmosphere. The great room showcases a double tray ceiling, adding architectural character to the heart of the home. The open living area flows into a formal dining room and entertainer's kitchen featuring granite countertops, subway tile backsplash, a walk-in pantry, and a large center island with bar seating. Stainless steel appliances include double ovens, built-in microwave, sleek electric cooktop with hood, and an upgraded refrigerator—ideal for cooking and hosting.
The oversized primary suite offers tray ceilings, a spa-inspired bath with dual vanities, soaking tub, tiled walk-in shower, and a custom walk-in closet with built-ins. A second suite with private bath provides the perfect setup for guests or multigenerational living, while additional bedrooms include ceiling fans and walk-in closets.
Smart home technology offers control and peace of mind, paired with upgraded motion-sensor lighting, enhanced electrical wiring, and ceiling fans throughout.
Step outside to enjoy Mississippi living with a large screened-in porch, custom wood deck, open-air seating, fenced backyard with mature trees, and dual gate access. Gutters have been installed along the front and back for added function.
This property is in a prime Gulfport location with easy access to I-10, shopping, dining, entertainment, and the beach. Residents enjoy a safe, family-friendly community near quality schools, the Gulfport Sportsplex, and the Navy base.
With countless upgrades, a prime location, and move-in-ready condition, this home stands out from the rest. Schedule your private showing today!
Home Details
Home Type
- Single Family
Est. Annual Taxes
- $1,852
Year Built
- Built in 2020
Lot Details
- 0.25 Acre Lot
- Wood Fence
- Back Yard Fenced
HOA Fees
- $24 Monthly HOA Fees
Parking
- 2 Car Garage
- Front Facing Garage
- Driveway
Home Design
- Brick Exterior Construction
- Slab Foundation
- Architectural Shingle Roof
Interior Spaces
- 2,997 Sq Ft Home
- 1-Story Property
- Open Floorplan
- Tray Ceiling
- Vaulted Ceiling
- Ceiling Fan
- Recessed Lighting
- Insulated Doors
- Entrance Foyer
- Combination Kitchen and Living
- Screened Porch
- Washer and Electric Dryer Hookup
Kitchen
- Eat-In Kitchen
- Walk-In Pantry
- Double Oven
- Electric Range
- Range Hood
- Microwave
- Dishwasher
- Kitchen Island
- Granite Countertops
Flooring
- Carpet
- Vinyl
Bedrooms and Bathrooms
- 4 Bedrooms
- Walk-In Closet
- 3 Full Bathrooms
- Double Vanity
- Soaking Tub
- Separate Shower
Home Security
- Smart Home
- Smart Thermostat
- Fire and Smoke Detector
Outdoor Features
- Screened Patio
- Rain Gutters
Location
- City Lot
Utilities
- Central Heating and Cooling System
- High Speed Internet
Community Details
- Chapelwood Subdivision
- The community has rules related to covenants, conditions, and restrictions
Listing and Financial Details
- Assessor Parcel Number 0708n-01-002.057
3D Interior and Exterior Tours
Floorplan
Map
Home Values in the Area
Average Home Value in this Area
Tax History
| Year | Tax Paid | Tax Assessment Tax Assessment Total Assessment is a certain percentage of the fair market value that is determined by local assessors to be the total taxable value of land and additions on the property. | Land | Improvement |
|---|---|---|---|---|
| 2024 | $1,852 | $27,519 | $0 | $0 |
| 2023 | $1,863 | $27,153 | $0 | $0 |
| 2022 | $1,877 | $27,153 | $0 | $0 |
| 2021 | $1,752 | $25,768 | $0 | $0 |
| 2020 | $300 | $3,000 | $0 | $0 |
| 2019 | $0 | $3,000 | $0 | $0 |
Property History
| Date | Event | Price | List to Sale | Price per Sq Ft | Prior Sale |
|---|---|---|---|---|---|
| 09/19/2025 09/19/25 | For Sale | $385,900 | +32.7% | $129 / Sq Ft | |
| 01/24/2020 01/24/20 | Sold | -- | -- | -- | View Prior Sale |
| 01/15/2020 01/15/20 | Pending | -- | -- | -- | |
| 01/15/2020 01/15/20 | For Sale | $290,900 | -- | $97 / Sq Ft |
Purchase History
| Date | Type | Sale Price | Title Company |
|---|---|---|---|
| Special Warranty Deed | -- | Dhi Title |
About the Listing Agent

After 18 years of serving as a Navy Seabee, I made the beautiful Gulf Coast my permanent home. With a robust background in construction and an intimate understanding of both military life and real estate investment strategies, I am uniquely equipped to serve a diverse clientele.
As a veteran, I understand the unique pressures and challenges of relocating—whether you’re buying your first home or selling your current one. My priority is to leverage my talents and life experiences to make
Carl's Other Listings
Source: MLS United
MLS Number: 4126231
APN: 0708N-01-002.057
- 10510 W Landon Green Cir
- 10498 Glade Cove
- 10501 Glade Cove
- 10485 E Landon Green Cir
- 10515 Landon Meadows Dr
- 10541 Landon Meadows Dr
- 10590 Landon Meadows Dr
- 10430 Landon Meadows Dr
- 10496 Landon Meadows Dr
- 10598 Landon Meadows Dr
- 10476 Landon Meadows Dr
- 16841 W Landon Green Cir
- 16872 W Landon Green Cir
- 10536 Landon Meadows Dr
- 10546 Landon Meadows Dr
- 10415 E Landon Green Cir
- 10556 Landon Meadows Dr
- 10322 Caroline Dr
- 10308 Caroline Dr
- Kai Plan at Landon Meadows
- 16060 S April Dr
- 18511 Devin Ct
- 12465 Canal Rd Unit B
- 11395 New Orleans Ave
- 11350 New Orleans Ave
- 11213 Dobson Rd Unit 6
- 14799 Audubon Lake Blvd
- 14970 Rowan Oak St
- 10471 Three Rivers Rd
- 18155 Big Leaf Dr
- 14966 Rowan Oak St
- 14958 Rowan Oak St
- 14939 Angela Dr
- 15235 O'Neal Rd
- 154 Ben Dr
- 11200 Three Rivers Rd
- 8420 Us 49
- 14003 Waterford Cove
- 14132 Lumpkin Rd
- 15061 Polk St Unit A





