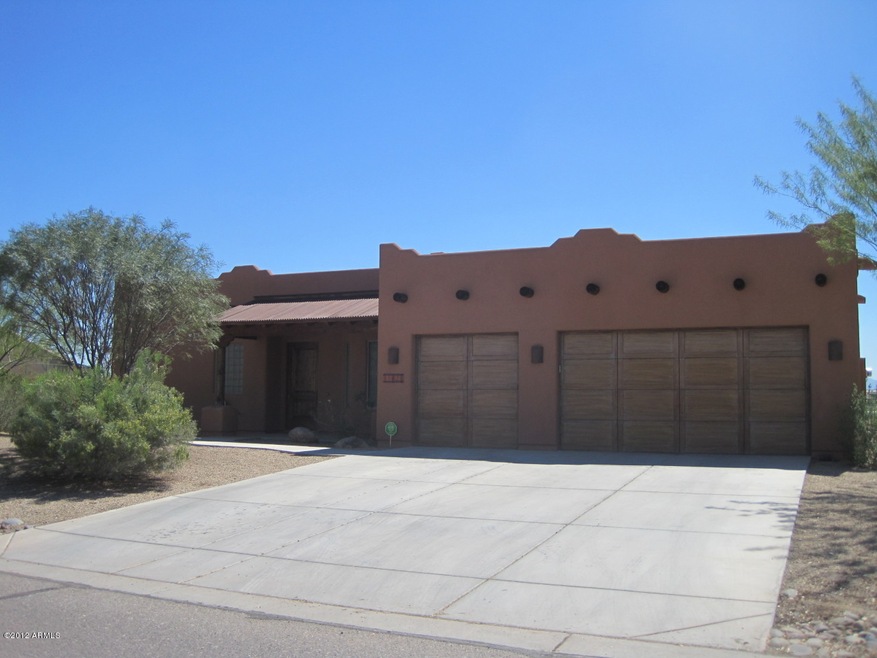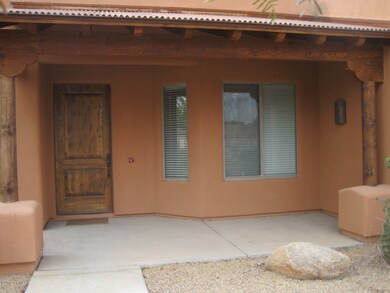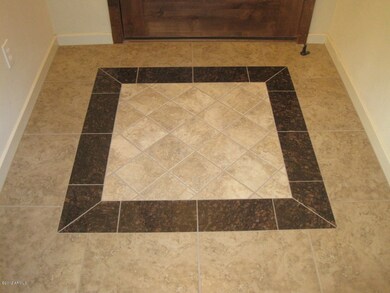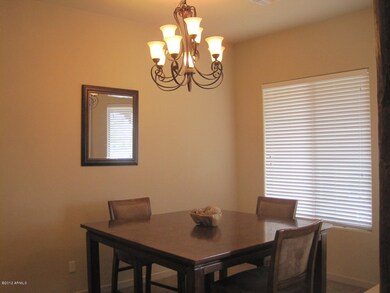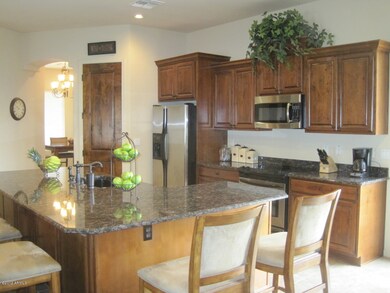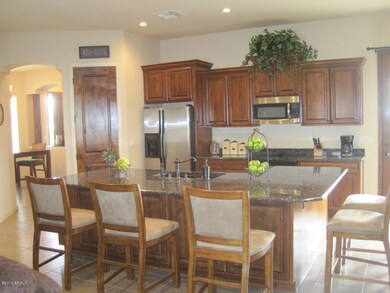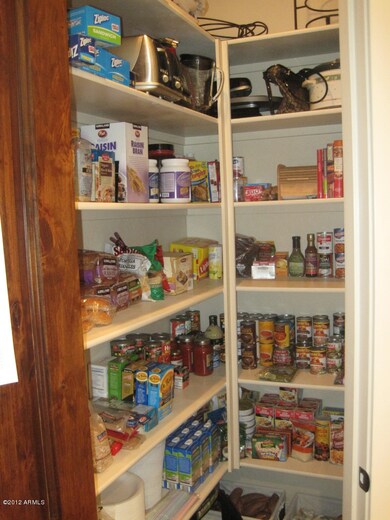
10621 W San Miguel Ave Glendale, AZ 85307
Villa de Paz NeighborhoodHighlights
- RV Access or Parking
- Santa Fe Architecture
- Covered patio or porch
- Mountain View
- Granite Countertops
- Walk-In Pantry
About This Home
As of August 2016**BACK ON MARKET---BUYER COULD NOT QUALIFY RIGHT AT COE**GORGEOUS TERRITORIAL-STYLE NEWER HOME**RARE LARGE LOT WITH PLENTY OF ROOM FOR A POOL, HORSES OR STORAGE FOR ALL OF YOUR 'TOYS'**MANY UPGRADES INCLUDING 2x6 CONSTRUCTION, PAINTED SYNTHETIC STUCCO FINISH, EXTRA INSULATION IN WALLS AND ROOF, DUAL PANE LOW-E WINDOWS, HOT WATER RECIRCULATING SYSTEM, KNOTTY ALDER CABINETS AND DOORS WITH BRONZE DOOR HARDWARE**GOURMET KITCHEN HAS STAINLESS STEEL APPLIANCES, GRANITE COUNTERTOPS AND A LARGE ISLAND COMPLETE WITH A BUILT-IN WINE RACK PERFECT FOR ENTERTAINING** MASTER BATH HAS CERAMIC TILE SHOWER AND COUNTERTOPS** TALK ABOUT GREAT LOCATION---THIS BEAUTY IS CLOSE TO THE DODGERS SPRING TRAINING FACILITY, CARDINALS STADIUM AND WESTGATE CITY CENTER!!
Last Agent to Sell the Property
Arizona Premier Realty Homes & Land, LLC License #SA067934000 Listed on: 03/17/2012

Home Details
Home Type
- Single Family
Est. Annual Taxes
- $5,060
Year Built
- Built in 2007
Lot Details
- Desert faces the front of the property
- Desert Landscape
Home Design
- Santa Fe Architecture
- Wood Frame Construction
- Metal Roof
- Foam Roof
- Stucco
Interior Spaces
- 2,450 Sq Ft Home
- Ceiling height of 9 feet or more
- Skylights
- Family Room
- Formal Dining Room
- Mountain Views
- Security System Owned
Kitchen
- Eat-In Kitchen
- Walk-In Pantry
- Electric Oven or Range
- <<builtInMicrowave>>
- Dishwasher
- Granite Countertops
- Disposal
Flooring
- Carpet
- Tile
Bedrooms and Bathrooms
- 3 Bedrooms
- Split Bedroom Floorplan
- Walk-In Closet
- Primary Bathroom is a Full Bathroom
- Dual Vanity Sinks in Primary Bathroom
- Separate Shower in Primary Bathroom
Laundry
- Laundry in unit
- Washer and Dryer Hookup
Parking
- 3 Car Garage
- Garage ceiling height seven feet or more
- RV Access or Parking
Schools
- Pendergast Elementary School
- Pendergast Elementary Middle School
- Westview High School
Utilities
- Refrigerated Cooling System
- Heating Available
- High Speed Internet
- Multiple Phone Lines
- Satellite Dish
- Cable TV Available
Additional Features
- No Interior Steps
- North or South Exposure
- Covered patio or porch
Community Details
- $3,088 per year Dock Fee
- Association fees include no fees
- Located in the THOROUGHBRED FARMS master-planned community
- Built by DAVIS & SONS
Ownership History
Purchase Details
Home Financials for this Owner
Home Financials are based on the most recent Mortgage that was taken out on this home.Purchase Details
Home Financials for this Owner
Home Financials are based on the most recent Mortgage that was taken out on this home.Purchase Details
Home Financials for this Owner
Home Financials are based on the most recent Mortgage that was taken out on this home.Purchase Details
Home Financials for this Owner
Home Financials are based on the most recent Mortgage that was taken out on this home.Purchase Details
Similar Homes in the area
Home Values in the Area
Average Home Value in this Area
Purchase History
| Date | Type | Sale Price | Title Company |
|---|---|---|---|
| Warranty Deed | -- | Security Title Agency | |
| Warranty Deed | -- | Landmark Title | |
| Interfamily Deed Transfer | -- | First American Title Ins Co | |
| Warranty Deed | $359,000 | First American Title Ins Co | |
| Warranty Deed | $282,000 | American Title Service Agenc | |
| Warranty Deed | -- | Accommodation |
Mortgage History
| Date | Status | Loan Amount | Loan Type |
|---|---|---|---|
| Open | $51,000 | Credit Line Revolving | |
| Previous Owner | $214,500 | New Conventional | |
| Previous Owner | $323,100 | New Conventional | |
| Previous Owner | $266,000 | New Conventional |
Property History
| Date | Event | Price | Change | Sq Ft Price |
|---|---|---|---|---|
| 08/29/2016 08/29/16 | Sold | $359,000 | -1.5% | $146 / Sq Ft |
| 07/13/2016 07/13/16 | Pending | -- | -- | -- |
| 05/19/2016 05/19/16 | For Sale | $364,500 | 0.0% | $148 / Sq Ft |
| 05/06/2016 05/06/16 | Pending | -- | -- | -- |
| 04/28/2016 04/28/16 | For Sale | $364,500 | +29.3% | $148 / Sq Ft |
| 05/20/2013 05/20/13 | Sold | $282,000 | -10.4% | $115 / Sq Ft |
| 04/17/2013 04/17/13 | Pending | -- | -- | -- |
| 01/02/2013 01/02/13 | For Sale | $314,900 | 0.0% | $129 / Sq Ft |
| 12/13/2012 12/13/12 | Price Changed | $314,900 | 0.0% | $129 / Sq Ft |
| 12/08/2012 12/08/12 | Price Changed | $314,900 | 0.0% | $129 / Sq Ft |
| 11/20/2012 11/20/12 | Pending | -- | -- | -- |
| 11/14/2012 11/14/12 | For Sale | $314,900 | +11.7% | $129 / Sq Ft |
| 11/14/2012 11/14/12 | Off Market | $282,000 | -- | -- |
| 09/28/2012 09/28/12 | Pending | -- | -- | -- |
| 08/30/2012 08/30/12 | Price Changed | $314,900 | -3.1% | $129 / Sq Ft |
| 06/11/2012 06/11/12 | Price Changed | $324,900 | -6.9% | $133 / Sq Ft |
| 05/02/2012 05/02/12 | Price Changed | $349,000 | -3.0% | $142 / Sq Ft |
| 03/17/2012 03/17/12 | For Sale | $359,900 | -- | $147 / Sq Ft |
Tax History Compared to Growth
Tax History
| Year | Tax Paid | Tax Assessment Tax Assessment Total Assessment is a certain percentage of the fair market value that is determined by local assessors to be the total taxable value of land and additions on the property. | Land | Improvement |
|---|---|---|---|---|
| 2025 | $5,060 | $38,599 | -- | -- |
| 2024 | $5,151 | $36,761 | -- | -- |
| 2023 | $5,151 | $50,510 | $10,100 | $40,410 |
| 2022 | $4,946 | $40,730 | $8,140 | $32,590 |
| 2021 | $4,744 | $41,160 | $8,230 | $32,930 |
| 2020 | $4,593 | $39,550 | $7,910 | $31,640 |
| 2019 | $4,565 | $38,160 | $7,630 | $30,530 |
| 2018 | $4,279 | $34,520 | $6,900 | $27,620 |
| 2017 | $3,284 | $30,910 | $6,180 | $24,730 |
| 2016 | $3,010 | $30,280 | $6,050 | $24,230 |
| 2015 | $2,939 | $28,030 | $5,600 | $22,430 |
Agents Affiliated with this Home
-
M
Seller's Agent in 2016
Michael Marotta
Homechoice Properties, LLC
-
Pamela Erickson

Buyer's Agent in 2016
Pamela Erickson
Exit Realty-Realty Place
(928) 699-1648
9 Total Sales
-
Joan Kreutz

Seller's Agent in 2013
Joan Kreutz
Arizona Premier Realty Homes & Land, LLC
(602) 799-3974
55 Total Sales
Map
Source: Arizona Regional Multiple Listing Service (ARMLS)
MLS Number: 4731710
APN: 102-16-560
- 5724 N 108th Ave
- 10637 W Missouri Ave
- 10535 W San Miguel Ave
- 5612 N 109th Ave
- 5701 N 105th Ln
- 5715 N 105th Ln
- 10318 W San Juan Ave
- 5401 N 104th Dr
- 5237 N 106th Ave
- 5505 N 103rd Dr
- 10322 W Medlock Dr
- 10465 W Windsor Blvd
- 10412 W Reade Ave
- 10407 W Reade Ave
- 10225 W Camelback Rd Unit 33
- 10225 W Camelback Rd Unit 21
- 10817 W Pierson St
- 10745 W Taft St
- 4730 N 111th Ln
- 10211 W Hazelwood Ave
