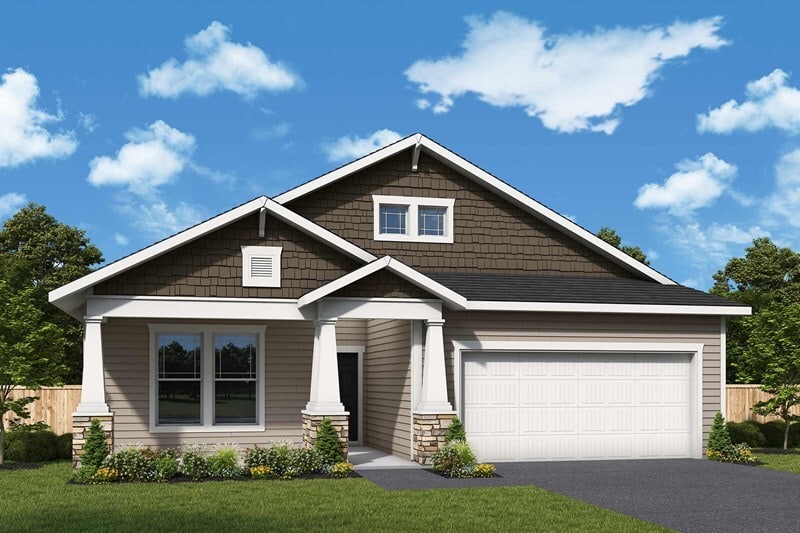
10622 Harbor Ln N Maple Grove, MN 55369
Rush Hollow - The VillasEstimated payment $3,639/month
Highlights
- Golf Course Community
- New Construction
- Community Fire Pit
- Fernbrook Elementary School Rated A-
- Pond in Community
- Walk-In Pantry
About This Home
Come experience single-level living at its finest with the Leslie, part of David Weekley Homes’ brand-new collection of slab-on-grade villas in Maple Grove, MN. This thoughtfully designed home offers the convenience of single-level living with the added versatility of a spacious bonus loft upstairs. Natural light fills every room thanks to abundant large windows in all directions. The dual-wall kitchen features an oversized center island and a walk-in corner pantry, making it a dream for the resident chef. The open-concept main level flows seamlessly from the kitchen to the dining area and into the spacious family room, where a centered fireplace creates a warm, inviting focal point. The Owner’s Retreat offers a luxurious escape with a spacious bedroom, elegant en suite Owner’s Bath with a separate water closet, and an expansive walk-in wardrobe closet. The main level also includes a private study, perfect for a home office or craft room, along with a secondary bedroom, full guest bath, and centrally located laundry room. Upstairs, a 24' x 16' bonus loft with a third bathroom provides endless possibilities for a media room, guest suite, or hobby space. Enjoy neighborhood charm and connection from your large front porch, perfect for greeting friends and neighbors. Call or chat with the David Weekley Homes Team to learn more about this new home for sale in Maple Grove, MN!
Builder Incentives
Up to $40,000 in savings*. Offer valid October, 1, 2025 to January, 1, 2026.
2.99% in the First Year on Select Move-In Ready Homes in Minneapolis*. Offer valid August, 5, 2025 to January, 1, 2026.
Sales Office
All tours are by appointment only. Please contact sales office to schedule.
| Monday - Saturday |
10:00 AM - 5:00 PM
|
| Sunday |
12:00 PM - 5:00 PM
|
Home Details
Home Type
- Single Family
HOA Fees
- $37 Monthly HOA Fees
Parking
- 2 Car Garage
Home Design
- New Construction
Interior Spaces
- 1-Story Property
- Fireplace
- Walk-In Pantry
- Laundry Room
Bedrooms and Bathrooms
- 4 Bedrooms
- 3 Full Bathrooms
Community Details
Overview
- Pond in Community
- Greenbelt
Amenities
- Community Fire Pit
Recreation
- Golf Course Community
- Park
- Dog Park
- Trails
Map
Other Move In Ready Homes in Rush Hollow - The Villas
About the Builder
- Rush Hollow - North
- 10520 Harbor Ln N
- 10511 Harbor Ln N
- Rush Hollow - Liberty Collection
- Rush Hollow - The Villas
- 14810 106th Ave N
- 14748 105th Cir N
- Rush Hollow - The Estates
- Sundance Greens - Lifestyle Villa Collection
- Sundance Greens
- 11068 Kingsview Ln N
- Sundance Greens - Prestige Collection
- 11158 Kingsview Ln N
- 15161 110th Ave N
- 15171 110th Ave N
- 15465 112th Ave N
- 15261 110th Ave N
- 15350 110th Ave N
- 15440 110th Ave N
- 15531 111th Ave N
