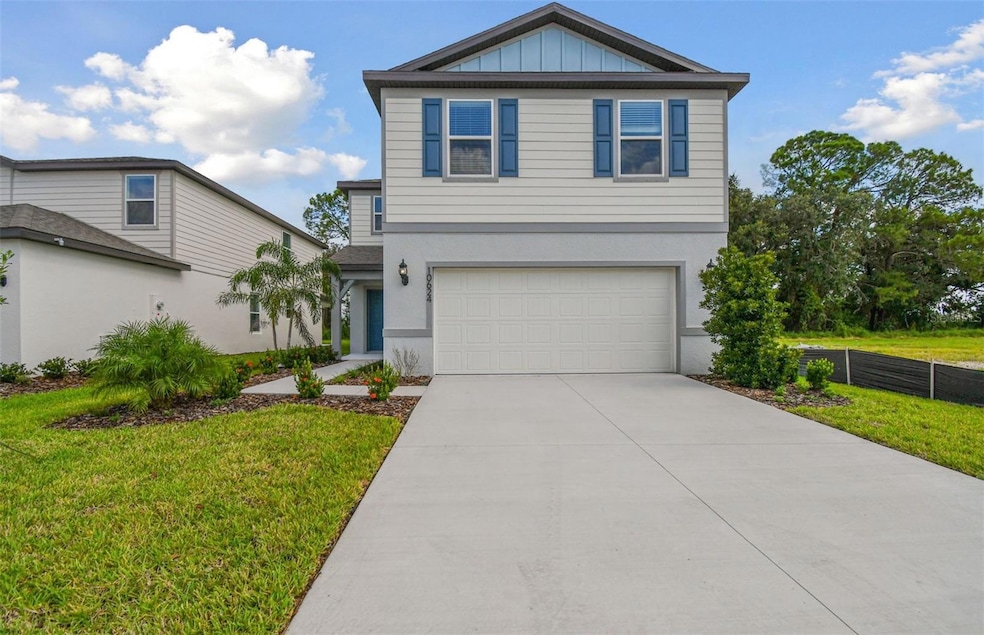
10624 Hidden Banks Glen Parrish, FL 34219
Highlights
- Fitness Center
- Open Floorplan
- Loft
- New Construction
- Florida Architecture
- Great Room
About This Home
As of May 2025One or more photo(s) has been virtually staged. Move-In Ready Available Now! Centex is now selling in Oakfield Lakes! Enjoy all the benefits of a new construction home in this master-planned community located in Parrish, FL. Oakfield Lakes is just minutes from I-75 for easy commutes to major urban employment centers, entertainment districts, and some of the most beautiful beaches in the country. Plus, this community features an expansive clubhouse, a resort-style pool, nature trails, park and playground areas, an event lawn, and so much more! Featuring the popular Tybee floor plan with an open-concept home design, this home makes great use of space. The designer kitchen showcases a large island, stylish white cabinets, quartz countertops with a 3”x6” white tiled backsplash, and Whirlpool stainless steel appliances including a refrigerator, dishwasher, microwave, and range. The bathrooms have matching cabinets and quartz countertops and a walk-in shower, and dual sinks in the Owner's bath. There is 18”x18” floor tile in the main living areas, baths, and laundry room and stain-resistant carpet in the bedrooms and loft. This home has an ideal layout with a 1st-floor bedroom and full bath, versatile loft, convenient 2nd-floor laundry room with Whirlpool washer and dryer, a covered lanai, a 2-car garage, and extra storage under the stairs. Additional upgrades include blinds throughout the home and a Smart Home technology package with a video doorbell.
Last Agent to Sell the Property
PULTE REALTY OF WEST FLORIDA LLC Brokerage Phone: 813-696-3050 License #3274915 Listed on: 05/21/2024
Home Details
Home Type
- Single Family
Year Built
- Built in 2024 | New Construction
Lot Details
- 4,800 Sq Ft Lot
- Southwest Facing Home
- Landscaped with Trees
- Property is zoned PD-R
HOA Fees
- $71 Monthly HOA Fees
Parking
- 2 Car Attached Garage
Home Design
- Florida Architecture
- Bi-Level Home
- Slab Foundation
- Shingle Roof
- Block Exterior
- Stucco
Interior Spaces
- 2,615 Sq Ft Home
- Open Floorplan
- Blinds
- Sliding Doors
- Great Room
- Loft
- Storage Room
Kitchen
- Eat-In Kitchen
- Dinette
- Dishwasher
- Solid Surface Countertops
- Disposal
Flooring
- Carpet
- Concrete
- Tile
Bedrooms and Bathrooms
- 5 Bedrooms
- Walk-In Closet
- 3 Full Bathrooms
Laundry
- Laundry Room
- Laundry on upper level
- Washer
Home Security
- Hurricane or Storm Shutters
- Fire and Smoke Detector
- In Wall Pest System
- Pest Guard System
Eco-Friendly Details
- Reclaimed Water Irrigation System
Outdoor Features
- Covered patio or porch
- Rain Gutters
Schools
- Barbara A. Harvey Elementary School
- Buffalo Creek Middle School
- Parrish Community High School
Utilities
- Central Heating and Cooling System
- Thermostat
- Underground Utilities
- Phone Available
- Cable TV Available
Listing and Financial Details
- Visit Down Payment Resource Website
- Legal Lot and Block 94 / 01
- Assessor Parcel Number 589100269-LOT94
- $1,560 per year additional tax assessments
Community Details
Overview
- Firstservice Residential? Association
- Built by PULTE HOME COMPANY, LLC
- Oakfield Lakes Subdivision, Tybee Floorplan
- The community has rules related to deed restrictions, allowable golf cart usage in the community
Recreation
- Fitness Center
- Community Pool
- Park
Similar Homes in the area
Home Values in the Area
Average Home Value in this Area
Property History
| Date | Event | Price | Change | Sq Ft Price |
|---|---|---|---|---|
| 05/05/2025 05/05/25 | Sold | $427,990 | +0.8% | $164 / Sq Ft |
| 02/06/2025 02/06/25 | Pending | -- | -- | -- |
| 01/23/2025 01/23/25 | Price Changed | $424,590 | -0.5% | $162 / Sq Ft |
| 01/14/2025 01/14/25 | Price Changed | $426,590 | -0.7% | $163 / Sq Ft |
| 01/01/2025 01/01/25 | Price Changed | $429,590 | +0.2% | $164 / Sq Ft |
| 12/09/2024 12/09/24 | Price Changed | $428,590 | -1.2% | $164 / Sq Ft |
| 11/16/2024 11/16/24 | Price Changed | $433,590 | -3.3% | $166 / Sq Ft |
| 10/24/2024 10/24/24 | Price Changed | $448,590 | -0.2% | $172 / Sq Ft |
| 10/01/2024 10/01/24 | Price Changed | $449,590 | -0.2% | $172 / Sq Ft |
| 08/14/2024 08/14/24 | Price Changed | $450,590 | +0.2% | $172 / Sq Ft |
| 07/30/2024 07/30/24 | Price Changed | $449,590 | -1.3% | $172 / Sq Ft |
| 07/22/2024 07/22/24 | Price Changed | $455,390 | 0.0% | $174 / Sq Ft |
| 07/02/2024 07/02/24 | Price Changed | $455,590 | 0.0% | $174 / Sq Ft |
| 05/29/2024 05/29/24 | Price Changed | $455,390 | +0.4% | $174 / Sq Ft |
| 05/21/2024 05/21/24 | For Sale | $453,390 | -- | $173 / Sq Ft |
Tax History Compared to Growth
Agents Affiliated with this Home
-
Scott Himelhoch
S
Seller's Agent in 2025
Scott Himelhoch
PULTE REALTY OF WEST FLORIDA LLC
(813) 696-3050
60 in this area
732 Total Sales
-
Jessica Irizarry

Buyer's Agent in 2025
Jessica Irizarry
AGILE GROUP REALTY
(706) 399-0465
2 in this area
4 Total Sales
Map
Source: Stellar MLS
MLS Number: T3528060
- 12823 Wanderlust Place
- 12819 Wanderlust Place
- 12815 Wanderlust Place
- 12811 Wanderlust Place
- 12213 Tranquil Waters Terrace
- 10541 Hidden Banks Glen
- 10533 Hidden Banks Glen
- 12814 Wanderlust Place
- 12744 Wanderlust Place
- 12733 Wanderlust Place
- 10825 Gentle Current Way
- 10821 Gentle Current Way
- 10833 Gentle Current Way
- 10837 Gentle Current Way
- 10841 Gentle Current Way
- 10829 Gentle Current Way
- 10845 Gentle Current Way
- 10849 Gentle Current Way
- 10853 Gentle Current Way
- 10857 Gentle Current Way
