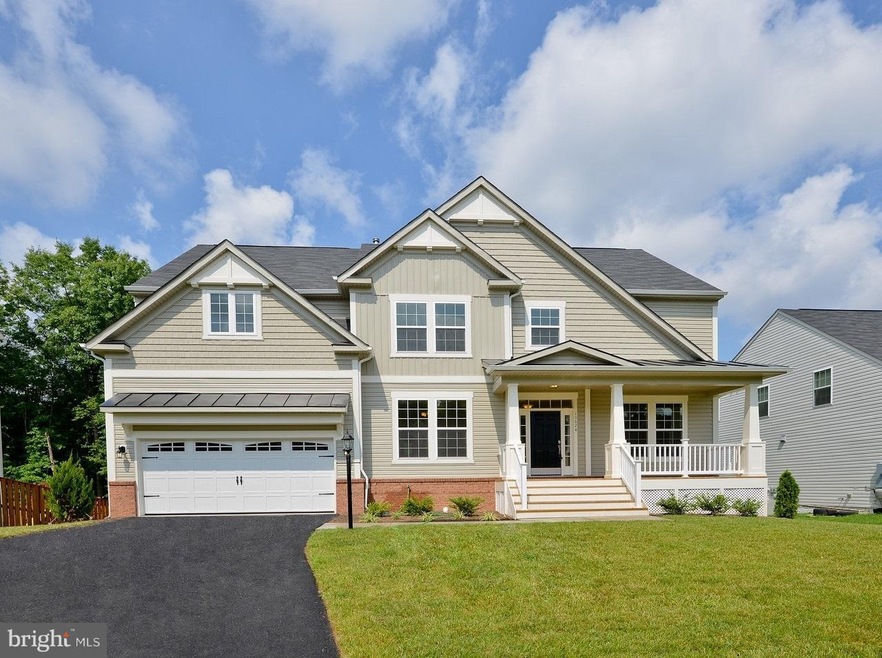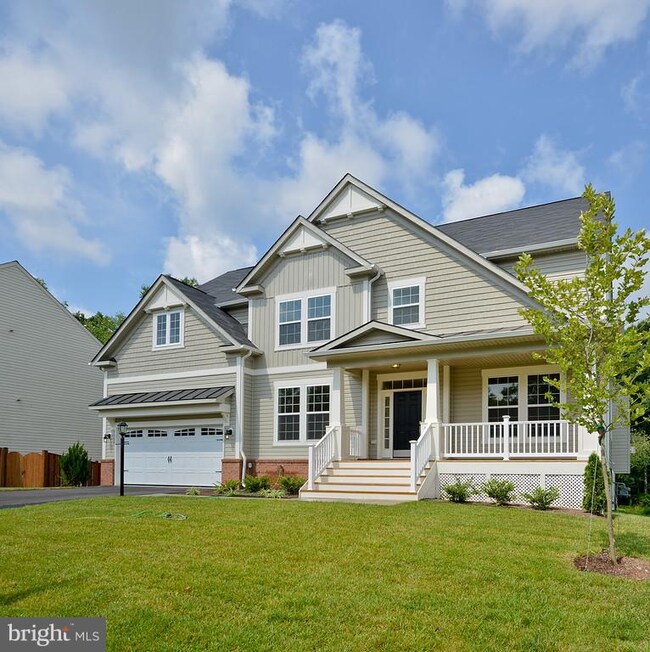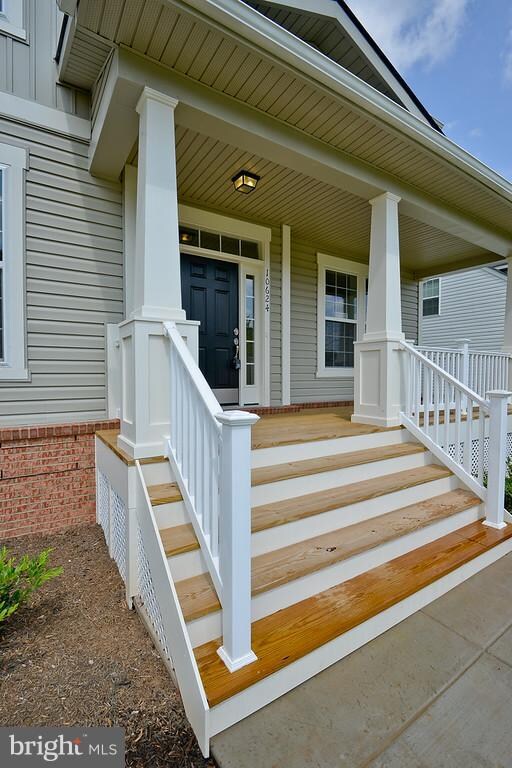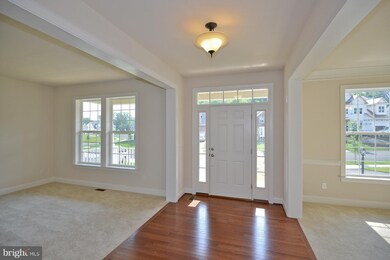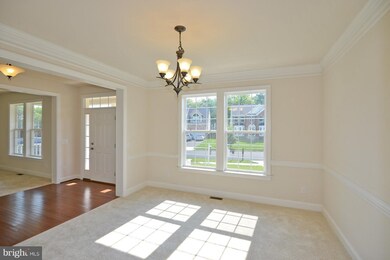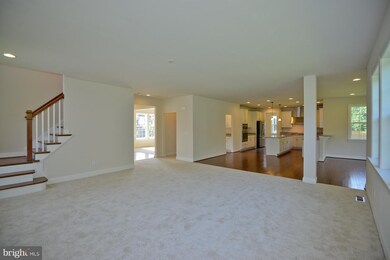
10624 Smith Pond Ln Unit 6 Manassas, VA 20112
Longview NeighborhoodEstimated Value: $827,000 - $954,000
Highlights
- Newly Remodeled
- Gourmet Kitchen
- Colonial Architecture
- Osbourn Park High School Rated A
- Open Floorplan
- Wood Flooring
About This Home
As of September 2018READY FOR IMMEDIATE DELIVERY/NEW CONSTRUCTION: Lincoln, 5 BR, 4.5 BA: 2 Car Front Entry Garage, Craftsman Style Oak Staircase, Morning Room off of Breakfast Nook, Upgraded GE Appliance Package, Areaway in Basement, Finished Basement Rec Room, Exercise Room, Game Room, Wet Bar Rough-in, Bedroom &Full Bath.
Last Agent to Sell the Property
Weichert, REALTORS License #0225142160 Listed on: 03/28/2017

Home Details
Home Type
- Single Family
Est. Annual Taxes
- $1,923
Year Built
- Built in 2017 | Newly Remodeled
Lot Details
- 10,241 Sq Ft Lot
- East Facing Home
- Property is zoned R4
HOA Fees
- $90 Monthly HOA Fees
Parking
- 2 Car Attached Garage
- Front Facing Garage
- Driveway
- Off-Street Parking
Home Design
- Colonial Architecture
- Vinyl Siding
Interior Spaces
- Property has 3 Levels
- Open Floorplan
- Ceiling height of 9 feet or more
- Ceiling Fan
- Recessed Lighting
- 1 Fireplace
- Double Pane Windows
- ENERGY STAR Qualified Windows with Low Emissivity
- Window Screens
- ENERGY STAR Qualified Doors
- Insulated Doors
- Mud Room
- Entrance Foyer
- Family Room
- Sitting Room
- Dining Room
- Den
- Game Room
- Home Gym
- Wood Flooring
- Washer and Dryer Hookup
- Property Views
Kitchen
- Gourmet Kitchen
- Breakfast Room
- Built-In Oven
- Cooktop
- Microwave
- Ice Maker
- Dishwasher
- Kitchen Island
- Upgraded Countertops
- Disposal
Bedrooms and Bathrooms
- 5 Bedrooms
- En-Suite Primary Bedroom
- En-Suite Bathroom
- 4.5 Bathrooms
Partially Finished Basement
- Walk-Up Access
- Rear Basement Entry
Outdoor Features
- Porch
Utilities
- Forced Air Zoned Heating and Cooling System
- 60 Gallon+ Natural Gas Water Heater
Listing and Financial Details
- Tax Lot 06
- Assessor Parcel Number 223147
Community Details
Overview
- Built by NVP, INC.
- Smith Pond Subdivision, Lincoln Floorplan
Amenities
- Common Area
Recreation
- Jogging Path
Ownership History
Purchase Details
Home Financials for this Owner
Home Financials are based on the most recent Mortgage that was taken out on this home.Similar Homes in Manassas, VA
Home Values in the Area
Average Home Value in this Area
Purchase History
| Date | Buyer | Sale Price | Title Company |
|---|---|---|---|
| Bonanno Kevin Charles | $599,900 | Freedom Title Inc |
Mortgage History
| Date | Status | Borrower | Loan Amount |
|---|---|---|---|
| Open | Bonanno Kevin C | $35,000 | |
| Open | Bonanno Kevin Charles | $471,500 | |
| Closed | Bonnano Kevin Charles | $30,000 | |
| Closed | Bonanno Kevin Charles | $450,000 | |
| Closed | Bonanno Kevin Charles | $449,925 |
Property History
| Date | Event | Price | Change | Sq Ft Price |
|---|---|---|---|---|
| 09/14/2018 09/14/18 | Sold | $599,900 | 0.0% | $127 / Sq Ft |
| 08/29/2018 08/29/18 | Pending | -- | -- | -- |
| 08/17/2018 08/17/18 | For Sale | $599,900 | 0.0% | $127 / Sq Ft |
| 08/10/2018 08/10/18 | Pending | -- | -- | -- |
| 07/30/2018 07/30/18 | Price Changed | $599,900 | -2.9% | $127 / Sq Ft |
| 03/12/2018 03/12/18 | Price Changed | $617,500 | -0.8% | $131 / Sq Ft |
| 01/02/2018 01/02/18 | Price Changed | $622,500 | -2.0% | $132 / Sq Ft |
| 11/02/2017 11/02/17 | Price Changed | $635,000 | -2.3% | $134 / Sq Ft |
| 08/25/2017 08/25/17 | Price Changed | $649,900 | -1.5% | $138 / Sq Ft |
| 07/21/2017 07/21/17 | Price Changed | $659,900 | +1.5% | $140 / Sq Ft |
| 05/24/2017 05/24/17 | Price Changed | $649,900 | -2.9% | $138 / Sq Ft |
| 03/28/2017 03/28/17 | For Sale | $669,530 | -- | $142 / Sq Ft |
Tax History Compared to Growth
Tax History
| Year | Tax Paid | Tax Assessment Tax Assessment Total Assessment is a certain percentage of the fair market value that is determined by local assessors to be the total taxable value of land and additions on the property. | Land | Improvement |
|---|---|---|---|---|
| 2024 | $7,207 | $724,700 | $207,100 | $517,600 |
| 2023 | $7,477 | $718,600 | $205,700 | $512,900 |
| 2022 | $7,632 | $678,800 | $181,500 | $497,300 |
| 2021 | $7,581 | $623,900 | $169,500 | $454,400 |
| 2020 | $9,368 | $604,400 | $167,700 | $436,700 |
| 2019 | $9,308 | $600,500 | $166,600 | $433,900 |
| 2018 | $7,214 | $597,400 | $166,600 | $430,800 |
| 2017 | $1,943 | $161,000 | $161,000 | $0 |
| 2016 | $1,923 | $160,900 | $160,900 | $0 |
| 2015 | $1,704 | $158,500 | $158,500 | $0 |
| 2014 | $1,704 | $139,500 | $139,500 | $0 |
Agents Affiliated with this Home
-
Barbara Ghadban

Seller's Agent in 2018
Barbara Ghadban
Weichert Corporate
(571) 237-1410
36 Total Sales
-
Ermeess Faris

Buyer's Agent in 2018
Ermeess Faris
Faris Homes
(703) 728-2813
91 Total Sales
Map
Source: Bright MLS
MLS Number: 1000027777
APN: 7794-38-6137
- 10578 Talisa Ln
- 9659 Allegro Dr
- 10884 Peachwood Dr
- 10872 Mayfield Trace Place
- 9730 Allegro Dr
- 9184 Laurel Highlands Place
- 10950 Pennycress St
- 9757 Cheshire Ridge Cir
- 10921 Pennycress St
- 10897 Pennycress St
- 10305 Butternut Cir
- 8913 Old Dominion Dr
- 10462 Brackets Ford Cir
- 10505 Manor View Place
- 9220 Niki Place Unit 202
- 9310 Saffron Hill Ct
- 8937 Garrett Way
- 10793 Hinton Way
- 10114 Erin Ct
- 10765 Hinton Way
- 10624 Smith Pond Ln Unit 6
- 10624 Smith Pond Ln
- 10628 Smith Pond Ln
- 10620 Smith Pond Ln
- 10632 Smith Pond Ln
- 9419 Lomax Forest Dr
- 10625 Smith Pond Ln Unit 14
- 10625 Smith Pond Ln
- 10621 Smith Pond Ln Unit 13
- 10621 Smith Pond Ln
- 10629 Smith Pond Ln Unit 15
- 10629 Smith Pond Ln
- 10636 Smith Pond Ln
- 10605 Lucasville Rd
- 0 Smith Pond Unit PW9559964
- 0 Smith Pond Unit 1000284127
- 10633 Smith Pond Ln
- 10640 Smith Pond Ln Unit 2
- 10640 Smith Pond Ln
- 10533 Cedar Creek Dr
