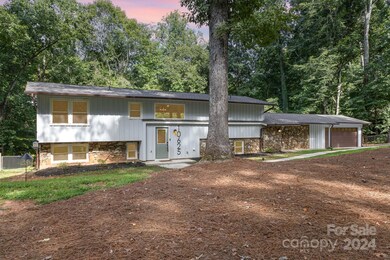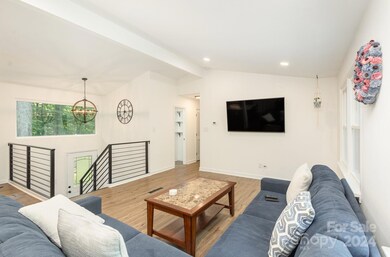
10625 E Lake Rd Charlotte, NC 28215
Bradfield Farms NeighborhoodHighlights
- Open Floorplan
- Private Lot
- Modern Architecture
- Deck
- Wooded Lot
- Fireplace
About This Home
As of October 2024Experience a stunning, fully renovated home in a peaceful, established East Charlotte neighborhood with NO HOA! This DUAL MASTER 4 BR/3.5 BA residence offers a unique blend of modern design and private mountain living.
With a brand-new roof installed in August 2024, 2 Car Garage added in 2022, along with 2021 windows, HVAC, electrical wiring, Plumbing and septic system, this home ensures low-maintenance living. The interior features exquisite shaker-style cabinets, quartz countertops, custom tile showers, and backsplashes, accented with sleek black iron finishes.
Designed for multi-generational living, this spacious home offers two separate living and laundry areas, an office/playroom nook, and an entertainment bar—perfect for gatherings or simply unwinding in your private backyard.
Take a short walk down a scenic gravel road for lake access, where you can enjoy serene sunsets and local wildlife.
Last Agent to Sell the Property
Real Broker, LLC Brokerage Email: Nick@TheOasisRealtyGroup.com License #286371 Listed on: 09/07/2024

Home Details
Home Type
- Single Family
Est. Annual Taxes
- $3,149
Year Built
- Built in 1971
Lot Details
- Chain Link Fence
- Back Yard Fenced
- Private Lot
- Level Lot
- Cleared Lot
- Wooded Lot
- Property is zoned N1-A, R-3
Parking
- 2 Car Attached Garage
- Driveway
Home Design
- Modern Architecture
- Split Level Home
- Brick Exterior Construction
- Slab Foundation
- Wood Siding
- Stone Veneer
Interior Spaces
- Open Floorplan
- Ceiling Fan
- Fireplace
- Entrance Foyer
- Finished Basement
- Walk-Out Basement
Kitchen
- Convection Oven
- Electric Cooktop
- Microwave
- Plumbed For Ice Maker
- Dishwasher
- Kitchen Island
- Disposal
Flooring
- Tile
- Vinyl
Bedrooms and Bathrooms
- 4 Bedrooms | 3 Main Level Bedrooms
- Walk-In Closet
Laundry
- Laundry Room
- Washer and Electric Dryer Hookup
Outdoor Features
- Deck
- Patio
- Rear Porch
Utilities
- Zoned Heating and Cooling
- Vented Exhaust Fan
- Heat Pump System
- Septic Tank
Community Details
- Cedarbrook Acres Subdivision
Listing and Financial Details
- Assessor Parcel Number 111-112-22
Ownership History
Purchase Details
Home Financials for this Owner
Home Financials are based on the most recent Mortgage that was taken out on this home.Purchase Details
Home Financials for this Owner
Home Financials are based on the most recent Mortgage that was taken out on this home.Purchase Details
Home Financials for this Owner
Home Financials are based on the most recent Mortgage that was taken out on this home.Purchase Details
Similar Homes in Charlotte, NC
Home Values in the Area
Average Home Value in this Area
Purchase History
| Date | Type | Sale Price | Title Company |
|---|---|---|---|
| Warranty Deed | $525,000 | None Listed On Document | |
| Warranty Deed | $425,000 | Venture Title | |
| Warranty Deed | $83,000 | None Available | |
| Deed | -- | -- |
Mortgage History
| Date | Status | Loan Amount | Loan Type |
|---|---|---|---|
| Open | $525,000 | New Conventional | |
| Previous Owner | $410,000 | Purchase Money Mortgage | |
| Previous Owner | $30,000 | Unknown | |
| Previous Owner | $30,000 | Commercial | |
| Previous Owner | $75,000 | New Conventional | |
| Previous Owner | $125,000 | New Conventional | |
| Previous Owner | $30,000 | Credit Line Revolving | |
| Previous Owner | $13,000 | Credit Line Revolving | |
| Previous Owner | $5,000 | Credit Line Revolving |
Property History
| Date | Event | Price | Change | Sq Ft Price |
|---|---|---|---|---|
| 10/11/2024 10/11/24 | Sold | $525,000 | +1.0% | $190 / Sq Ft |
| 09/07/2024 09/07/24 | For Sale | $519,900 | +22.3% | $188 / Sq Ft |
| 08/26/2021 08/26/21 | Sold | $425,000 | 0.0% | $154 / Sq Ft |
| 07/30/2021 07/30/21 | Pending | -- | -- | -- |
| 07/23/2021 07/23/21 | For Sale | $425,000 | -- | $154 / Sq Ft |
Tax History Compared to Growth
Tax History
| Year | Tax Paid | Tax Assessment Tax Assessment Total Assessment is a certain percentage of the fair market value that is determined by local assessors to be the total taxable value of land and additions on the property. | Land | Improvement |
|---|---|---|---|---|
| 2023 | $3,149 | $410,400 | $63,000 | $347,400 |
| 2022 | $2,726 | $269,500 | $33,600 | $235,900 |
| 2021 | $2,715 | $269,500 | $33,600 | $235,900 |
| 2020 | $1,407 | $269,500 | $33,600 | $235,900 |
| 2019 | $1,392 | $269,500 | $33,600 | $235,900 |
| 2018 | $1,006 | $142,100 | $19,400 | $122,700 |
| 2017 | $983 | $142,100 | $19,400 | $122,700 |
| 2016 | $973 | $142,100 | $19,400 | $122,700 |
| 2015 | $962 | $142,100 | $19,400 | $122,700 |
| 2014 | $989 | $143,200 | $20,500 | $122,700 |
Agents Affiliated with this Home
-
OASIS REALTY GROUP

Seller's Agent in 2024
OASIS REALTY GROUP
Real Broker, LLC
(704) 293-8401
2 in this area
62 Total Sales
-
Casey Ifedi
C
Buyer's Agent in 2024
Casey Ifedi
Comfortngroup LLC
(704) 301-8399
1 in this area
5 Total Sales
-
Julie Coffey

Seller's Agent in 2021
Julie Coffey
Keller Williams South Park
(980) 253-3633
2 in this area
123 Total Sales
Map
Source: Canopy MLS (Canopy Realtor® Association)
MLS Number: 4179308
APN: 111-112-22
- 9416 Cotton Gum Rd
- 10621 Glenmac Rd
- 9401 Elvis Dr
- 9541 Green Apple Dr
- 5104 Timbertop Ln
- 8516 Denbur Dr
- 5417 Timbertop Ln
- 8139 Cedarbrook Dr
- 8608 Cedarbrook Dr
- 8632 Cedarbrook Dr
- 9832 Veronica Dr
- 5436 Scarlet Sage Dr
- 4006 Stockbrook Dr
- 9022 Colwick Hill Rd
- 5434 Starflower Dr
- 4014 Stockbrook Dr
- 14010 Pinyon Pine Ln
- 9123 Magnolia Lily Ave
- 9132 Colwick Hill Ln
- 9027 Gray Willow Rd






