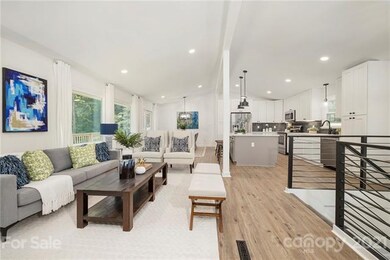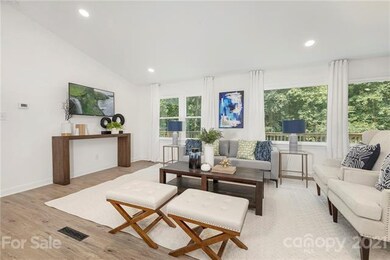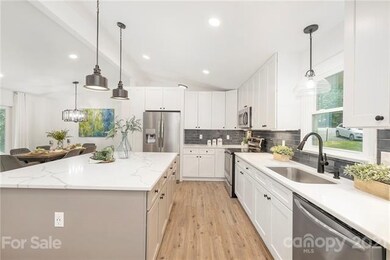
10625 E Lake Rd Charlotte, NC 28215
Bradfield Farms NeighborhoodHighlights
- Open Floorplan
- Fireplace
- Tile Flooring
- Community Lake
- Walk-In Closet
- Kitchen Island
About This Home
As of October 2024Stunning, gutted to the studs redesign in a quiet East Charlotte established neighborhood with NO HOA! Enjoy the feel of "mountain" living with a cool modern vibe and all the amenities a buyer wants in this DUAL MASTER 4 BR/3.5 BA home with room for everyone! Newer roof, new windows, new HVAC, newly installed septic system along means low maintenance living, with gorgeous shaker style cabinets, quartz countertops, custom tile showers and backsplashes, black iron accents and so much more! Perfect for multi-generational living with Two living areas, two laundry areas, an office/playroom nook, entertainment bar, with plenty of room to stretch out and entertain, or just enjoy quiet space at home with your expansive private back yard. A short walk down the gravel road leads to lake access where you can watch wildlife or the sunset over the water. Welcome home!!
Last Agent to Sell the Property
Keller Williams South Park License #300104 Listed on: 07/23/2021

Home Details
Home Type
- Single Family
Year Built
- Built in 1971
Lot Details
- Level Lot
- Cleared Lot
- Many Trees
Parking
- Gravel Driveway
Interior Spaces
- Open Floorplan
- Fireplace
- Kitchen Island
Flooring
- Tile
- Vinyl Plank
Bedrooms and Bathrooms
- Walk-In Closet
Utilities
- Septic Tank
Community Details
- Community Lake
Listing and Financial Details
- Assessor Parcel Number 111-112-22
Ownership History
Purchase Details
Home Financials for this Owner
Home Financials are based on the most recent Mortgage that was taken out on this home.Purchase Details
Home Financials for this Owner
Home Financials are based on the most recent Mortgage that was taken out on this home.Purchase Details
Home Financials for this Owner
Home Financials are based on the most recent Mortgage that was taken out on this home.Purchase Details
Similar Homes in Charlotte, NC
Home Values in the Area
Average Home Value in this Area
Purchase History
| Date | Type | Sale Price | Title Company |
|---|---|---|---|
| Warranty Deed | $525,000 | None Listed On Document | |
| Warranty Deed | $425,000 | Venture Title | |
| Warranty Deed | $83,000 | None Available | |
| Deed | -- | -- |
Mortgage History
| Date | Status | Loan Amount | Loan Type |
|---|---|---|---|
| Open | $525,000 | New Conventional | |
| Previous Owner | $410,000 | Purchase Money Mortgage | |
| Previous Owner | $30,000 | Unknown | |
| Previous Owner | $30,000 | Commercial | |
| Previous Owner | $75,000 | New Conventional | |
| Previous Owner | $125,000 | New Conventional | |
| Previous Owner | $30,000 | Credit Line Revolving | |
| Previous Owner | $13,000 | Credit Line Revolving | |
| Previous Owner | $5,000 | Credit Line Revolving |
Property History
| Date | Event | Price | Change | Sq Ft Price |
|---|---|---|---|---|
| 10/11/2024 10/11/24 | Sold | $525,000 | +1.0% | $190 / Sq Ft |
| 09/07/2024 09/07/24 | For Sale | $519,900 | +22.3% | $188 / Sq Ft |
| 08/26/2021 08/26/21 | Sold | $425,000 | 0.0% | $154 / Sq Ft |
| 07/30/2021 07/30/21 | Pending | -- | -- | -- |
| 07/23/2021 07/23/21 | For Sale | $425,000 | -- | $154 / Sq Ft |
Tax History Compared to Growth
Tax History
| Year | Tax Paid | Tax Assessment Tax Assessment Total Assessment is a certain percentage of the fair market value that is determined by local assessors to be the total taxable value of land and additions on the property. | Land | Improvement |
|---|---|---|---|---|
| 2023 | $3,149 | $410,400 | $63,000 | $347,400 |
| 2022 | $2,726 | $269,500 | $33,600 | $235,900 |
| 2021 | $2,715 | $269,500 | $33,600 | $235,900 |
| 2020 | $1,407 | $269,500 | $33,600 | $235,900 |
| 2019 | $1,392 | $269,500 | $33,600 | $235,900 |
| 2018 | $1,006 | $142,100 | $19,400 | $122,700 |
| 2017 | $983 | $142,100 | $19,400 | $122,700 |
| 2016 | $973 | $142,100 | $19,400 | $122,700 |
| 2015 | $962 | $142,100 | $19,400 | $122,700 |
| 2014 | $989 | $143,200 | $20,500 | $122,700 |
Agents Affiliated with this Home
-
OASIS REALTY GROUP

Seller's Agent in 2024
OASIS REALTY GROUP
Real Broker, LLC
(704) 293-8401
2 in this area
62 Total Sales
-
Casey Ifedi
C
Buyer's Agent in 2024
Casey Ifedi
Comfortngroup LLC
(704) 301-8399
1 in this area
5 Total Sales
-
Julie Coffey

Seller's Agent in 2021
Julie Coffey
Keller Williams South Park
(980) 253-3633
2 in this area
123 Total Sales
Map
Source: Canopy MLS (Canopy Realtor® Association)
MLS Number: CAR3764763
APN: 111-112-22
- 9416 Cotton Gum Rd
- 10621 Glenmac Rd
- 9401 Elvis Dr
- 9541 Green Apple Dr
- 5104 Timbertop Ln
- 8516 Denbur Dr
- 5417 Timbertop Ln
- 8139 Cedarbrook Dr
- 8608 Cedarbrook Dr
- 8632 Cedarbrook Dr
- 9832 Veronica Dr
- 5436 Scarlet Sage Dr
- 4006 Stockbrook Dr
- 9022 Colwick Hill Rd
- 5434 Starflower Dr
- 4014 Stockbrook Dr
- 14010 Pinyon Pine Ln
- 9123 Magnolia Lily Ave
- 9132 Colwick Hill Ln
- 9027 Gray Willow Rd






