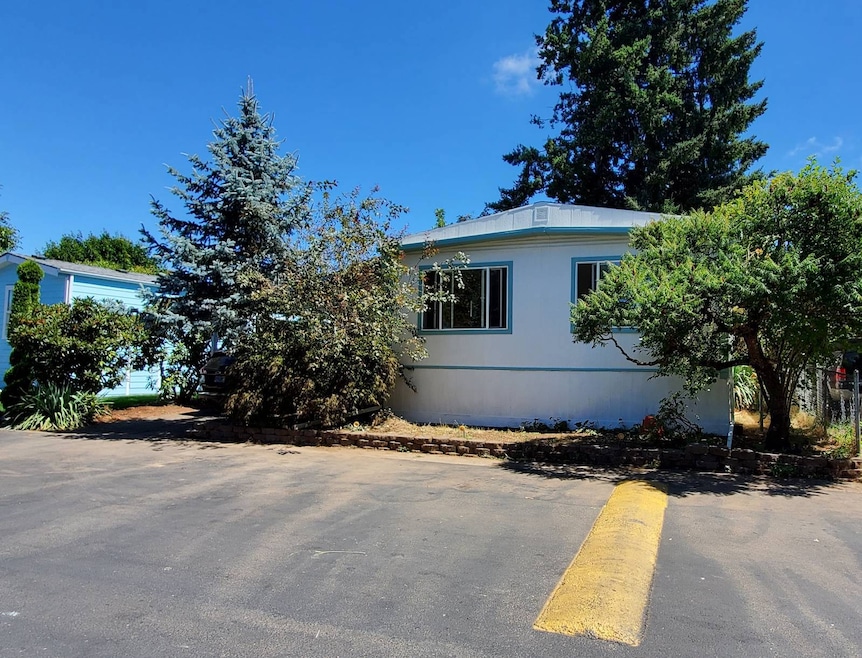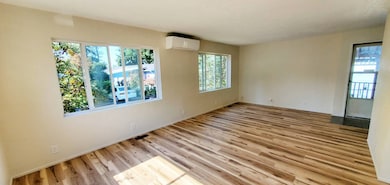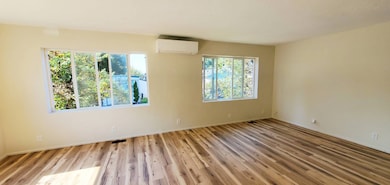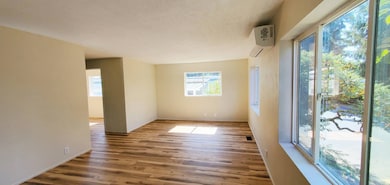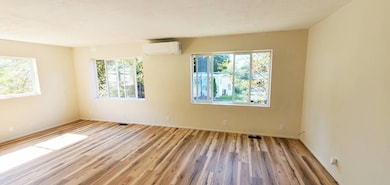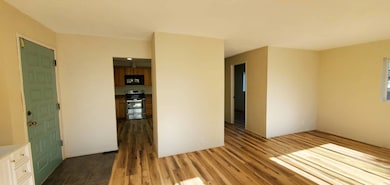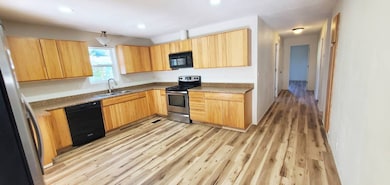10625 SE 362nd Ave Unit B-7 Boring, OR 97009
Estimated payment $875/month
Highlights
- Open Floorplan
- Bonus Room
- Living Room
- Deck
- Walk-In Closet
- Laundry Room
About This Home
Welcome home to this beautifully refreshed 3 bedroom, 2 bath Budger. This is a manufactured home in a park and NO land is involved with the sale of this home. This wonderful home offers approximately 1440 SF of room and has numerous upgrades including, vinyl windows, 2x6" exterior construction, NEW roof, NEW vinyl plank flooring, recessed lighting, solid wood cabinets, upgraded doors and upgraded bathrooms. Living area is bathed in light from an abundance of windows, large kitchen has tons of cabinets and corner cabinet with built in lazy Susan, upgraded sink and faucet, built in microwave and side by side refrigerator, wide hallway measures approximately 4.5' with extra storage closet and broom closet, main bedroom features walk in closet and en-suite bath with double vanities and jetted tub with tile surround, 2nd bedroom features recessed lighting and walk in closet, guest bathroom features tile flooring and deep tub with tile surround, newer vanity and lighting and 3rd/plus bedroom is nonconforming for width, but has a closet and window and can easily fit a twin size bed. Living room measures approximately 22x15', kitchen 15.5x12', main bedroom 12x15.5 plus 7x10' en-suite bath and 5.5x6.5' walk in closet, 2nd bedroom 11x13' and 3rd bedroom 6.5'x11'. Front deck measures approximately 19x8', front awning 19x9' which extends into the carport and has been upgraded with galvanized metal and storage building with power measures approximately 15x16'. NEW Mini Split Ductless Heat pump! Back yard is fenced. Driveway has room for 3 cars depending on size. Pet policy: 2 small pets with management approval. Located in Pioneer Mobile Park, peaceful, quite, yet a short drive from shopping, restaurants and amenities! Park rent on this unit is approximately $840 per month.
Property Details
Home Type
- Mobile/Manufactured
Year Built
- Built in 1969
Lot Details
- Fenced
- Land Lease of $840
Parking
- Carport
Home Design
- Asphalt Roof
- Wood Siding
Interior Spaces
- 1,440 Sq Ft Home
- 1-Story Property
- Open Floorplan
- Living Room
- Bonus Room
- Tile Flooring
- Laundry Room
Kitchen
- Oven
- Microwave
- Dishwasher
Bedrooms and Bathrooms
- 3 Bedrooms
- En-Suite Primary Bedroom
- Walk-In Closet
- 2 Full Bathrooms
Outdoor Features
- Deck
- Shed
Utilities
- Forced Air Heating System
- Heat Pump System
Community Details
- Pioneer Mobile Park Community
Map
Home Values in the Area
Average Home Value in this Area
Property History
| Date | Event | Price | List to Sale | Price per Sq Ft |
|---|---|---|---|---|
| 08/16/2025 08/16/25 | Price Changed | $139,500 | -6.4% | $97 / Sq Ft |
| 07/26/2025 07/26/25 | For Sale | $149,000 | -- | $103 / Sq Ft |
Source: My State MLS
MLS Number: 11544018
- 36280 SE Hauglum Rd
- 35000 SE Bell Maple Dr
- 12250 SE 352nd Ave
- 37330 SE Dodge Park Blvd
- 35645 SE Dunn Rd
- 35600 SE Dunn Rd
- 38631 SE Hudson Rd
- 9372 SE Blue Jay Ln
- 11010 SE Green Valley Rd
- 35707 SE Lusted Rd
- 35709 SE Lusted Rd
- 7411 SE Cottrell Rd
- 35649 SE Lusted Rd
- 13651 SE Orient Dr
- 13025 SE Orient Dr Unit 8
- 12077 SE Lusted Rd
- 33685 SE Kelso Rd
- 37287 American St
- 36904 Salmonberry St
- 35543 SE Crescent Rd
- 17101 Ruben Ln
- 38100 Sandy Heights St
- 40235 SE Highway 26
- 40235 SE Highway 26
- 38679 Dubarko Rd
- 39501 Evans St
- 38325 Cascadia Village Dr
- 39331 Cascadia Village Dr
- 6231 SE 21st St
- 39237 Newton St
- 3294 SE 35th St
- 1717 SE Orient Dr
- 203 SE Acacia Dr
- 3604 SE Powell Valley Rd
- 2831 SE Palmquist Rd
- 765 SE Mount Hood Hwy
- 805 NE Kane Dr
- 755 SE Hogan Rd
- 3500 NE 17th St
- 2710 NW Division St
