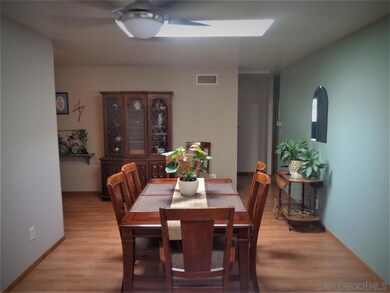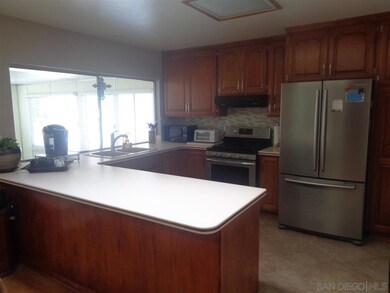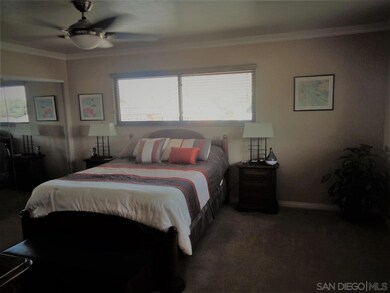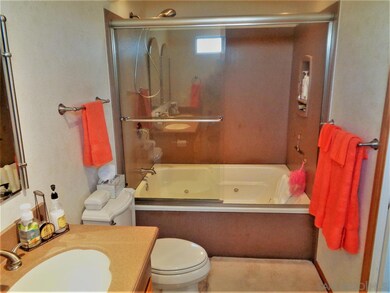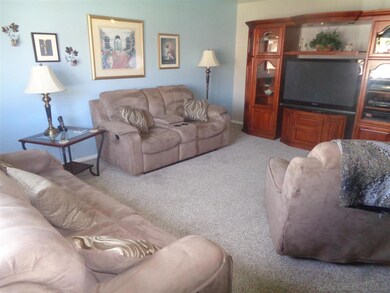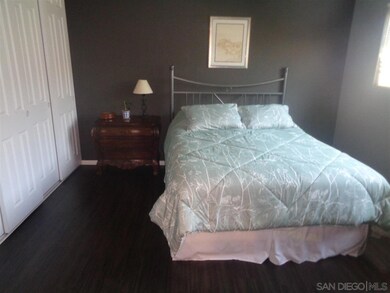
10626 Felix Dr Santee, CA 92071
Estimated Value: $964,000 - $985,786
Highlights
- Parking available for a boat
- Solar Power System
- City Lights View
- Santana High School Rated A-
- Two Primary Bedrooms
- Contemporary Architecture
About This Home
As of September 2017Rare, one of a kind, 5br/3ba flexible floor plan (see attachment) with complete master bed/bath suite with custom spa bath and jetted tub all by itself on the second floor and a lower master bed/bath. Perfect for extended family, teen room, or play room/family room. Add in the 263sf California room and home is ~2200sf of living area!! Extremely well maintained with paid for solar electricity, upgraded roof, dual pane windows, brand new R30 insulation, upgraded flooring, updated baths, see supplement updated kitchen, re-textured ceilings with fresh decorative paint throughout, large skylights, new water heater, central a/c, gable house fans , ceiling fans, raised panel interior doors, closet organizers, "Culligan" water softener, stainless steel refrigerator included, fruit bearing trees and the list goes on!!! Side yard concrete extends from the front curb to the rear of the oversized lot ~90ft. Bring your toys, motor home, boat, etc. and includes black water drainage for your RV. SOLAR ELECTRICITY system which is bought and paid for put electricity utility bills at ~$50 to $78 per year!!!! Private rear yard with patio and no homes in view above. Evening lights/valley view from the master suite. Don't miss out on this exceptional home. Call for appointment and please give owners a 1 hour notice.
Home Details
Home Type
- Single Family
Est. Annual Taxes
- $7,752
Year Built
- Built in 1974
Lot Details
- 7,500 Sq Ft Lot
- Property is Fully Fenced
- Wood Fence
- Level Lot
- Front and Back Yard Sprinklers
- Property is zoned R2
Parking
- 2 Car Attached Garage
- Tandem Garage
- Garage Door Opener
- Driveway
- Parking available for a boat
- RV Access or Parking
Property Views
- City Lights
- Mountain
Home Design
- Contemporary Architecture
- Composition Roof
- Fiberglass Roof
- Stucco Exterior
Interior Spaces
- 1,907 Sq Ft Home
- 2-Story Property
- Crown Molding
- Sun or Florida Room
- Screened Porch
- Attic Fan
- Carbon Monoxide Detectors
Kitchen
- Gas Oven
- Gas Range
- Microwave
- Dishwasher
- Kitchen Island
- Corian Countertops
- Disposal
Flooring
- Carpet
- Laminate
- Tile
Bedrooms and Bathrooms
- 5 Bedrooms
- Double Master Bedroom
- 3 Full Bathrooms
Laundry
- Laundry in Garage
- Gas Dryer Hookup
Eco-Friendly Details
- Solar Power System
- Solar Water Heater
Schools
- Santee School District Elementary And Middle School
Utilities
- Cooling System Powered By Gas
- Separate Water Meter
- Gas Water Heater
- Water Softener
- Cable TV Available
Listing and Financial Details
- Assessor Parcel Number 378-291-02
Ownership History
Purchase Details
Home Financials for this Owner
Home Financials are based on the most recent Mortgage that was taken out on this home.Purchase Details
Purchase Details
Purchase Details
Similar Homes in Santee, CA
Home Values in the Area
Average Home Value in this Area
Purchase History
| Date | Buyer | Sale Price | Title Company |
|---|---|---|---|
| Jolie Ryan S | $582,000 | Corinthian Title Company | |
| Melrose Family Trust | -- | None Available | |
| Melrose Richard D Debra A | $170,500 | -- | |
| -- | $92,000 | -- |
Mortgage History
| Date | Status | Borrower | Loan Amount |
|---|---|---|---|
| Open | Jolie Ryan S | $550,000 | |
| Closed | Jolie Ryan S | $551,650 | |
| Closed | Jolie Ryan S | $571,458 | |
| Previous Owner | Melrose Richard D | $172,000 | |
| Previous Owner | Melrose Richard D | $225,000 | |
| Previous Owner | Melrose Richard D | $140,000 | |
| Previous Owner | Melrose Richard D | $100,000 | |
| Previous Owner | Melrose Richard D | $177,000 | |
| Previous Owner | Melrose Richard D | $26,500 | |
| Previous Owner | Melrose Richard D | $146,200 |
Property History
| Date | Event | Price | Change | Sq Ft Price |
|---|---|---|---|---|
| 09/25/2017 09/25/17 | Sold | $582,000 | -2.2% | $305 / Sq Ft |
| 08/14/2017 08/14/17 | Pending | -- | -- | -- |
| 08/11/2017 08/11/17 | For Sale | $594,900 | -- | $312 / Sq Ft |
Tax History Compared to Growth
Tax History
| Year | Tax Paid | Tax Assessment Tax Assessment Total Assessment is a certain percentage of the fair market value that is determined by local assessors to be the total taxable value of land and additions on the property. | Land | Improvement |
|---|---|---|---|---|
| 2024 | $7,752 | $649,225 | $226,486 | $422,739 |
| 2023 | $7,514 | $636,496 | $222,046 | $414,450 |
| 2022 | $7,460 | $624,017 | $217,693 | $406,324 |
| 2021 | $7,357 | $611,782 | $213,425 | $398,357 |
| 2020 | $7,265 | $605,510 | $211,237 | $394,273 |
| 2019 | $7,008 | $593,639 | $207,096 | $386,543 |
| 2018 | $6,863 | $582,000 | $203,036 | $378,964 |
| 2017 | $3,176 | $264,955 | $92,432 | $172,523 |
| 2016 | $3,078 | $259,761 | $90,620 | $169,141 |
| 2015 | $3,037 | $255,860 | $89,259 | $166,601 |
| 2014 | $2,975 | $250,849 | $87,511 | $163,338 |
Agents Affiliated with this Home
-
Dale Curtis

Seller's Agent in 2017
Dale Curtis
Glenbrook Advisors
(858) 268-3611
15 Total Sales
-
Jeff Atkins

Buyer's Agent in 2017
Jeff Atkins
Bay Bridge Realty
(619) 368-1721
32 Total Sales
Map
Source: San Diego MLS
MLS Number: 170042230
APN: 378-291-02
- 10214 Michala Place
- 10250 Michala Place
- 10503 Ironwood Ave
- 10820 Dakota Ranch Rd
- 10246 Princess Joann Rd
- 10318 Kerrigan St
- 10516 Kerrigan Ct
- 10247 Easthaven Dr
- 10561 Kerrigan Ct
- 10386 Alphonse St Unit G4
- 10525 Flora Verda Ct
- 11009 Summit Ave Unit n/a
- 11009 Summit Ave
- 10209 Maple Tree Rd
- 10225 Molino Rd
- 11025 Summit Ave
- 11025 Summit Ave Unit n/a
- 10125 Woodpark Dr
- 10552 Santana St
- 10520 El Nopal
- 10626 Felix Dr
- 10634 Felix Dr
- 10618 Felix Dr
- 10621 Sanfred Ct
- 10642 Felix Dr
- 10610 Felix Dr
- 10615 Sanfred Ct
- 10627 Sanfred Ct
- 10609 Sanfred Ct
- 10625 Felix Dr
- 10633 Sanfred Ct
- 10617 Felix Dr
- 10633 Felix Dr
- 10650 Felix Dr
- 10611 Felix Dr
- 10641 Felix Dr
- 10603 Sanfred Ct
- 10658 Felix Dr
- 10639 Sanfred Ct
- 10649 Felix Dr

