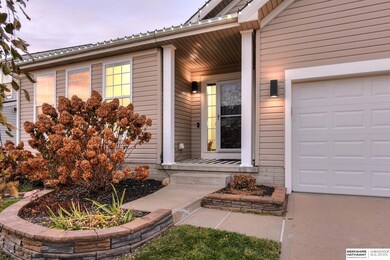
10626 Potter St Omaha, NE 68122
North Central Omaha NeighborhoodEstimated Value: $335,000 - $351,000
Highlights
- Deck
- 1 Fireplace
- 2 Car Attached Garage
- Ranch Style House
- Covered patio or porch
- Shed
About This Home
As of January 2024Contract Pending Here's a SHOW STOPPER! Completely updated in a contemporary style. Step into a light-filled open-concept living area with gleaming engineered wood floors and large windows that bathe the space in natural light & featuring a cozy fireplace. Surround sound in LR, primary BR & LL. Chef's kitchen boasts Samsung black SS appliances, quartz countertops, tile backsplash, pantry, and lg island. Spacious master suite features a walk-in closet and an ensuite bathroom. Fresh interior paint, new carpet, screwless switch plates, lighting, hardware, blinds, smart garage door opener w/ camera, ring door bell, smart thermostat. 4th BR in basement with extra lg walk in closet and could be used for an office (internet wired). Adjacent 3/4 bath. Walkout to pergola covered patio, fenced yard and storage shed. Basement features lg wet bar w/ kegerator & refrigerator. GE Profile washer/dryer stays.
Home Details
Home Type
- Single Family
Est. Annual Taxes
- $4,973
Year Built
- Built in 2008
Lot Details
- 8,276 Sq Ft Lot
- Property is Fully Fenced
- Privacy Fence
- Wood Fence
HOA Fees
- $6 Monthly HOA Fees
Parking
- 2 Car Attached Garage
Home Design
- Ranch Style House
- Composition Roof
- Concrete Perimeter Foundation
Interior Spaces
- 1 Fireplace
Bedrooms and Bathrooms
- 4 Bedrooms
Finished Basement
- Walk-Out Basement
- Natural lighting in basement
Outdoor Features
- Deck
- Covered patio or porch
- Shed
Schools
- Prairie Wind Elementary School
- Alfonza W. Davis Middle School
- Westview High School
Utilities
- Forced Air Heating and Cooling System
- Heating System Uses Gas
Community Details
- Avalon North Subdivision
Listing and Financial Details
- Assessor Parcel Number 0530669036
Ownership History
Purchase Details
Home Financials for this Owner
Home Financials are based on the most recent Mortgage that was taken out on this home.Purchase Details
Purchase Details
Home Financials for this Owner
Home Financials are based on the most recent Mortgage that was taken out on this home.Purchase Details
Purchase Details
Similar Homes in the area
Home Values in the Area
Average Home Value in this Area
Purchase History
| Date | Buyer | Sale Price | Title Company |
|---|---|---|---|
| Lassissi Bouraima | $340,000 | Platinum Title | |
| Arkfeld Jesse Ronald | -- | None Available | |
| Arkfeld Jesse | $72,000 | Dri | |
| Petersen Mandy | $143,300 | -- | |
| Hearthstone Homes | $253,300 | -- |
Mortgage History
| Date | Status | Borrower | Loan Amount |
|---|---|---|---|
| Open | Lassissi Bouraima | $17,000 | |
| Open | Lassissi Bouraima | $333,841 | |
| Previous Owner | Arkfeld Jesse | $104,605 |
Property History
| Date | Event | Price | Change | Sq Ft Price |
|---|---|---|---|---|
| 01/05/2024 01/05/24 | Sold | $340,000 | -2.9% | $114 / Sq Ft |
| 12/14/2023 12/14/23 | Pending | -- | -- | -- |
| 12/09/2023 12/09/23 | For Sale | $350,000 | 0.0% | $117 / Sq Ft |
| 12/06/2023 12/06/23 | Pending | -- | -- | -- |
| 12/03/2023 12/03/23 | For Sale | $350,000 | -- | $117 / Sq Ft |
Tax History Compared to Growth
Tax History
| Year | Tax Paid | Tax Assessment Tax Assessment Total Assessment is a certain percentage of the fair market value that is determined by local assessors to be the total taxable value of land and additions on the property. | Land | Improvement |
|---|---|---|---|---|
| 2023 | $5,970 | $265,600 | $22,000 | $243,600 |
| 2022 | $4,973 | $217,300 | $22,000 | $195,300 |
| 2021 | $4,978 | $217,300 | $22,000 | $195,300 |
| 2020 | $3,995 | $172,000 | $22,000 | $150,000 |
| 2019 | $4,094 | $172,000 | $22,000 | $150,000 |
| 2018 | $3,669 | $153,900 | $22,000 | $131,900 |
| 2017 | $3,648 | $153,900 | $22,000 | $131,900 |
| 2016 | $3,521 | $145,300 | $22,000 | $123,300 |
| 2015 | $3,659 | $145,300 | $22,000 | $123,300 |
| 2014 | $3,659 | $145,300 | $22,000 | $123,300 |
Agents Affiliated with this Home
-
Sherri Burkle

Seller's Agent in 2024
Sherri Burkle
BHHS Ambassador Real Estate
(402) 670-0912
2 in this area
60 Total Sales
-
Claodio Anthony

Buyer's Agent in 2024
Claodio Anthony
BHHS Ambassador Real Estate
(402) 598-8320
4 in this area
69 Total Sales
Map
Source: Great Plains Regional MLS
MLS Number: 22328038
APN: 3066-9036-05
- 10652 Potter St
- 7717 N 108th St
- 7734 N 107th Ave
- 7720 N 108th St
- 10913 Potter St
- 11017 Baker St
- 10905 Weber St
- 11051 Craig St
- 11052 Craig St
- 11055 Craig St
- 11056 Craig St
- 11059 Craig St
- 11060 Craig St
- 11063 Craig St
- 11064 Craig St
- 11101 Craig St
- 11102 Craig St
- 11105 Craig St
- 11106 Craig St
- 11101 Sunrise St
- 10626 Potter St
- 10632 Potter St
- 10620 Potter St
- 10605 Craig St
- 10609 Craig St
- 7527 N 106th Ave
- 10613 Craig St
- 10601 Craig St
- 10658 Potter St
- 10617 Craig St
- 7521 N 106th Ave
- 10534 Potter St
- 7526 N 106th Ave
- 7607 N 106th St
- 10621 Craig St
- 10664 Potter St
- 7515 N 106th Ave
- 7520 N 106th Ave
- 10606 Craig St
- 10610 Craig St






