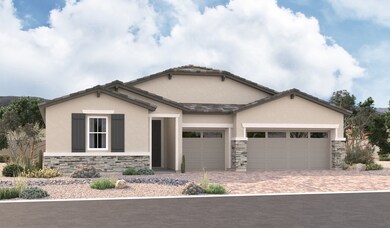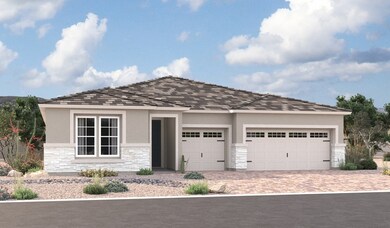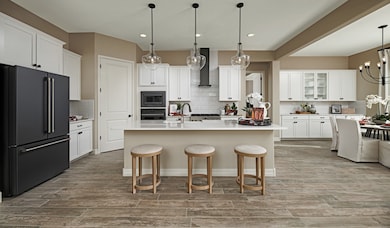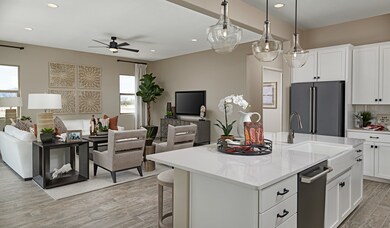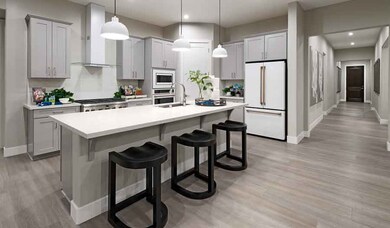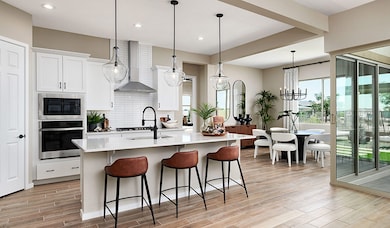
Darius Laveen, AZ 85339
Laveen NeighborhoodEstimated payment $4,246/month
Total Views
10,366
4
Beds
3.5
Baths
2,840
Sq Ft
$229
Price per Sq Ft
Highlights
- New Construction
- Community Playground
- Trails
- Phoenix Coding Academy Rated A
- Park
- 1-Story Property
About This Home
The Darius plan provides a sophisticated and accommodating single-story layout. In addition to a lavish primary suite boasting a generous walk-in closet and a private bath, this dynamic home includes an impressive guest suite with a living room-perfect for multi-generational living. You'll also enjoy a spacious great room with an adjacent covered patio and a well-appointed kitchen offering a center island and a walk-in pantry. This plan will be built with either a study or a formal dining room. Select homes will feature a gourmet kitchen, a primary suite retreat, a deluxe primary bath and a club room.
Home Details
Home Type
- Single Family
Parking
- 3 Car Garage
Home Design
- New Construction
- Ready To Build Floorplan
- Darius Plan
Interior Spaces
- 2,840 Sq Ft Home
- 1-Story Property
Bedrooms and Bathrooms
- 4 Bedrooms
Community Details
Overview
- Actively Selling
- Built by Richmond American Homes
- Estates At Laveen Vistas Subdivision
Recreation
- Community Playground
- Park
- Trails
Sales Office
- 10626 S. 48Th Glen
- Laveen, AZ 85339
- 480-624-0244
- Builder Spec Website
Office Hours
- Mon - Thur. 10 am - 6 pm, Fri. 1 pm - 6 pm, Sat. - Sun. 10 am - 6 pm
Map
Create a Home Valuation Report for This Property
The Home Valuation Report is an in-depth analysis detailing your home's value as well as a comparison with similar homes in the area
Similar Homes in the area
Home Values in the Area
Average Home Value in this Area
Property History
| Date | Event | Price | Change | Sq Ft Price |
|---|---|---|---|---|
| 07/07/2025 07/07/25 | Price Changed | $650,995 | +0.2% | $229 / Sq Ft |
| 07/06/2025 07/06/25 | Price Changed | $649,995 | +1.6% | $229 / Sq Ft |
| 06/06/2025 06/06/25 | Price Changed | $639,995 | +0.8% | $225 / Sq Ft |
| 05/29/2025 05/29/25 | Price Changed | $634,995 | +0.8% | $224 / Sq Ft |
| 05/22/2025 05/22/25 | Price Changed | $629,995 | +0.8% | $222 / Sq Ft |
| 04/11/2025 04/11/25 | Price Changed | $624,995 | -0.8% | $220 / Sq Ft |
| 04/09/2025 04/09/25 | Price Changed | $629,995 | -0.6% | $222 / Sq Ft |
| 04/05/2025 04/05/25 | For Sale | $633,995 | -- | $223 / Sq Ft |
Nearby Homes
- 10626 S 48th Glen
- 10626 S 48th Glen
- 10626 S 48th Glen
- 10512 S 48th Dr
- 4923 W Weeping Willow Way
- 4831 W Capistrano Ave
- 4934 W Weeping Willow Way
- 10512 S 48th Glen
- 4933 W Capistrano Ave
- 4808 W San Gabriel Ave
- 4830 W Capistrano Ave
- 4818 W Capistrano Ave
- 4941 W Capistrano Ave
- 4936 W Capistrano Ave
- 4737 W Capistrano Ave
- 4924 W Walatowa St
- 4940 W Walatowa St
- 4828 W Stargazer Place
- 4925 W Walatowa St
- 4964 W Walatowa St
- 5221 W San Gabriel Ave
- 10622 S 52nd Ln
- 5341 W Western Star Blvd
- 4615 W Corral Rd
- 5338 W Chuck Box Rd
- 9710 S 45th Ave
- 4521 W Paseo Way
- 5630 W Notch Hill Rd
- 5626 W Western Star Blvd
- 5621 W Rainwater Dr
- 5639 W Walatowa St
- 5643 W Walatowa St
- 4307 W Hopi Trail
- 5722 W Coplen Farms Rd
- 9015 S 50th Ln
- 5225 W Siesta Way
- 4015 W Mcneil St
- 9506 S 41st Dr
- 5335 W Gwen St
- 4934 W Desert Dr

