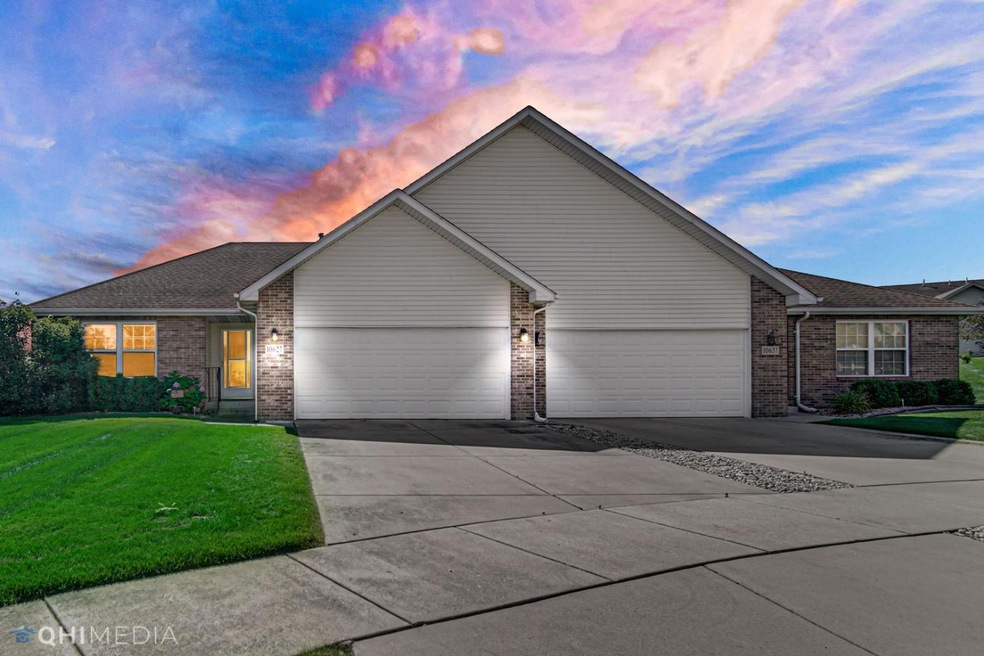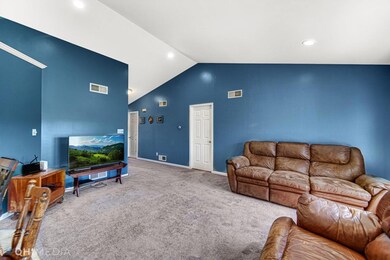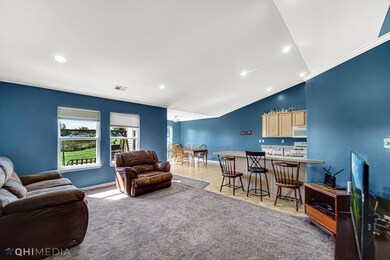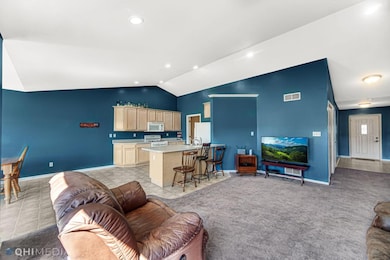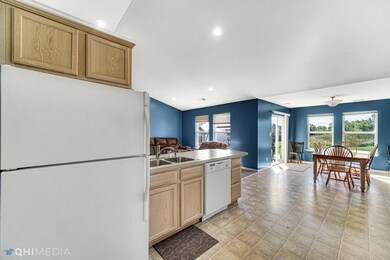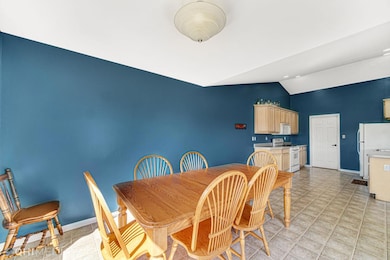
10627 W 115th Ct Cedar Lake, IN 46303
Saint John NeighborhoodHighlights
- Ranch Style House
- Covered patio or porch
- Cooling Available
- Lincoln Elementary School Rated A
- 2 Car Attached Garage
- Living Room
About This Home
As of May 2024What a find! Live in a quiet neighborhood tucked away from the hustle but close enough for the bustle! 10 Minutes from the IL border, 15 minutes to the lake, schools, restaurants and shopping! Take advantage of what Cedar Lake has to offer. As soon as you walk in the door your quickly drawn to the beautiful hilly landscaping (which oh by the way gets cut by the HOA!) The home is situated so your far enough from the neighbors behind you so you can have your privacy when hanging out on the back patio. The rec room and kitchen have cathedral ceilings. Each bedroom is a great size with a good size walk in closet. The kitchen also has window views of the beautiful back yard and plenty of cabinets. Off the kitchen you will find the laundry and a ramped entrance to the garage. Schudule your showing today before its too late! Unit is rentable!
Last Agent to Sell the Property
Advanced Real Estate, LLC License #RB14042367 Listed on: 08/17/2022
Property Details
Home Type
- Multi-Family
Est. Annual Taxes
- $3,206
Year Built
- Built in 2005
Lot Details
- 0.26 Acre Lot
- Lot Dimensions are 54x206
HOA Fees
- $197 Monthly HOA Fees
Parking
- 2 Car Attached Garage
- Garage Door Opener
Home Design
- Duplex
- Ranch Style House
- Brick Exterior Construction
- Vinyl Siding
Interior Spaces
- 1,490 Sq Ft Home
- Living Room
- Dining Room
Kitchen
- Gas Range
- Microwave
- Dishwasher
Bedrooms and Bathrooms
- 2 Bedrooms
- En-Suite Primary Bedroom
- Bathroom on Main Level
- 2 Full Bathrooms
Laundry
- Laundry Room
- Laundry on main level
- Dryer
Outdoor Features
- Covered patio or porch
Schools
- Lincoln Elementary School
- Hanover Central Middle School
- Hanover Central High School
Utilities
- Cooling Available
- Forced Air Heating System
- Heating System Uses Natural Gas
- Water Softener is Owned
Listing and Financial Details
- Assessor Parcel Number 451509376012000013
Community Details
Overview
- Golfview Ph A Subdivision
Building Details
- Net Lease
Ownership History
Purchase Details
Home Financials for this Owner
Home Financials are based on the most recent Mortgage that was taken out on this home.Purchase Details
Home Financials for this Owner
Home Financials are based on the most recent Mortgage that was taken out on this home.Purchase Details
Home Financials for this Owner
Home Financials are based on the most recent Mortgage that was taken out on this home.Purchase Details
Home Financials for this Owner
Home Financials are based on the most recent Mortgage that was taken out on this home.Purchase Details
Home Financials for this Owner
Home Financials are based on the most recent Mortgage that was taken out on this home.Purchase Details
Home Financials for this Owner
Home Financials are based on the most recent Mortgage that was taken out on this home.Similar Homes in Cedar Lake, IN
Home Values in the Area
Average Home Value in this Area
Purchase History
| Date | Type | Sale Price | Title Company |
|---|---|---|---|
| Warranty Deed | $249,900 | Proper Title | |
| Deed | -- | None Listed On Document | |
| Warranty Deed | -- | Fidelity National Title | |
| Warranty Deed | -- | None Available | |
| Warranty Deed | -- | Ticor Cp | |
| Warranty Deed | -- | Ticor |
Mortgage History
| Date | Status | Loan Amount | Loan Type |
|---|---|---|---|
| Open | $246,955 | FHA | |
| Closed | $245,373 | FHA | |
| Previous Owner | $211,945 | New Conventional | |
| Previous Owner | $144,688 | FHA | |
| Previous Owner | $94,500 | New Conventional | |
| Previous Owner | $24,000 | Credit Line Revolving | |
| Previous Owner | $114,551 | New Conventional | |
| Previous Owner | $120,000 | Purchase Money Mortgage | |
| Previous Owner | $130,000 | Fannie Mae Freddie Mac |
Property History
| Date | Event | Price | Change | Sq Ft Price |
|---|---|---|---|---|
| 05/29/2024 05/29/24 | Sold | $249,900 | 0.0% | $168 / Sq Ft |
| 04/22/2024 04/22/24 | Pending | -- | -- | -- |
| 04/19/2024 04/19/24 | For Sale | $249,900 | +14.4% | $168 / Sq Ft |
| 10/12/2022 10/12/22 | Sold | $218,500 | 0.0% | $147 / Sq Ft |
| 09/09/2022 09/09/22 | Pending | -- | -- | -- |
| 08/17/2022 08/17/22 | For Sale | $218,500 | +38.3% | $147 / Sq Ft |
| 05/23/2019 05/23/19 | Sold | $158,000 | 0.0% | $106 / Sq Ft |
| 04/25/2019 04/25/19 | Pending | -- | -- | -- |
| 04/02/2019 04/02/19 | For Sale | $158,000 | -- | $106 / Sq Ft |
Tax History Compared to Growth
Tax History
| Year | Tax Paid | Tax Assessment Tax Assessment Total Assessment is a certain percentage of the fair market value that is determined by local assessors to be the total taxable value of land and additions on the property. | Land | Improvement |
|---|---|---|---|---|
| 2024 | $3,983 | $216,600 | $45,000 | $171,600 |
| 2023 | $1,495 | $198,700 | $36,700 | $162,000 |
| 2022 | $1,495 | $178,400 | $36,700 | $141,700 |
| 2021 | $1,603 | $180,800 | $36,700 | $144,100 |
| 2020 | $1,627 | $175,100 | $29,300 | $145,800 |
| 2019 | $1,539 | $169,700 | $29,300 | $140,400 |
| 2018 | $1,563 | $166,200 | $29,300 | $136,900 |
| 2017 | $1,622 | $164,300 | $29,300 | $135,000 |
| 2016 | $1,441 | $152,200 | $29,300 | $122,900 |
| 2014 | $1,223 | $151,800 | $29,400 | $122,400 |
| 2013 | $1,263 | $151,600 | $29,400 | $122,200 |
Agents Affiliated with this Home
-
Lisa Thompson

Seller's Agent in 2024
Lisa Thompson
@ Properties
(219) 617-5884
43 in this area
671 Total Sales
-
Kristen Stemple

Buyer's Agent in 2024
Kristen Stemple
Seramur Properties, LLC
(219) 510-2519
1 in this area
44 Total Sales
-
Karin Gustafson

Seller's Agent in 2022
Karin Gustafson
Advanced Real Estate, LLC
(708) 663-2083
4 in this area
89 Total Sales
-
Catherine Meyer

Seller's Agent in 2019
Catherine Meyer
@ Properties
(219) 308-9198
5 in this area
74 Total Sales
Map
Source: Northwest Indiana Association of REALTORS®
MLS Number: GNR518209
APN: 45-15-09-376-012.000-013
- 10627 116th Ave
- 10609 116th Ave
- 10595 116th Ave
- 10591 116th Ave
- 10575 116th Ave
- 10553 116th Ave
- 11516 Kennedy Place
- 11510 Kennedy Place
- 10300 W 117th Ave
- 10608 W 117th Ave
- 11439 Wicker Ave
- 11940 Wicker Ave
- 9555 112th Place
- 9550 112th Place
- 9531 112th Place
- 11162 Wicker Ave
- 9545 112th St
- 12217 Wicker Ave
- 11263 Atherton St
- 11244 Atherton St
