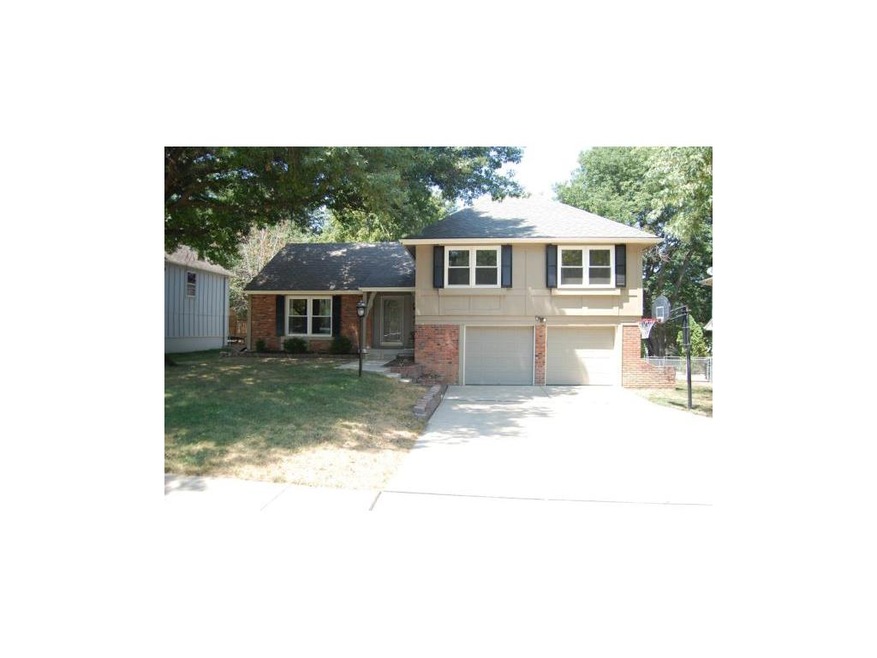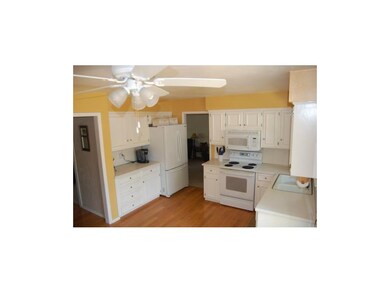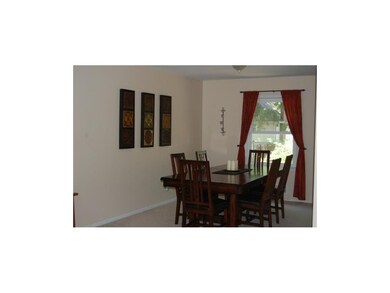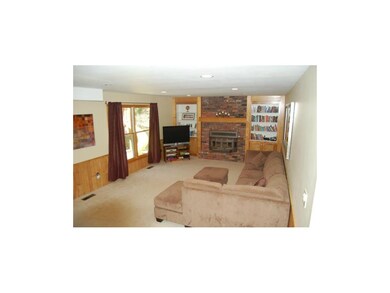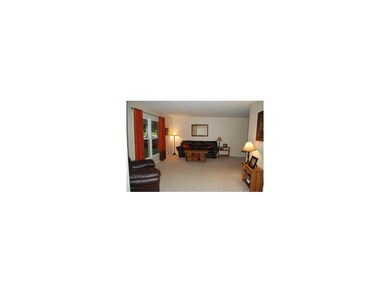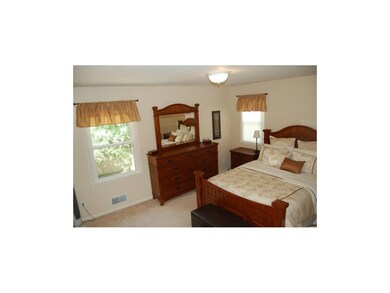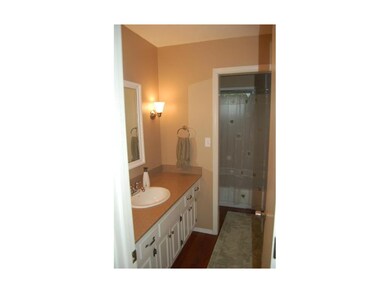
10628 W 102nd St Overland Park, KS 66214
Oak Park NeighborhoodHighlights
- Deck
- Recreation Room
- Traditional Architecture
- Oak Park-Carpenter Elementary School Rated A
- Vaulted Ceiling
- Wood Flooring
About This Home
As of December 2024Updated, spacious, and move-in ready! Multi-level home with abundant living and storage space. New roof, new windows, new bath countertops, updated half bath, updated hardwoods in entry and eat-in kitchen, newer carpet in family room and finished basement. Updated with Exterior/Interior paint. Neutral colors throughout. Convenient location with easy access to 69/435/35. Walk to Oak Park-Carpenter Elementary School, Bluejacket Pool, tennis courts, playgrounds, and Oak Park Library.
Last Agent to Sell the Property
Scott Scheffing
Avenue Real Estate Group License #1999029595 Listed on: 09/05/2012
Last Buyer's Agent
David Buckley
Keller Williams Realty Partners Inc. License #SP00231539
Home Details
Home Type
- Single Family
Est. Annual Taxes
- $2,105
Year Built
- Built in 1969
HOA Fees
- $17 Monthly HOA Fees
Parking
- 2 Car Attached Garage
- Inside Entrance
Home Design
- Traditional Architecture
- Split Level Home
- Brick Frame
- Composition Roof
- Wood Siding
Interior Spaces
- 2,405 Sq Ft Home
- Wet Bar: Carpet, Ceiling Fan(s), Walk-In Closet(s), Wood Floor, Built-in Features, Fireplace
- Built-In Features: Carpet, Ceiling Fan(s), Walk-In Closet(s), Wood Floor, Built-in Features, Fireplace
- Vaulted Ceiling
- Ceiling Fan: Carpet, Ceiling Fan(s), Walk-In Closet(s), Wood Floor, Built-in Features, Fireplace
- Skylights
- Shades
- Plantation Shutters
- Drapes & Rods
- Family Room with Fireplace
- Formal Dining Room
- Recreation Room
- Finished Basement
- Laundry in Basement
Kitchen
- Electric Oven or Range
- Dishwasher
- Granite Countertops
- Laminate Countertops
- Disposal
Flooring
- Wood
- Wall to Wall Carpet
- Linoleum
- Laminate
- Stone
- Ceramic Tile
- Luxury Vinyl Plank Tile
- Luxury Vinyl Tile
Bedrooms and Bathrooms
- 4 Bedrooms
- Cedar Closet: Carpet, Ceiling Fan(s), Walk-In Closet(s), Wood Floor, Built-in Features, Fireplace
- Walk-In Closet: Carpet, Ceiling Fan(s), Walk-In Closet(s), Wood Floor, Built-in Features, Fireplace
- Double Vanity
- Carpet
Outdoor Features
- Deck
- Enclosed patio or porch
Schools
- Oak Park Carpenter Elementary School
- Sm South High School
Utilities
- Forced Air Heating and Cooling System
Listing and Financial Details
- Assessor Parcel Number NP55800014 0023
Community Details
Overview
- Association fees include trash pick up
- Oak Park Subdivision
Recreation
- Tennis Courts
Ownership History
Purchase Details
Home Financials for this Owner
Home Financials are based on the most recent Mortgage that was taken out on this home.Purchase Details
Home Financials for this Owner
Home Financials are based on the most recent Mortgage that was taken out on this home.Similar Homes in the area
Home Values in the Area
Average Home Value in this Area
Purchase History
| Date | Type | Sale Price | Title Company |
|---|---|---|---|
| Warranty Deed | -- | Platinum Title | |
| Interfamily Deed Transfer | -- | Timios Inc | |
| Quit Claim Deed | -- | Timios |
Mortgage History
| Date | Status | Loan Amount | Loan Type |
|---|---|---|---|
| Open | $382,936 | FHA | |
| Previous Owner | $175,800 | New Conventional | |
| Previous Owner | $180,800 | New Conventional | |
| Previous Owner | $188,522 | FHA | |
| Previous Owner | $180,500 | New Conventional |
Property History
| Date | Event | Price | Change | Sq Ft Price |
|---|---|---|---|---|
| 12/04/2024 12/04/24 | Sold | -- | -- | -- |
| 11/03/2024 11/03/24 | Price Changed | $389,000 | -1.5% | $162 / Sq Ft |
| 10/25/2024 10/25/24 | For Sale | $395,000 | +108.0% | $164 / Sq Ft |
| 10/17/2012 10/17/12 | Sold | -- | -- | -- |
| 09/07/2012 09/07/12 | Pending | -- | -- | -- |
| 09/05/2012 09/05/12 | For Sale | $189,900 | -- | $79 / Sq Ft |
Tax History Compared to Growth
Tax History
| Year | Tax Paid | Tax Assessment Tax Assessment Total Assessment is a certain percentage of the fair market value that is determined by local assessors to be the total taxable value of land and additions on the property. | Land | Improvement |
|---|---|---|---|---|
| 2024 | $3,962 | $41,089 | $8,604 | $32,485 |
| 2023 | $3,832 | $39,157 | $8,604 | $30,553 |
| 2022 | $3,535 | $36,386 | $8,604 | $27,782 |
| 2021 | $3,535 | $33,569 | $7,168 | $26,401 |
| 2020 | $3,230 | $31,659 | $5,514 | $26,145 |
| 2019 | $2,890 | $28,371 | $4,262 | $24,109 |
| 2018 | $2,722 | $26,611 | $4,262 | $22,349 |
| 2017 | $2,629 | $25,289 | $4,262 | $21,027 |
| 2016 | $2,532 | $23,966 | $4,262 | $19,704 |
| 2015 | $2,332 | $22,529 | $4,262 | $18,267 |
| 2013 | -- | $22,080 | $4,262 | $17,818 |
Agents Affiliated with this Home
-
Shannon Doser Group

Seller's Agent in 2024
Shannon Doser Group
LPT Realty LLC
(913) 488-9126
1 in this area
51 Total Sales
-
Christopher Boje
C
Buyer's Agent in 2024
Christopher Boje
Keller Williams Realty Partners Inc.
(913) 906-5400
5 in this area
105 Total Sales
-
S
Seller's Agent in 2012
Scott Scheffing
Avenue Real Estate Group
-
D
Buyer's Agent in 2012
David Buckley
Keller Williams Realty Partners Inc.
Map
Source: Heartland MLS
MLS Number: 1796617
APN: NP55800014-0023
- 10820 W 101st St
- 10136 Barton St
- 9934 Ballentine Dr
- 10025 Mastin Dr
- 10036 Wedd Dr
- 9818 Melrose St
- 10807 W 98th St
- 10601 Reeder St
- 10501 Flint St
- 10219 W 96th Terrace
- 10432 Bond St
- 10902 W 96th Terrace
- 11016 W 96th Terrace
- 9712 W 105th Terrace
- 10311 Garnett St
- 9604 W 99th Terrace
- 11820 W 100th Terrace
- 10806 W 96th St
- 10532 Bond St
- 10240 W 96th Terrace Unit E
