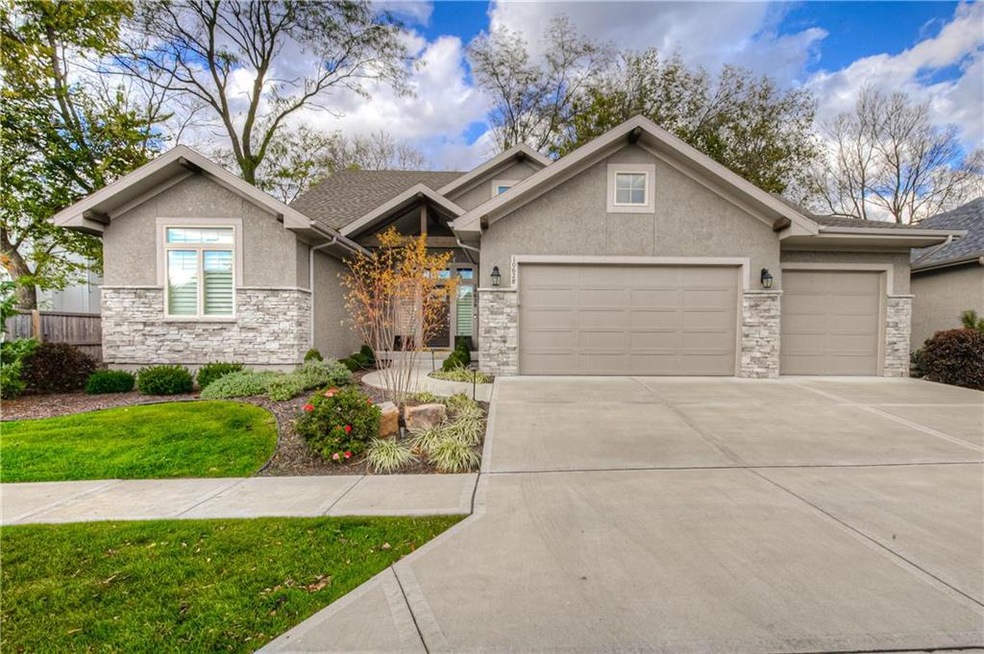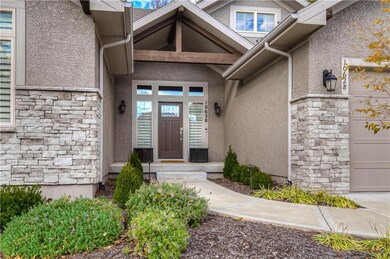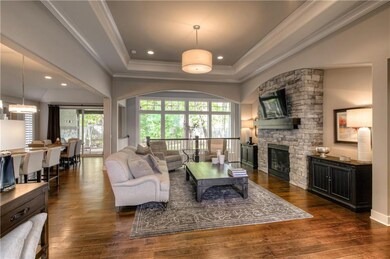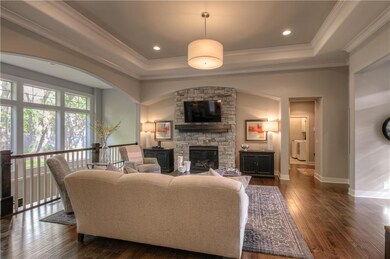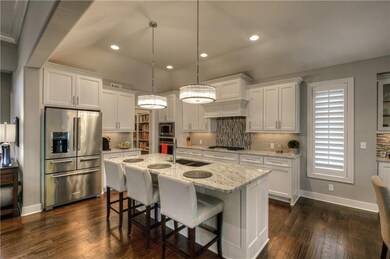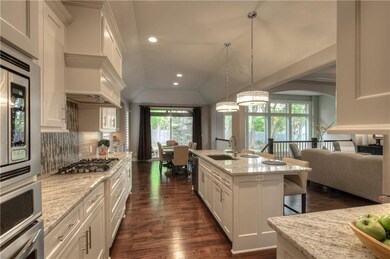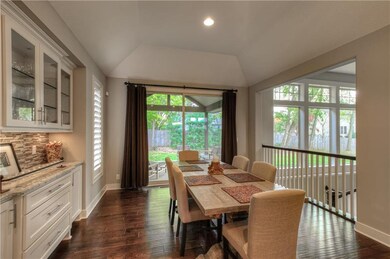
10628 W 132nd Place Overland Park, KS 66213
Nottingham NeighborhoodEstimated Value: $767,000 - $798,000
Highlights
- Great Room with Fireplace
- Recreation Room
- Ranch Style House
- Cottonwood Point Elementary School Rated A+
- Vaulted Ceiling
- Wood Flooring
About This Home
As of January 2021PRICE REDUCED on this Parade of Homes 1st place winner. Amazing light-filled floor plan w/ multiple enhancements: plantation shutters, window treatments, built-ins, & upgraded carpet in the entire house. Private lot w/ outdoor f/p, professional landscaping & front/back landscape lighting. Cook's kitchen includes large island, gas cooktop, walk-in pantry, & tons of storage. Master suite includes double vanity & walk-in shower w/ upgraded fixtures & rain shower. Huge basement w/ 2 bedrooms, wet bar, & 3 living areas. You will be amazed with the attention to detail in this high quality built home.
Last Agent to Sell the Property
RE/MAX State Line License #SP00054025 Listed on: 10/24/2020

Home Details
Home Type
- Single Family
Est. Annual Taxes
- $7,569
Year Built
- Built in 2017
Lot Details
- 8,826 Sq Ft Lot
- Level Lot
- Sprinkler System
- Many Trees
HOA Fees
- $200 Monthly HOA Fees
Parking
- 3 Car Attached Garage
- Front Facing Garage
- Garage Door Opener
Home Design
- Ranch Style House
- Traditional Architecture
- Composition Roof
- Stone Trim
- Stucco
Interior Spaces
- Wet Bar: All Carpet, Ceramic Tiles, Granite Counters, Shower Only, Carpet, Plantation Shutters, Walk-In Closet(s), Wet Bar, Cathedral/Vaulted Ceiling, Ceiling Fan(s), Built-in Features, Double Vanity, Hardwood, Kitchen Island, Pantry, Fireplace
- Built-In Features: All Carpet, Ceramic Tiles, Granite Counters, Shower Only, Carpet, Plantation Shutters, Walk-In Closet(s), Wet Bar, Cathedral/Vaulted Ceiling, Ceiling Fan(s), Built-in Features, Double Vanity, Hardwood, Kitchen Island, Pantry, Fireplace
- Vaulted Ceiling
- Ceiling Fan: All Carpet, Ceramic Tiles, Granite Counters, Shower Only, Carpet, Plantation Shutters, Walk-In Closet(s), Wet Bar, Cathedral/Vaulted Ceiling, Ceiling Fan(s), Built-in Features, Double Vanity, Hardwood, Kitchen Island, Pantry, Fireplace
- Skylights
- Shades
- Plantation Shutters
- Drapes & Rods
- Mud Room
- Great Room with Fireplace
- 2 Fireplaces
- Combination Kitchen and Dining Room
- Recreation Room
- Fire and Smoke Detector
Kitchen
- Breakfast Room
- Eat-In Kitchen
- Gas Oven or Range
- Built-In Range
- Dishwasher
- Stainless Steel Appliances
- Kitchen Island
- Granite Countertops
- Laminate Countertops
- Disposal
Flooring
- Wood
- Wall to Wall Carpet
- Linoleum
- Laminate
- Stone
- Ceramic Tile
- Luxury Vinyl Plank Tile
- Luxury Vinyl Tile
Bedrooms and Bathrooms
- 4 Bedrooms
- Cedar Closet: All Carpet, Ceramic Tiles, Granite Counters, Shower Only, Carpet, Plantation Shutters, Walk-In Closet(s), Wet Bar, Cathedral/Vaulted Ceiling, Ceiling Fan(s), Built-in Features, Double Vanity, Hardwood, Kitchen Island, Pantry, Fireplace
- Walk-In Closet: All Carpet, Ceramic Tiles, Granite Counters, Shower Only, Carpet, Plantation Shutters, Walk-In Closet(s), Wet Bar, Cathedral/Vaulted Ceiling, Ceiling Fan(s), Built-in Features, Double Vanity, Hardwood, Kitchen Island, Pantry, Fireplace
- Double Vanity
- Bathtub with Shower
Laundry
- Laundry on main level
- Sink Near Laundry
Finished Basement
- Sump Pump
- Bedroom in Basement
- Basement Window Egress
Schools
- Cottonwood Pt Elementary School
- Blue Valley Nw High School
Additional Features
- Enclosed patio or porch
- City Lot
- Forced Air Heating and Cooling System
Community Details
- Association fees include curbside recycling, HVAC, lawn maintenance, snow removal, trash pick up
- Melrose Reserve Subdivision
- On-Site Maintenance
Listing and Financial Details
- Assessor Parcel Number NP44010000 0018
Ownership History
Purchase Details
Purchase Details
Home Financials for this Owner
Home Financials are based on the most recent Mortgage that was taken out on this home.Purchase Details
Home Financials for this Owner
Home Financials are based on the most recent Mortgage that was taken out on this home.Purchase Details
Home Financials for this Owner
Home Financials are based on the most recent Mortgage that was taken out on this home.Purchase Details
Home Financials for this Owner
Home Financials are based on the most recent Mortgage that was taken out on this home.Similar Homes in Overland Park, KS
Home Values in the Area
Average Home Value in this Area
Purchase History
| Date | Buyer | Sale Price | Title Company |
|---|---|---|---|
| Goswami Living Trust | -- | None Listed On Document | |
| Goswami Rochman | -- | Continental Title Company | |
| Paul James M | -- | Continental Title Company | |
| Paul James M | $301,667 | None Available | |
| Designmark Homes Llc | -- | -- |
Mortgage History
| Date | Status | Borrower | Loan Amount |
|---|---|---|---|
| Previous Owner | Goswami Rochman | $492,000 | |
| Previous Owner | Paul James M | $400,000 | |
| Previous Owner | Designmark Homes Llc | $476,000 |
Property History
| Date | Event | Price | Change | Sq Ft Price |
|---|---|---|---|---|
| 01/21/2021 01/21/21 | Sold | -- | -- | -- |
| 12/12/2020 12/12/20 | Pending | -- | -- | -- |
| 12/04/2020 12/04/20 | Price Changed | $619,950 | -1.6% | $164 / Sq Ft |
| 11/11/2020 11/11/20 | Price Changed | $629,950 | -2.9% | $167 / Sq Ft |
| 10/24/2020 10/24/20 | For Sale | $649,000 | +16.0% | $172 / Sq Ft |
| 10/30/2017 10/30/17 | Sold | -- | -- | -- |
| 09/06/2017 09/06/17 | Pending | -- | -- | -- |
| 05/01/2016 05/01/16 | For Sale | $559,475 | -- | $163 / Sq Ft |
Tax History Compared to Growth
Tax History
| Year | Tax Paid | Tax Assessment Tax Assessment Total Assessment is a certain percentage of the fair market value that is determined by local assessors to be the total taxable value of land and additions on the property. | Land | Improvement |
|---|---|---|---|---|
| 2024 | $8,749 | $84,790 | $19,156 | $65,634 |
| 2023 | $8,163 | $78,120 | $19,156 | $58,964 |
| 2022 | $7,672 | $72,117 | $19,156 | $52,961 |
| 2021 | $7,907 | $70,726 | $16,664 | $54,062 |
| 2020 | $7,757 | $68,908 | $13,324 | $55,584 |
| 2019 | $7,568 | $65,803 | $10,658 | $55,145 |
| 2018 | $7,543 | $64,274 | $10,662 | $53,612 |
| 2017 | $7,869 | $65,849 | $11,494 | $54,355 |
| 2016 | $875 | $7,301 | $7,301 | $0 |
| 2015 | $354 | $1,980 | $1,980 | $0 |
Agents Affiliated with this Home
-
Melinda Watkins

Seller's Agent in 2021
Melinda Watkins
RE/MAX State Line
(913) 915-7765
4 in this area
46 Total Sales
-
Sharon Sigman

Seller Co-Listing Agent in 2021
Sharon Sigman
RE/MAX State Line
(913) 488-8300
5 in this area
254 Total Sales
-
Kathy Tuschhoff

Buyer's Agent in 2021
Kathy Tuschhoff
ReeceNichols -The Village
(913) 345-0700
1 in this area
56 Total Sales
-
Cathy Drake

Seller's Agent in 2017
Cathy Drake
Platinum Realty LLC
(888) 220-0988
2 in this area
15 Total Sales
Map
Source: Heartland MLS
MLS Number: 2249741
APN: NP44010000-0018
- 10803 W 132nd Terrace
- 13238 Reeder St
- 13012 Ballentine St
- 10456 W 131st St
- 10300 W 131st St
- 9816 W 132nd Terrace
- 13029 Flint St
- 12806 Goddard Ave
- 13709 Flint St
- 13708 Flint St
- 13416 W 178th St
- 13408 W 178th St
- 13409 W 178th St
- 13412 W 178th St
- 11910 W 131st Terrace
- 12811 Garnett Ln
- 9213 W 132nd Place
- 13143 Kessler St
- 12753 Garnett St
- 12008 W 129th Terrace
- 10628 W 132nd Place
- 10624 132nd Place
- 10702 W 132nd Terrace
- 10706 W 132nd Terrace
- 13138 Goddard Ave
- 10710 W 132nd Terrace
- 13142 Goddard Ave
- 10629 W 132nd Place
- 10711 W 132nd Place
- 10625 132nd Place
- 10715 W 132nd Place
- 13219 Goddard Ln
- 10616 W 132nd Place
- 10621 W 132nd Place
- 13134 Goddard Ave
- 10703 W 132nd Terrace
- 10707 W 132nd Terrace
- 13137 Goddard Ave
- 10719 W 132nd Place
- 13215 Goddard Ln
