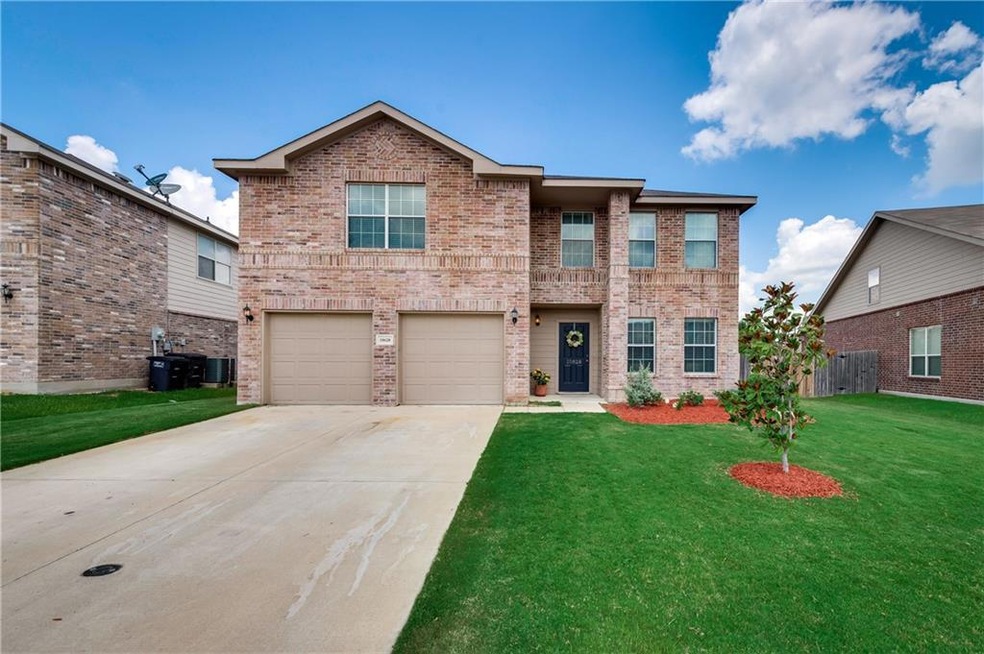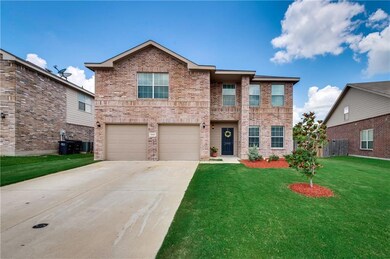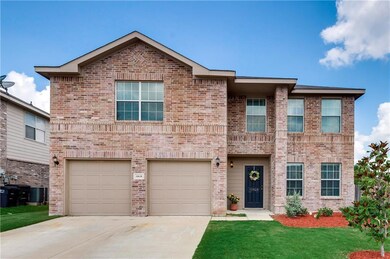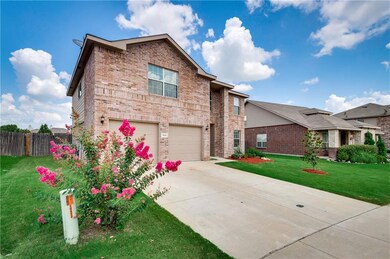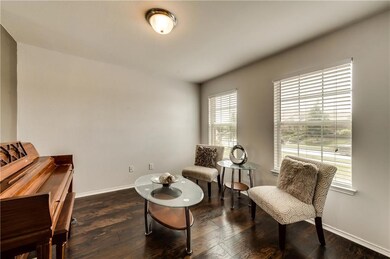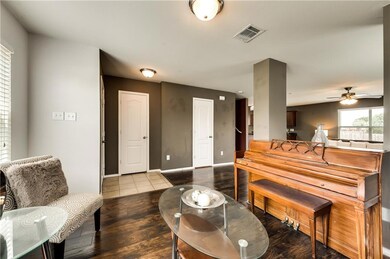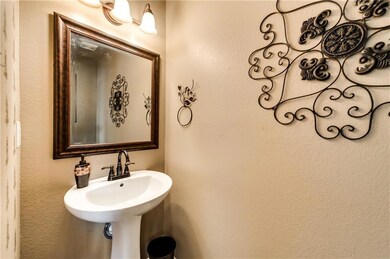
10628 Winding Passage Way Fort Worth, TX 76131
Watersbend NeighborhoodHighlights
- Clubhouse
- Traditional Architecture
- Community Pool
- Sonny & Allegra Nance Elementary School Rated A-
- Wood Flooring
- Interior Lot
About This Home
As of December 2017This beautiful 3-2.5-2 plus game room is waiting just for YOU! This home has new carpet and paint. Beautiful Wood floors downstairs. This is a family oriented community in the highly sought after Northwest ISD. This home has an open floor plan and plenty of entertaining space. All bedrooms are spacious and upstairs. The Master BR suite is a retreat. The backyard at almost a quarter acre is perfect for a quiet evening or a game of football or soccer. Storage space galore. Community has a clubhouse that can be reserved for your personal events. There is also a playground, water park, and pool!
Last Agent to Sell the Property
Townview, REALTORS License #0589494 Listed on: 08/11/2017
Last Buyer's Agent
Jaton Crownover
eXp Realty LLC License #0672853
Home Details
Home Type
- Single Family
Est. Annual Taxes
- $2,829
Year Built
- Built in 2010
Lot Details
- 9,278 Sq Ft Lot
- Wood Fence
- Interior Lot
- Large Grassy Backyard
HOA Fees
- $26 Monthly HOA Fees
Parking
- 2 Car Garage
Home Design
- Traditional Architecture
- Brick Exterior Construction
- Slab Foundation
- Composition Roof
Interior Spaces
- 2,308 Sq Ft Home
- 2-Story Property
- Sound System
- Decorative Lighting
- Window Treatments
Kitchen
- Electric Range
- <<microwave>>
- Plumbed For Ice Maker
- Dishwasher
- Disposal
Flooring
- Wood
- Carpet
- Ceramic Tile
Bedrooms and Bathrooms
- 3 Bedrooms
Outdoor Features
- Patio
- Fire Pit
Schools
- Sonny And Allegra Nance Elementary School
- Chisholmtr Middle School
- Eaton High School
Utilities
- Central Heating and Cooling System
- Vented Exhaust Fan
- High Speed Internet
- Cable TV Available
Listing and Financial Details
- Legal Lot and Block 101 / 1
- Assessor Parcel Number 40818659
- $5,345 per year unexempt tax
Community Details
Overview
- Association fees include full use of facilities, maintenance structure, management fees
- Watersbend HOA, Phone Number (817) 482-1547
- Fossil Hill Estates Subdivision
- Mandatory home owners association
Amenities
- Clubhouse
Recreation
- Community Playground
- Community Pool
Ownership History
Purchase Details
Home Financials for this Owner
Home Financials are based on the most recent Mortgage that was taken out on this home.Purchase Details
Home Financials for this Owner
Home Financials are based on the most recent Mortgage that was taken out on this home.Purchase Details
Similar Homes in the area
Home Values in the Area
Average Home Value in this Area
Purchase History
| Date | Type | Sale Price | Title Company |
|---|---|---|---|
| Vendors Lien | -- | Providence Title Co | |
| Vendors Lien | -- | Stnt | |
| Special Warranty Deed | -- | Stnt |
Mortgage History
| Date | Status | Loan Amount | Loan Type |
|---|---|---|---|
| Open | $40,342 | Credit Line Revolving | |
| Open | $181,500 | New Conventional | |
| Closed | $180,500 | New Conventional | |
| Previous Owner | $139,076 | FHA |
Property History
| Date | Event | Price | Change | Sq Ft Price |
|---|---|---|---|---|
| 07/12/2025 07/12/25 | For Sale | $340,000 | +59.6% | $147 / Sq Ft |
| 12/22/2017 12/22/17 | Sold | -- | -- | -- |
| 12/08/2017 12/08/17 | Pending | -- | -- | -- |
| 08/11/2017 08/11/17 | For Sale | $213,000 | -- | $92 / Sq Ft |
Tax History Compared to Growth
Tax History
| Year | Tax Paid | Tax Assessment Tax Assessment Total Assessment is a certain percentage of the fair market value that is determined by local assessors to be the total taxable value of land and additions on the property. | Land | Improvement |
|---|---|---|---|---|
| 2024 | $2,829 | $344,526 | $65,000 | $279,526 |
| 2023 | $6,067 | $354,703 | $45,000 | $309,703 |
| 2022 | $6,243 | $310,872 | $45,000 | $265,872 |
| 2021 | $6,197 | $230,473 | $45,000 | $185,473 |
| 2020 | $5,542 | $199,000 | $45,000 | $154,000 |
| 2019 | $5,749 | $199,000 | $45,000 | $154,000 |
| 2018 | $2,360 | $190,000 | $45,000 | $145,000 |
| 2017 | $5,696 | $194,179 | $28,000 | $166,179 |
| 2016 | $5,345 | $182,220 | $28,000 | $154,220 |
| 2015 | $4,161 | $176,108 | $28,000 | $148,108 |
| 2014 | $4,161 | $156,500 | $28,000 | $128,500 |
Agents Affiliated with this Home
-
Janet Strachan

Seller's Agent in 2025
Janet Strachan
Regal, REALTORS
(214) 886-4099
38 Total Sales
-
Tyler Francisco
T
Seller Co-Listing Agent in 2025
Tyler Francisco
Regal, REALTORS
(214) 931-8325
8 Total Sales
-
Debra Hicks
D
Seller's Agent in 2017
Debra Hicks
Townview, REALTORS
(817) 975-9092
3 Total Sales
-
J
Buyer's Agent in 2017
Jaton Crownover
eXp Realty LLC
Map
Source: North Texas Real Estate Information Systems (NTREIS)
MLS Number: 13671272
APN: 40818659
- 10332 Round Hill Rd
- 10444 Turning Leaf Trail
- 10449 Hideaway Trail
- 10444 Hideaway Trail
- 10625 Ashmore Dr
- 10700 Irish Glen Trail
- 10748 Braemoor Dr
- 10721 Emerald Park Ln
- 10708 Emerald Park Ln
- 508 Asher Ct
- 10425 Winding Passage Way
- 10748 Irish Glen Trail
- 661 Mistymoor Ln
- 10508 Aransas Dr
- 10629 Pumice Dr
- 700 Mistymoor Ln
- 544 Baverton Ln
- 10825 Thorngrove Ct
- 10101 Round Hill Rd
- 10213 Fox Grove Ct
