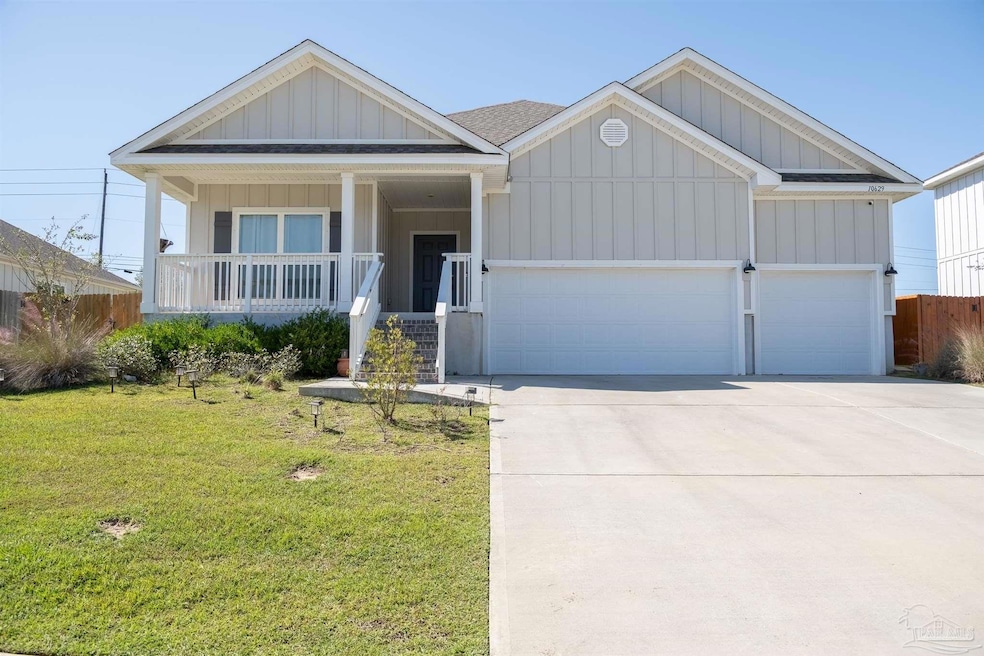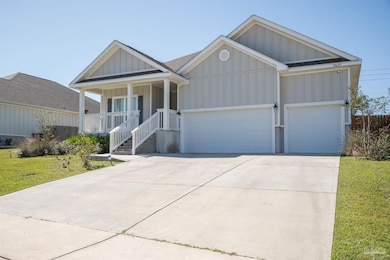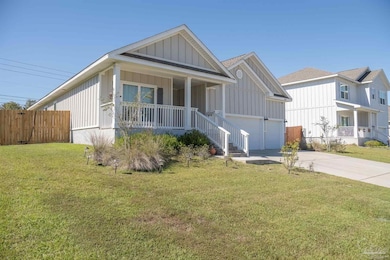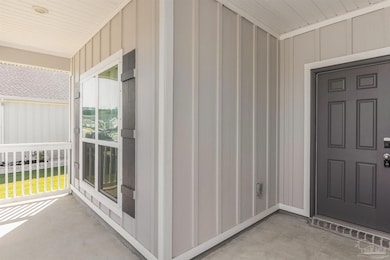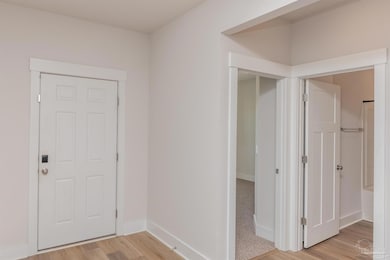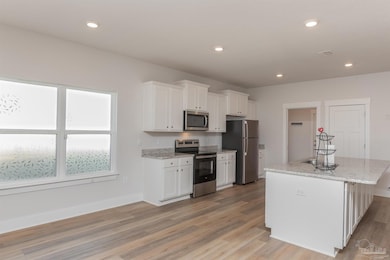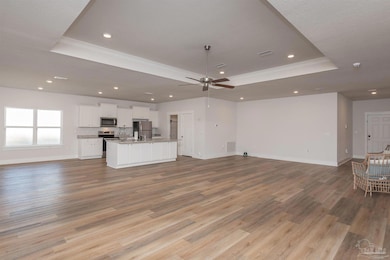10629 Davenport Loop Pensacola, FL 32526
Beulah NeighborhoodHighlights
- Vaulted Ceiling
- Granite Countertops
- Formal Dining Room
- Kingsfield Elementary School Rated 9+
- Breakfast Area or Nook
- Shutters
About This Home
Welcome to your new home sanctuary, where comfort meets convenience in perfect harmony! This spacious four bedroom, three bathroom house offers 2,304 square feet of thoughtfully designed living space that will make you wonder why you waited so long to find it. Step inside and discover an open floor plan that flows seamlessly from room to room, creating the perfect backdrop for both quiet evenings and lively gatherings. The primary bedroom serves as your personal retreat, complete with generous closet space and an ensuite bathroom that feels like a mini spa. Three additional bedrooms provide flexibility for family, guests, or that home office you have been dreaming about. With three full bathrooms, morning routines become a breeze rather than a battle. The kitchen stands ready for everything from quick breakfasts to elaborate dinner parties, while the living areas invite you to kick back and truly relax. Location wise, you have struck gold. Grocery shopping is a snap with Publix Super Market at Nine Mile Crossing just a short drive away. When you need some fresh air and outdoor fun, Hardscrabble Plantation offers the perfect escape into nature. The area provides excellent access to schools and transportation options, making daily life surprisingly simple. This home combines practical living with genuine comfort, creating a space where memories happen naturally. The blend of indoor comfort and outdoor accessibility means you get the best of both worlds without compromise. Ready to make this house your home? Contact us today to schedule your private showing and see what makes this property truly special! Out of respect for the property, this home is offered as a no-pet rental.
Listing Agent
TEAM SANDY BLANTON REALTY, INC Brokerage Phone: 850-208-3917 Listed on: 10/24/2025
Home Details
Home Type
- Single Family
Year Built
- Built in 2022
Lot Details
- 10,524 Sq Ft Lot
- Privacy Fence
- Back Yard Fenced
- Interior Lot
Parking
- 3 Car Garage
- Garage Door Opener
Home Design
- Slab Foundation
- Frame Construction
- Vinyl Siding
Interior Spaces
- 2,304 Sq Ft Home
- 1-Story Property
- Tray Ceiling
- Vaulted Ceiling
- Ceiling Fan
- Double Pane Windows
- Shutters
- Formal Dining Room
- Inside Utility
- Washer and Dryer Hookup
- Carpet
Kitchen
- Breakfast Area or Nook
- Breakfast Bar
- Cooktop
- Built-In Microwave
- Dishwasher
- Kitchen Island
- Granite Countertops
- Disposal
Bedrooms and Bathrooms
- 4 Bedrooms
- 3 Full Bathrooms
Schools
- Beulah Elementary School
- Ransom Middle School
- Tate High School
Utilities
- Central Heating and Cooling System
- Baseboard Heating
- Underground Utilities
- Electric Water Heater
- High Speed Internet
- Cable TV Available
Additional Features
- Energy-Efficient Insulation
- Porch
Community Details
- Kaheeley Ridge Subdivision
Listing and Financial Details
- Tenant pays for all utilities
- Assessor Parcel Number 341N313202008003
Map
Source: Pensacola Association of REALTORS®
MLS Number: 672860
- 3854 James Stovall St
- 6060 Rutherford Loop
- 10962 Blacktail Loop
- 4135 Whitetail Ln
- 6320 Burrow Ln
- 10885 Blacktail Loop
- 3842 James Stovall St
- 10826 Blacktail Loop
- 9768 Millee Loop
- 4005 Whitetail Ln
- 10942 Blacktail Loop
- 3871 Larry Furr Way
- 10934 Blacktail Loop
- 6012 Rutherford Loop
- 10909 Blacktail Loop
- 4029 Whitetail Ln
- 6359 Burrow Ln
- 9944 Eleral Dr
- 9921 Eleral Dr
- Carlisle Plan at Seminole Bend
- 6060 Rutherford Loop
- 6311 Burrow Ln
- 4119 Whitetail Ln
- 10818 Blacktail Loop
- 4006 Whitetail Ln
- 9460 Nature Creek Ln
- 6351 Burrow Ln
- 10040 Tuscan Ct
- 5799 Frank Reeder Rd
- 9907 Cali Ln
- 9520 Bridlewood Rd
- 3059 Mountain Laurel Trail
- 7943 Burnside Loop
- 3590 Conley Dr
- 1584 Sawyers Ridge Cove
- 8431 Ferlon Ave
- 9613 Nature Creek Blvd
- 6087 Unbridled Lp
- 8511 Myslak Way
- 8573 Myslak Way Unit The Oasis
