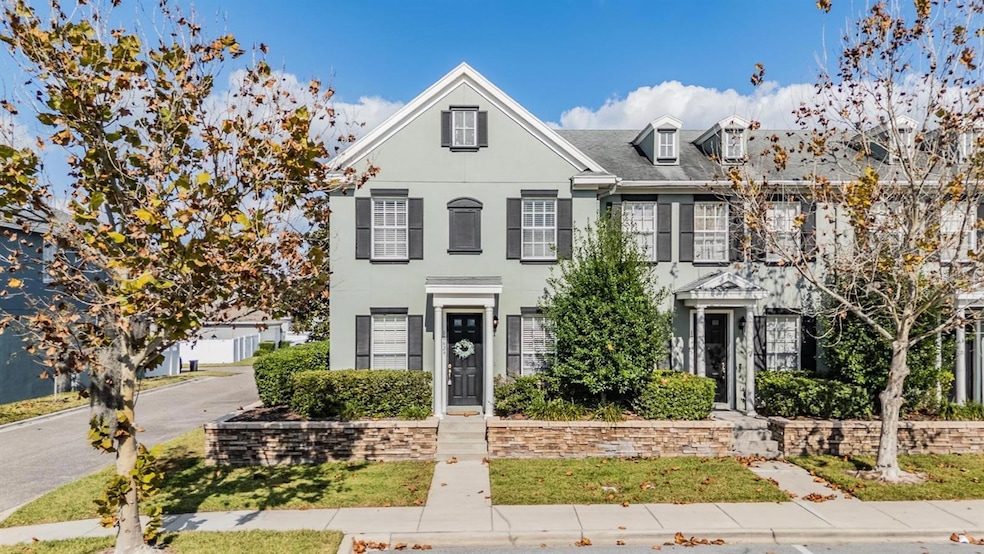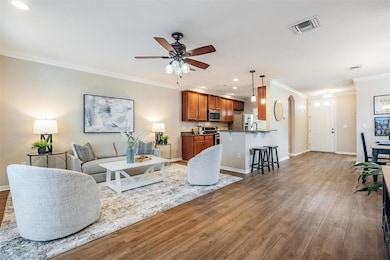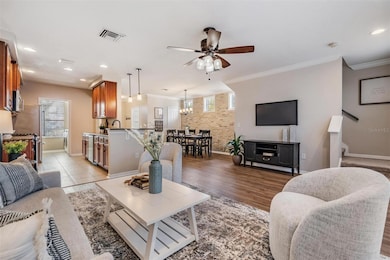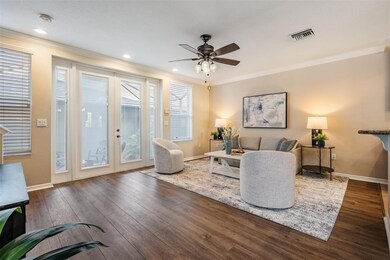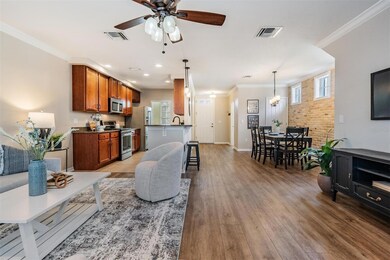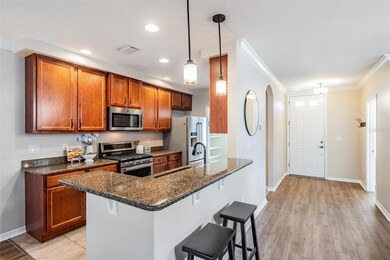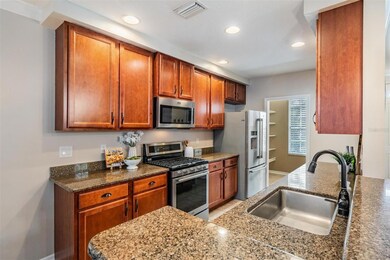10629 Marsha Dr New Port Richey, FL 34655
Seven Springs NeighborhoodEstimated payment $2,594/month
Highlights
- Open Floorplan
- Attic
- Corner Lot
- Clubhouse
- End Unit
- High Ceiling
About This Home
STUNNING 3 BEDROOM, 2.5 BATHROOM TOWN HOME WITH PRIVATE COURTYARD IN HIGHLY SOUGHT LONGLEAF! This End Unit Town Home has it all and is located on a corner lot with a 2 Car Garage! As you walk inside, you will appreciate this open downstairs floor plan that combines the kitchen, dining, and family room creating the perfect space to entertain or spend quality time with friends and family! This kitchen boasts Granite counter tops, Stainless Steel Appliances, 42" wood cabinets, and breakfast bar! Most of the downstairs has newer Luxury Vinyl Plank Flooring, Crown Molding, and a beautiful brick accent wall in the dining area! There is also a spacious half bathroom downstairs that has been updated! French doors lead out back to the private screened-in lanai that seperates the home from the 2-car garage. The lanai is truly a retreat for relaxation! All 3 bedrooms and 2 bathrooms are located upstairs. This Primary Bed/Bathroom features a walk-in closet, Dual Vanity topped with Granite, and a Walk-in shower! All bedrooms have ceiling fans! All of this in the highly sought green community of Longleaf which provides easy access to Tampa and Clearwater! Longleaf amenities include shops/restaurants, clubhouse, heated pool/spa, parks, playgrounds, walking trail, tennis/beach volleyball/basketball courts, baseball field, and plenty of community events throughout the year! Longleaf Elementary and Longleaf learning center located within the neighborhood! And just a short walk to Starkey market! Schedule your showing today!
Listing Agent
RE/MAX MARKETING SPECIALISTS Brokerage Phone: 727-853-7801 License #3229717 Listed on: 11/19/2025

Townhouse Details
Home Type
- Townhome
Est. Annual Taxes
- $5,403
Year Built
- Built in 2007
Lot Details
- 3,379 Sq Ft Lot
- End Unit
- Southwest Facing Home
- Landscaped with Trees
HOA Fees
Parking
- 2 Car Attached Garage
- Alley Access
- Rear-Facing Garage
- Garage Door Opener
- Driveway
Home Design
- Slab Foundation
- Shingle Roof
- Block Exterior
Interior Spaces
- 1,530 Sq Ft Home
- 2-Story Property
- Open Floorplan
- Crown Molding
- High Ceiling
- Ceiling Fan
- Blinds
- French Doors
- Family Room Off Kitchen
- Combination Dining and Living Room
- Inside Utility
- Utility Room
- Attic
Kitchen
- Range
- Microwave
- Dishwasher
- Stone Countertops
- Solid Wood Cabinet
- Disposal
Flooring
- Carpet
- Ceramic Tile
- Luxury Vinyl Tile
Bedrooms and Bathrooms
- 3 Bedrooms
- Primary Bedroom Upstairs
- Walk-In Closet
Laundry
- Laundry Room
- Dryer
- Washer
Home Security
Eco-Friendly Details
- Reclaimed Water Irrigation System
Outdoor Features
- Screened Patio
- Exterior Lighting
- Rain Gutters
- Rear Porch
Schools
- Longleaf Elementary School
- River Ridge Middle School
- River Ridge High School
Utilities
- Central Heating and Cooling System
- Heating System Uses Natural Gas
- Underground Utilities
- Natural Gas Connected
- Tankless Water Heater
- High Speed Internet
- Cable TV Available
Listing and Financial Details
- Legal Lot and Block 21 / 38
- Assessor Parcel Number 17-26-19-0060-03800-0210
- $1,071 per year additional tax assessments
Community Details
Overview
- Association fees include maintenance structure, ground maintenance, trash
- Condominium Associates Association, Phone Number (813) 341-0943
- Longleaf Association
- Longleaf Nbrhd 3 Subdivision
- The community has rules related to deed restrictions, allowable golf cart usage in the community
Amenities
- Clubhouse
- Community Mailbox
Recreation
- Tennis Courts
- Community Basketball Court
- Community Playground
- Community Pool
- Park
Pet Policy
- Pets Allowed
Security
- Fire and Smoke Detector
Map
Home Values in the Area
Average Home Value in this Area
Tax History
| Year | Tax Paid | Tax Assessment Tax Assessment Total Assessment is a certain percentage of the fair market value that is determined by local assessors to be the total taxable value of land and additions on the property. | Land | Improvement |
|---|---|---|---|---|
| 2025 | $6,289 | $322,056 | $60,957 | $261,099 |
| 2024 | $6,289 | $332,377 | $60,957 | $271,420 |
| 2023 | $5,728 | $254,400 | $0 | $0 |
| 2022 | $4,588 | $231,275 | $39,095 | $192,180 |
| 2021 | $3,257 | $185,440 | $34,466 | $150,974 |
| 2020 | $3,214 | $182,880 | $26,525 | $156,355 |
| 2019 | $3,168 | $178,770 | $0 | $0 |
| 2018 | $3,098 | $174,108 | $0 | $0 |
| 2017 | $3,571 | $164,642 | $26,525 | $138,117 |
| 2016 | $3,282 | $143,129 | $21,964 | $121,165 |
| 2015 | $3,107 | $129,624 | $21,964 | $107,660 |
| 2014 | $2,986 | $125,935 | $21,119 | $104,816 |
Property History
| Date | Event | Price | List to Sale | Price per Sq Ft |
|---|---|---|---|---|
| 11/19/2025 11/19/25 | For Sale | $365,000 | 0.0% | $239 / Sq Ft |
| 11/01/2023 11/01/23 | Rented | $2,295 | 0.0% | -- |
| 10/06/2023 10/06/23 | Under Contract | -- | -- | -- |
| 10/02/2023 10/02/23 | For Rent | $2,295 | 0.0% | -- |
| 02/01/2022 02/01/22 | Rented | $2,295 | 0.0% | -- |
| 01/14/2022 01/14/22 | Under Contract | -- | -- | -- |
| 01/07/2022 01/07/22 | Price Changed | $2,295 | -4.2% | $2 / Sq Ft |
| 12/13/2021 12/13/21 | Price Changed | $2,395 | -2.2% | $2 / Sq Ft |
| 12/10/2021 12/10/21 | Price Changed | $2,450 | -1.0% | $2 / Sq Ft |
| 12/04/2021 12/04/21 | For Rent | $2,475 | -- | -- |
Purchase History
| Date | Type | Sale Price | Title Company |
|---|---|---|---|
| Warranty Deed | $207,000 | Trust Title Solutions Ltd | |
| Special Warranty Deed | $219,907 | Florida Affiliated Title Ser |
Mortgage History
| Date | Status | Loan Amount | Loan Type |
|---|---|---|---|
| Previous Owner | $161,150 | Purchase Money Mortgage |
Source: Stellar MLS
MLS Number: W7880869
APN: 19-26-17-0060-03800-0210
- 3515 Albritton St
- 3506 Albritton St
- 10422 Fenceline Rd
- 3351 Coontie Ct
- 10757 El Radabob Way
- 3686 Rocky Island Rd
- 3712 Rocky Island Rd
- 3728 Rocky Island Rd
- 3211 Town Ave
- 3450 Ferrell St
- Aster Plan at Longleaf - Primrose at Longleaf
- Bromeliad Plan at Longleaf - Primrose at Longleaf
- Cocoplum Plan at Longleaf - Primrose at Longleaf
- Willow Plan at Longleaf - The Havens
- Sycamore Plan at Longleaf - The Townes
- Buckthorn Plan at Longleaf - The Townes
- Magnolia Plan at Longleaf - The Havens
- Hickory Plan at Longleaf - The Havens
- Cypress Plan at Longleaf - The Townes
- 10820 Fanning Springs Ln
- 3444 Cowart St
- 10314 Fenceline Rd
- 11653 Tallfield Ln
- 9609 Midiron Ct Unit 1
- 9707 Patrician Dr
- 9723 Riverchase Dr
- 3303 Monroe Meadows Dr
- 3452 Wedge Way
- 4020 Casa Del Sol Way
- 10800 Torino Dr
- 4225 Sun Rafael Ave
- 4031 Vista Verde Dr
- 10547 Peppergrass Ct
- 10519 Peppergrass Ct
- 3956 Elvira Ct
- 1808 Loch Haven Ct
- 1800 Loch Haven Ct
- 1730 Lady Palm Ct
- 8930 Lazy River Loop
- 10232 Arrow Creek Rd
