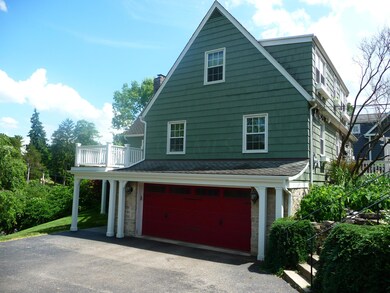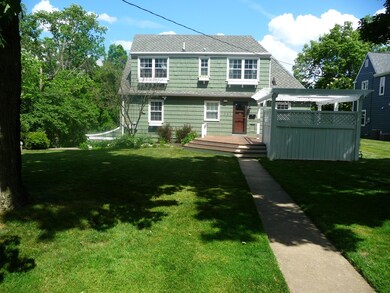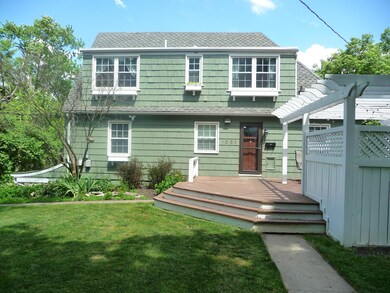
1063 Broadview Ave Columbus, OH 43212
Estimated Value: $1,154,000 - $1,697,000
Highlights
- Spa
- 0.45 Acre Lot
- Main Floor Primary Bedroom
- Robert Louis Stevenson Elementary School Rated A
- Deck
- Bonus Room
About This Home
As of June 2020Extensively renovated, this 5 Bedroom 3.5 Bath Grandview Heights Home sits high on the hill, overlooking Broadview Ave on a private drive with 5 other homes. Custom kitchen, baths, and finished lower level bonus spaces. All solid hardwood floors, original trim, and large bedrooms make this home a perfect move-in ready home in Grandview Heights. Living room features a walkout balcony over outdoor bluestone terrace. Large back yard offers large deck and pergola with hot tub. A Real Gem!
Last Listed By
Berkshire Hathaway HS Pro Rlty License #2004015187 Listed on: 06/17/2020

Home Details
Home Type
- Single Family
Est. Annual Taxes
- $16,048
Year Built
- Built in 1936
Lot Details
- 0.45 Acre Lot
- Cul-De-Sac
- Property has an invisible fence for dogs
- Sloped Lot
Parking
- 2 Car Attached Garage
- On-Street Parking
Home Design
- Block Foundation
- Shingle Siding
Interior Spaces
- 3,203 Sq Ft Home
- 2-Story Property
- Wood Burning Fireplace
- Insulated Windows
- Bonus Room
- Basement
- Recreation or Family Area in Basement
Kitchen
- Gas Range
- Microwave
- Dishwasher
Flooring
- Carpet
- Ceramic Tile
Bedrooms and Bathrooms
- 5 Bedrooms | 1 Primary Bedroom on Main
- In-Law or Guest Suite
Laundry
- Laundry on lower level
- Electric Dryer Hookup
Outdoor Features
- Spa
- Deck
- Patio
Utilities
- Humidifier
- Forced Air Heating and Cooling System
- Heating System Uses Gas
- Gas Water Heater
Listing and Financial Details
- Home warranty included in the sale of the property
- Assessor Parcel Number 030-002271
Ownership History
Purchase Details
Home Financials for this Owner
Home Financials are based on the most recent Mortgage that was taken out on this home.Purchase Details
Purchase Details
Home Financials for this Owner
Home Financials are based on the most recent Mortgage that was taken out on this home.Purchase Details
Home Financials for this Owner
Home Financials are based on the most recent Mortgage that was taken out on this home.Purchase Details
Similar Homes in Columbus, OH
Home Values in the Area
Average Home Value in this Area
Purchase History
| Date | Buyer | Sale Price | Title Company |
|---|---|---|---|
| Fisher Nathan D | $840,000 | Crown Search Services Ltd | |
| Monson Bryce | $430,000 | Talon | |
| Snyder Eric M | $422,000 | Ohio Title | |
| Donoghue Timothy H | $370,000 | Ohio Title | |
| Brown Harriet W | -- | -- |
Mortgage History
| Date | Status | Borrower | Loan Amount |
|---|---|---|---|
| Open | Fisher Nathan D | $250,000 | |
| Open | Fisher Nathan D | $1,040,000 | |
| Closed | Fisher Nathan D | $672,000 | |
| Closed | Monson Bryce | $150,000 | |
| Previous Owner | Snyder Eric M | $401,600 | |
| Previous Owner | Snyder Eric M | $400,000 | |
| Previous Owner | Donoghue Timothy H | $225,000 | |
| Previous Owner | Brown Harriet W | $90,000 | |
| Previous Owner | Brown Gerald A | $69,100 | |
| Previous Owner | Brown Harriet W | $54,776 | |
| Previous Owner | Brown Gerald A | $75,000 | |
| Previous Owner | Brown Gerald A | $54,114 | |
| Closed | Donoghue Timothy H | $145,000 |
Property History
| Date | Event | Price | Change | Sq Ft Price |
|---|---|---|---|---|
| 06/16/2020 06/16/20 | Sold | $840,000 | 0.0% | $262 / Sq Ft |
| 06/16/2020 06/16/20 | Pending | -- | -- | -- |
| 06/16/2020 06/16/20 | For Sale | $840,000 | -- | $262 / Sq Ft |
Tax History Compared to Growth
Tax History
| Year | Tax Paid | Tax Assessment Tax Assessment Total Assessment is a certain percentage of the fair market value that is determined by local assessors to be the total taxable value of land and additions on the property. | Land | Improvement |
|---|---|---|---|---|
| 2024 | $19,124 | $327,880 | $128,030 | $199,850 |
| 2023 | $16,752 | $327,880 | $128,030 | $199,850 |
| 2022 | $19,377 | $322,950 | $121,700 | $201,250 |
| 2021 | $16,730 | $294,880 | $121,700 | $173,180 |
| 2020 | $16,441 | $293,900 | $121,700 | $172,200 |
| 2019 | $16,048 | $253,900 | $121,700 | $132,200 |
| 2018 | $14,588 | $253,900 | $121,700 | $132,200 |
| 2017 | $14,080 | $253,900 | $121,700 | $132,200 |
| 2016 | $13,198 | $191,700 | $71,680 | $120,020 |
| 2015 | $13,198 | $191,700 | $71,680 | $120,020 |
| 2014 | $13,239 | $191,700 | $71,680 | $120,020 |
| 2013 | $5,816 | $174,265 | $65,170 | $109,095 |
Agents Affiliated with this Home
-
Anthony Panzera

Seller's Agent in 2020
Anthony Panzera
Berkshire Hathaway HS Pro Rlty
(614) 205-1926
2 in this area
31 Total Sales
-
Nickie Evans

Buyer's Agent in 2020
Nickie Evans
Coldwell Banker Realty
(614) 832-1314
47 in this area
94 Total Sales
Map
Source: Columbus and Central Ohio Regional MLS
MLS Number: 220019064
APN: 030-002271
- 1000 Urlin Ave Unit 917
- 1000 Urlin Ave Unit 1407
- 1000 Urlin Ave Unit 1520
- 1000 Urlin Ave Unit 520
- 1000 Urlin Ave Unit 1608
- 1000 Urlin Ave Unit 2010
- 1000 Urlin Ave Unit 904
- 1000 Urlin Ave Unit 1611
- 1000 Urlin Ave Unit 1617
- 1000 Urlin Ave Unit 616
- 1000 Urlin Ave Unit 907
- 1000 Urlin Ave Unit 1811
- 1000 Urlin Ave Unit 1801
- 1000 Urlin Ave Unit 2017
- 1000 Urlin Ave Unit 2222
- 1353 Haines Ave
- 1345 Haines Ave
- 1422 W 2nd Ave
- 1333 Haines Ave
- 1324 Haines Ave
- 1063 Broadview Ave
- 1059 Broadview Ave
- 1067 Broadview Ave
- 1049 Broadview Ave
- 1041 Broadview Ave
- 1626 Goodale Blvd
- 1070 Broadview Ave
- 1639 Ridgeway Place
- 1087 Broadview Ave
- 1082 Broadview Ave
- 1645 Ridgeway Place
- 1634 Goodale Blvd
- 1000 Broadview Ave
- 967 Broadview Ave
- 1659 Ridgeway Place
- 1091 Broadview Ave
- 1600 Goodale Blvd
- 987 Grandview Ave
- 1569 Broadview Terrace
- 1088 Broadview Ave



