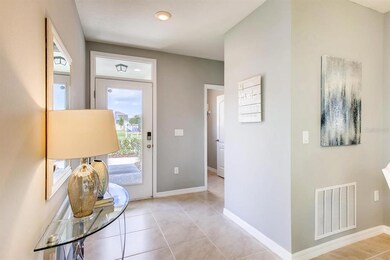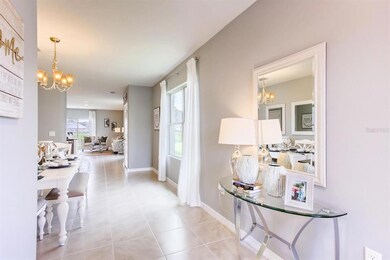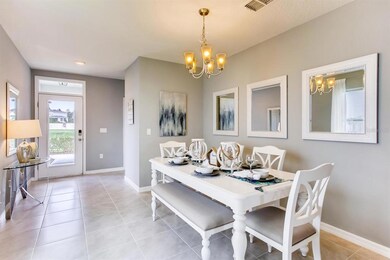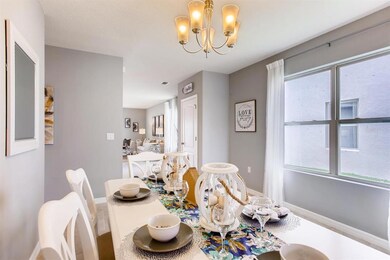
1063 Cascade Dr Davenport, FL 33837
Estimated Value: $343,000 - $382,000
Highlights
- Under Construction
- Corner Lot
- 2 Car Attached Garage
- Open Floorplan
- Solid Surface Countertops
- Walk-In Closet
About This Home
As of March 2023Under Construction. Welcome to Astonia! Located just minutes from world class theme parks and attractions, Astonia is the perfect community to call home with its beautiful Florida lifestyle and resort amenities. Let me Introduce you to the Allex this 1504 Sqft. 3 Bedroom 2 Bath home that is just to die for. This home provides 18x18 ceramic tile in all the wet areas and the Livingroom. This home comes with Granite Counter Tops in the Kitchen and Bathrooms, appliances including Stove, Microwave and Dishwasher. An Open Floor plan that allows you to entertain guest even if they are in the living or dining rooms. Spacious bedrooms and an Owners Suite that can easily fit a King size bed. If you like siting outside you have a coverd liani that is perfect for BBQing. And on top of all that it also comes with our Home Smart System. Come by today!*Photos are of similar model but not that of exact house. Pictures, photographs, colors, features, and sizes are for illustration purposes only and will vary from the homes as built. Home and community information including pricing, included features, terms, availability and amenities are subject to change and prior sale at any time without notice or obligation. Please note that no representations or warranties are made regarding school districts or school assignments; you should conduct your own investigation regarding current and future schools and school boundaries.*
Last Agent to Sell the Property
DR HORTON REALTY OF CENTRAL FLORIDA LLC License #472555 Listed on: 11/22/2022

Home Details
Home Type
- Single Family
Est. Annual Taxes
- $1,902
Year Built
- Built in 2022 | Under Construction
Lot Details
- 4,791 Sq Ft Lot
- Unincorporated Location
- West Facing Home
- Corner Lot
- Level Lot
- Irrigation
HOA Fees
- $15 Monthly HOA Fees
Parking
- 2 Car Attached Garage
Home Design
- Slab Foundation
- Shingle Roof
- Block Exterior
- Stucco
Interior Spaces
- 1,504 Sq Ft Home
- Open Floorplan
- Sliding Doors
- Living Room
- Laundry Room
Kitchen
- Range
- Microwave
- Dishwasher
- Solid Surface Countertops
- Disposal
Flooring
- Carpet
- Ceramic Tile
Bedrooms and Bathrooms
- 3 Bedrooms
- Walk-In Closet
- 2 Full Bathrooms
Schools
- Loughman Oaks Elementary School
- Boone Middle School
- Davenport High School
Utilities
- Central Heating and Cooling System
- Thermostat
- Electric Water Heater
- Phone Available
- Cable TV Available
Community Details
- Highlands Community Management/Denise Abercrombie Association
- Built by D.R. Horton
- Astonia Subdivision, Allex Elevation C Floorplan
Listing and Financial Details
- Home warranty included in the sale of the property
- Visit Down Payment Resource Website
- Assessor Parcel Number 27-26-22-706097-003710
- $1,774 per year additional tax assessments
Ownership History
Purchase Details
Home Financials for this Owner
Home Financials are based on the most recent Mortgage that was taken out on this home.Similar Homes in Davenport, FL
Home Values in the Area
Average Home Value in this Area
Purchase History
| Date | Buyer | Sale Price | Title Company |
|---|---|---|---|
| Syvaniemi Gabriella Maria | $324,991 | Dhi Title Of Florida |
Mortgage History
| Date | Status | Borrower | Loan Amount |
|---|---|---|---|
| Open | Syvaniemi Gabriella Maria | $319,104 |
Property History
| Date | Event | Price | Change | Sq Ft Price |
|---|---|---|---|---|
| 03/29/2023 03/29/23 | Sold | $324,991 | 0.0% | $216 / Sq Ft |
| 01/22/2023 01/22/23 | Pending | -- | -- | -- |
| 01/16/2023 01/16/23 | For Sale | $324,991 | 0.0% | $216 / Sq Ft |
| 12/11/2022 12/11/22 | Pending | -- | -- | -- |
| 12/01/2022 12/01/22 | Price Changed | $324,991 | -3.0% | $216 / Sq Ft |
| 11/22/2022 11/22/22 | For Sale | $334,991 | -- | $223 / Sq Ft |
Tax History Compared to Growth
Tax History
| Year | Tax Paid | Tax Assessment Tax Assessment Total Assessment is a certain percentage of the fair market value that is determined by local assessors to be the total taxable value of land and additions on the property. | Land | Improvement |
|---|---|---|---|---|
| 2023 | $2,926 | $72,000 | $72,000 | $0 |
| 2022 | $1,903 | $9,660 | $9,660 | $0 |
Agents Affiliated with this Home
-
Paul King
P
Seller's Agent in 2023
Paul King
DR HORTON REALTY OF CENTRAL FLORIDA LLC
(407) 519-3940
3,321 Total Sales
-
Jomar Concepcion

Buyer's Agent in 2023
Jomar Concepcion
LPT REALTY, LLC
(850) 238-5747
51 Total Sales
Map
Source: Stellar MLS
MLS Number: O6074084
APN: 27-26-22-706097-003710
- 1575 Eucalyptus Way
- 1580 Eucalyptus Way
- 1564 Eucalyptus Way
- 1616 Eucalyptus Way
- 460 Lily Ln
- 3090 Chantilly Dr
- 411 Lily Ln
- 2720 Pierr St
- 3078 Chantilly Dr
- 2910 Savoir Ave
- 872 Sydney St
- 408 Lily Ln
- 903 Sydney St
- 1972 Victoria St
- 648 Bloom Terrace
- 671 Bloom Terrace
- 2788 Pierr St
- 633 Bloom Terrace
- 2607 Tulip Dr
- 2845 Pierr St






