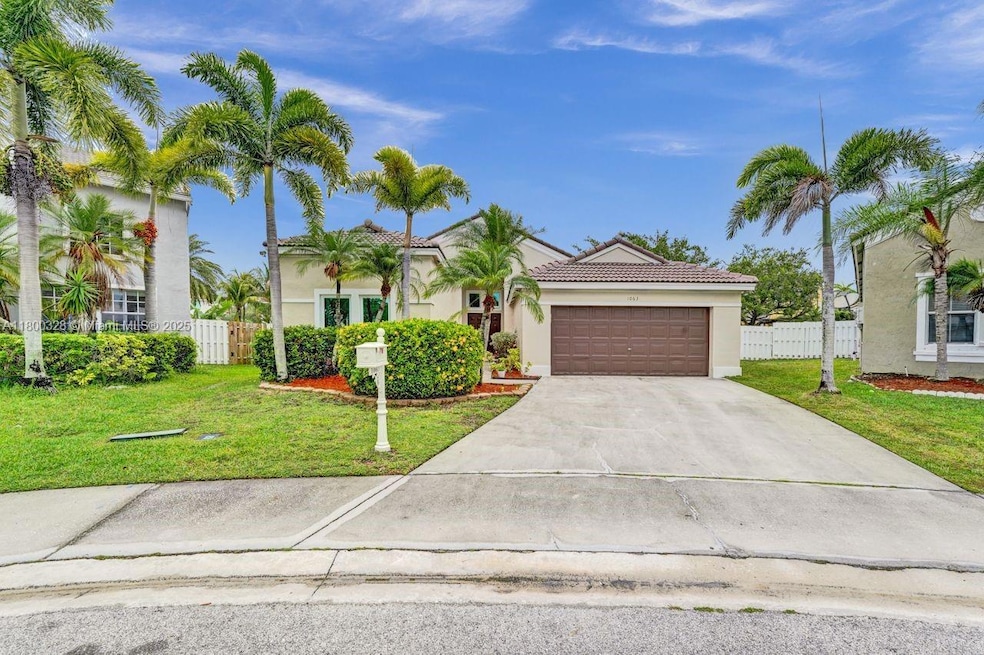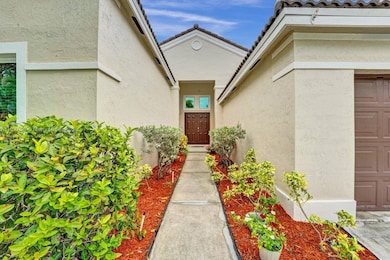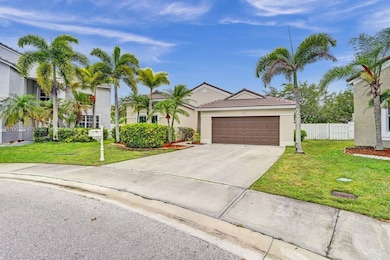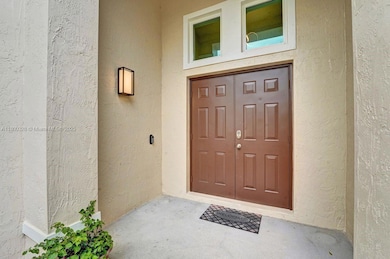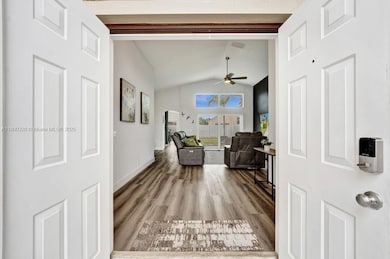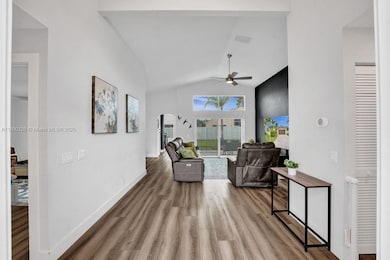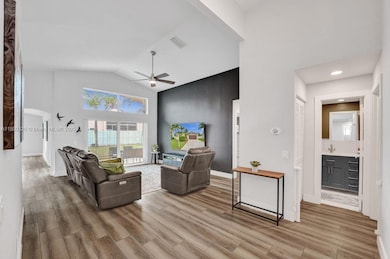1063 Cedar Falls Dr Weston, FL 33327
The Falls Neighborhood
4
Beds
2.5
Baths
2,055
Sq Ft
10,168
Sq Ft Lot
Highlights
- Gated with Attendant
- Vaulted Ceiling
- No HOA
- Eagle Point Elementary School Rated A
- Garden View
- Community Pool
About This Home
This home is a perfect 10 with everything updated! Home is immaculate with 4 bedrooms and 2.5 bathrooms, vinyl flooring, white kitchen w/quartz counter tops, stainless steel appliances, updated bathrooms,all impact doors and windows, new roof, etc. Huge fenced yard and big patio to enjoy. Cul de sac and lush landscaping. Close to the best schools Weston has to offer. Won't last!
Home Details
Home Type
- Single Family
Est. Annual Taxes
- $12,126
Year Built
- Built in 1996
Lot Details
- 10,168 Sq Ft Lot
- Oversized Lot
- Property is zoned R-2
Parking
- 2 Car Attached Garage
- Automatic Garage Door Opener
Home Design
- Frame Construction
- Concrete Block And Stucco Construction
Interior Spaces
- 2,055 Sq Ft Home
- Vaulted Ceiling
- Ceiling Fan
- Blinds
- Garden Views
Kitchen
- Electric Range
- Microwave
- Dishwasher
- Disposal
Bedrooms and Bathrooms
- 4 Bedrooms
- Walk-In Closet
Laundry
- Dryer
- Washer
Utilities
- Central Heating and Cooling System
- Electric Water Heater
Listing and Financial Details
- Property Available on 7/1/25
- 1 Year With Renewal Option Lease Term
- Assessor Parcel Number 503901045620
Community Details
Overview
- No Home Owners Association
- Sector 3 Parcels C D E Subdivision
- Maintained Community
Recreation
- Community Pool
Pet Policy
- Breed Restrictions
Security
- Gated with Attendant
Map
Source: MIAMI REALTORS® MLS
MLS Number: A11800328
APN: 50-39-01-04-5620
Nearby Homes
- 1206 Falls Blvd
- 950 Briar Ridge Rd
- 930 Briar Ridge Rd
- 1107 Fairfield Meadows Dr
- 675 Maplewood Ct
- 1132 Cedar Falls Dr
- 1380 Coronado Rd
- 1416 Mira Vista Cir
- 1128 Hidden Valley Way
- 845 Vista Meadows Dr
- 725 Tanglewood Cir
- 721 Tanglewood Cir
- 811 Chimney Rock Rd
- 1438 Veracruz Ln Unit 16
- 591 Talavera Rd
- 773 Tanglewood Cir
- 1524 Coronado Rd Unit 5-35
- 1565 Presidio Dr
- 1554 Coronado Rd Unit 634
- 597 Slippery Rock Rd
