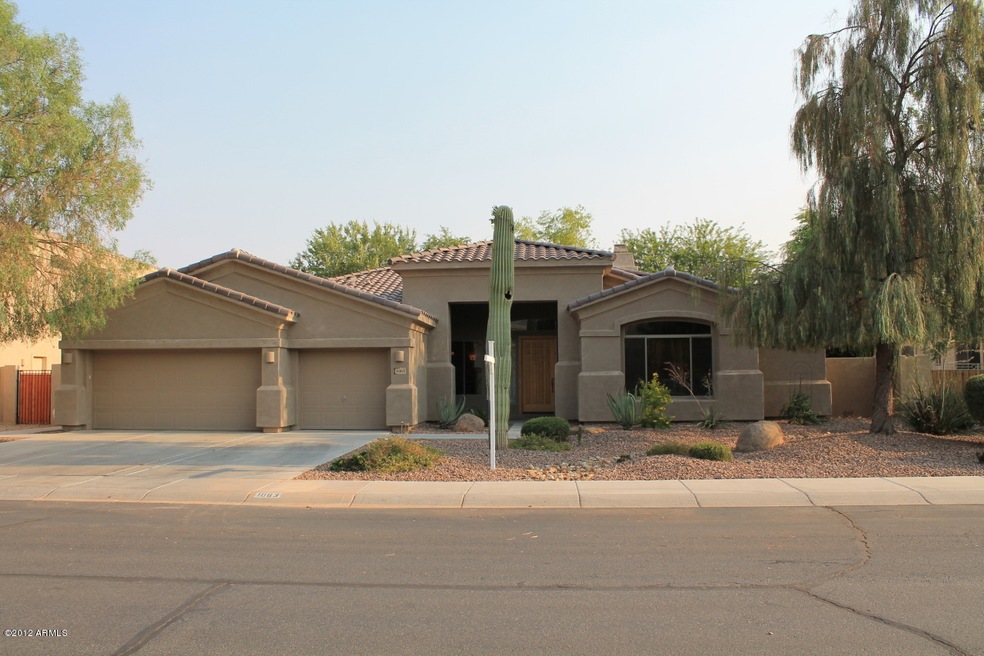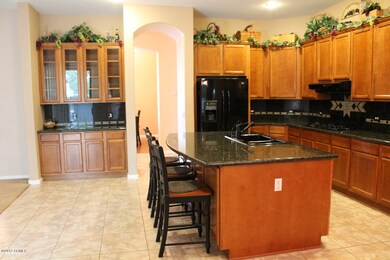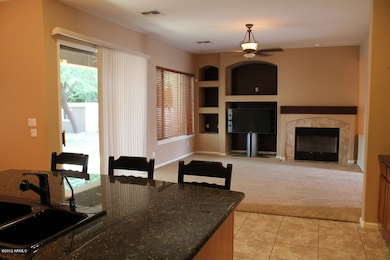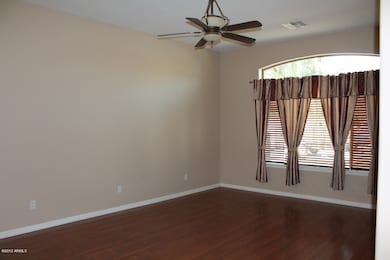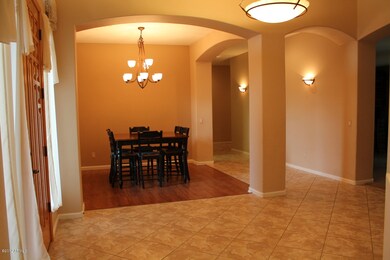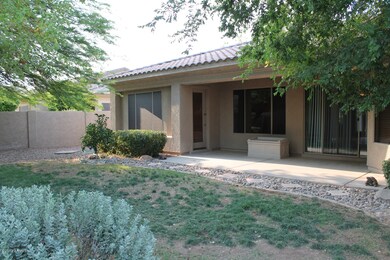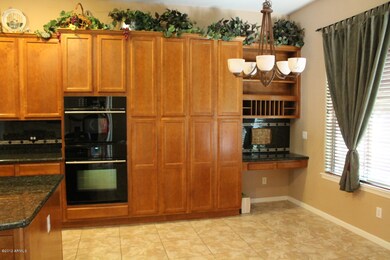
1063 E Carla Vista Ct Gilbert, AZ 85295
Ashland Ranch NeighborhoodEstimated Value: $779,721 - $846,000
Highlights
- Wood Flooring
- Santa Barbara Architecture
- Granite Countertops
- Ashland Elementary School Rated A
- Great Room
- Covered patio or porch
About This Home
As of June 2012High-demand TW Lewis single level in popular Ashland Ranch! Traditional sale-not a flip. Well-appointed home w/gorgeous 18'' tile in most areas, wood laminate floors, plush carpet. Spacious kitchen w/granite counters, upgraded cabinetry w/pull-outs, gas cooktop, wall oven, built-in desk, all appliances convey! Gas F/P & niche in FR. Split floor plan w/huge master suite w/access to backyard. Relaxing master bath w/oval soaking tub, separate shower & huge walk-in closet w/mirrored doors & commercial grade safe. 2'' wood blinds & ceiling fans t/o, 3-car garage w/epoxy flooring, built-in cabinets & ceiling storage. Covered patio w/fan & misting system overlooks grassy backyard, shade trees, shed, & area for garden. Favored N/S exposure & culdesac lot. Excellent location close to everything.
Home Details
Home Type
- Single Family
Est. Annual Taxes
- $2,670
Year Built
- Built in 2004
Lot Details
- Desert faces the front of the property
- Cul-De-Sac
- Block Wall Fence
- Desert Landscape
- Misting System
Home Design
- Santa Barbara Architecture
- Wood Frame Construction
- Tile Roof
- Stucco
Interior Spaces
- 2,953 Sq Ft Home
- Ceiling height of 9 feet or more
- Gas Fireplace
- Family Room with Fireplace
- Great Room
- Formal Dining Room
- Security System Owned
Kitchen
- Eat-In Kitchen
- Breakfast Bar
- Gas Cooktop
- Dishwasher
- Kitchen Island
- Granite Countertops
- Disposal
Flooring
- Wood
- Carpet
- Tile
Bedrooms and Bathrooms
- 4 Bedrooms
- Split Bedroom Floorplan
- Separate Bedroom Exit
- Walk-In Closet
- Primary Bathroom is a Full Bathroom
- Dual Vanity Sinks in Primary Bathroom
- Separate Shower in Primary Bathroom
Laundry
- Laundry in unit
- Dryer
- Washer
Parking
- 3 Car Garage
- Garage Door Opener
Eco-Friendly Details
- North or South Exposure
Outdoor Features
- Covered patio or porch
- Outdoor Storage
Schools
- Ashland Elementary School
- South Valley Jr. High Middle School
- Campo Verde High School
Utilities
- Refrigerated Cooling System
- Zoned Heating
- Heating System Uses Natural Gas
- Water Softener is Owned
- High Speed Internet
- Internet Available
- Multiple Phone Lines
- Cable TV Available
Community Details
Overview
- $2,058 per year Dock Fee
- Association fees include common area maintenance
- Premier Management HOA, Phone Number (480) 704-2900
- Located in the Ashland Ranch master-planned community
- Built by TW Lewis
- Sagres
Recreation
- Community Playground
- Bike Trail
Ownership History
Purchase Details
Purchase Details
Home Financials for this Owner
Home Financials are based on the most recent Mortgage that was taken out on this home.Purchase Details
Home Financials for this Owner
Home Financials are based on the most recent Mortgage that was taken out on this home.Purchase Details
Similar Homes in the area
Home Values in the Area
Average Home Value in this Area
Purchase History
| Date | Buyer | Sale Price | Title Company |
|---|---|---|---|
| The Skipper Family Living Trust | -- | None Available | |
| Skipper Tracy J | $338,000 | Accommodation | |
| Schroeder Paul | $334,142 | Chicago Title Insurance Co | |
| T W Lewis Company | $253,500 | Stewart Title & Trust |
Mortgage History
| Date | Status | Borrower | Loan Amount |
|---|---|---|---|
| Open | Skipper Family Living Trust | $700,000 | |
| Closed | Skipper Tracy Joel | $250,337 | |
| Closed | Skipper Tracy J | $270,400 | |
| Previous Owner | Schroeder Paul | $307,248 | |
| Previous Owner | Schroeder Paul | $309,598 | |
| Previous Owner | Schroeder Paul B | $82,300 | |
| Previous Owner | Schroeder Paul | $60,000 | |
| Previous Owner | Schroeder Paul | $267,300 | |
| Closed | Schroeder Paul | $33,400 |
Property History
| Date | Event | Price | Change | Sq Ft Price |
|---|---|---|---|---|
| 06/29/2012 06/29/12 | Sold | $338,000 | +0.5% | $114 / Sq Ft |
| 06/20/2012 06/20/12 | Price Changed | $336,250 | 0.0% | $114 / Sq Ft |
| 06/03/2012 06/03/12 | Pending | -- | -- | -- |
| 06/02/2012 06/02/12 | For Sale | $336,250 | -- | $114 / Sq Ft |
Tax History Compared to Growth
Tax History
| Year | Tax Paid | Tax Assessment Tax Assessment Total Assessment is a certain percentage of the fair market value that is determined by local assessors to be the total taxable value of land and additions on the property. | Land | Improvement |
|---|---|---|---|---|
| 2025 | $2,670 | $36,141 | -- | -- |
| 2024 | $2,688 | $34,420 | -- | -- |
| 2023 | $2,688 | $54,650 | $10,930 | $43,720 |
| 2022 | $2,605 | $42,550 | $8,510 | $34,040 |
| 2021 | $2,751 | $40,850 | $8,170 | $32,680 |
| 2020 | $2,707 | $38,330 | $7,660 | $30,670 |
| 2019 | $2,488 | $36,360 | $7,270 | $29,090 |
| 2018 | $2,416 | $34,310 | $6,860 | $27,450 |
| 2017 | $2,333 | $33,760 | $6,750 | $27,010 |
| 2016 | $2,406 | $33,350 | $6,670 | $26,680 |
| 2015 | $2,205 | $33,050 | $6,610 | $26,440 |
Agents Affiliated with this Home
-
Vicki Tverberg

Seller's Agent in 2012
Vicki Tverberg
HomeSmart
(480) 390-4124
16 Total Sales
-
Travis Dutson

Buyer's Agent in 2012
Travis Dutson
Premier Real Estate Opportunities
(480) 988-5555
81 Total Sales
Map
Source: Arizona Regional Multiple Listing Service (ARMLS)
MLS Number: 4768241
APN: 309-20-021
- 1074 E Carla Vista Ct
- 1165 E Erie St
- 2069 S Sailors Ct
- 2233 S Nielson St
- 861 E Toledo St
- 1077 E Loma Vista St
- 1865 S Morrison Ln
- 1412 E Oakland St
- 667 E Pony Ln
- 1140 E Vermont Dr
- 1182 E Harrison St
- 881 E Boston St
- 1253 E Ivanhoe Ct
- 1808 S Sailors Way
- 1917 S Rock Ct
- 853 E Ivanhoe Ct
- 1522 E Loma Vista St
- 2626 S Southwind Dr
- 1250 E Canyon Creek Dr
- 2636 S Sailors Way
- 1063 E Carla Vista Ct
- 1073 E Carla Vista Ct
- 1053 E Carla Vista Ct
- 1052 E Tyson Ct
- 1042 E Tyson Ct
- 1062 E Tyson Ct
- 1064 E Carla Vista Ct
- 1054 E Carla Vista Ct
- 1043 E Carla Vista Ct
- 2179 S Sailors Way
- 2169 S Sailors Way
- 1032 E Tyson Ct
- 1044 E Carla Vista Ct
- 2189 S Sailors Way
- 2198 S Sailors Way
- 2159 S Sailors Way
- 1095 E Oakland Ct
- 1085 E Oakland Ct
- 1051 E Tyson Ct
- 1033 E Carla Vista Ct
