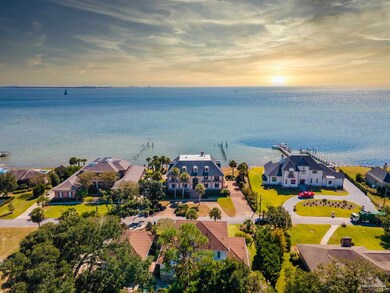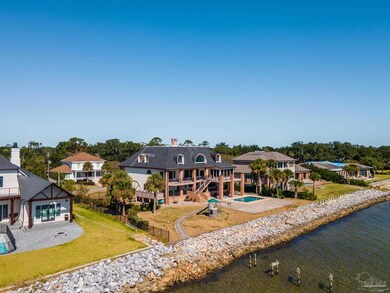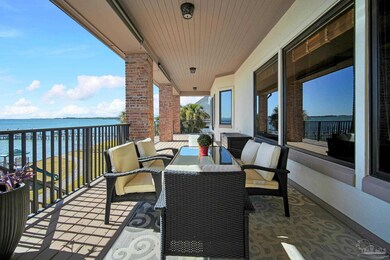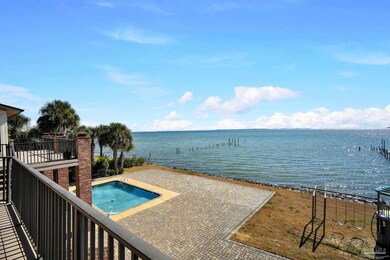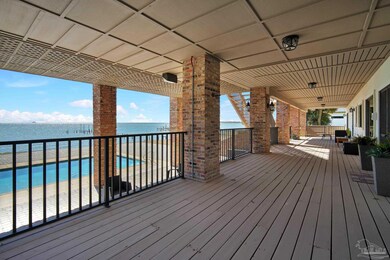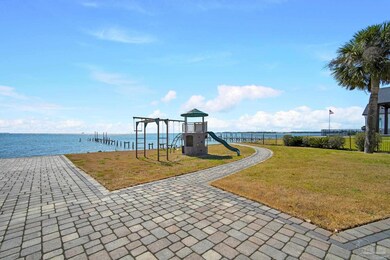
1063 Harbourview Cir Pensacola, FL 32507
Warrington NeighborhoodHighlights
- Steam Room
- Property Fronts a Bay or Harbor
- In Ground Pool
- Pensacola High School Rated A-
- Home Theater
- Sitting Area In Primary Bedroom
About This Home
As of March 2023Stately custom home with pool and 150 ft of Pensacola Bay waterfront! Highly desirable location adjacent to Pensacola Country Club. This home boasts 6,043 sqft of indoor living space, approx 3,929 sqft of outdoor living space (mostly covered), totally approx. 9,972 sqft of pure enjoyment! Constructed on a foundation of 77, 12" diameter pilings and elevated. Exterior columns are 16" concrete blocks filled with steel reinforced concrete, superior staying power. Grand entry foyer 21' ceiling. Beautiful real hardwood floors. 1st floor has large living room, huge playroom w/wet bar, utility room, guest room, full bath, and library and piano room. 2nd floor enter through beautiful leaded glass french doors to very open massive family/great room w/coffered ceiling, spacious chef rated kitchen with Wolff brand appliances, steamer/fryer, 2 sink areas, walk-in gallery pantry, gorgeous fireplace, computer loft. Plenty of dining space as there is an informal dining area adjacent to the kitchen and bar dining. In addition, there is a covered heated/cooled dining area on the patio off the kitchen. Walk down the hall and you will find a lovely master bedroom with a gorgeous, masonry fireplace. French doors to covered balcony with gorgeous bay views. His/Hers walk-in closets w/built-ins, big bath has luxury whirlpool tub, roomy separate shower, large double vanity area w/dressing area. French doors to balcony here too. 3rd floor is great as children's quarters. There are two very spacious waterfront bedrooms, both have big walk-in closets and private baths. They are nicely separated by a 19'x15' room which would be a perfect playroom, teenage hangout or a 5th bedroom. Features and amenities are too many to list but here are the highlights: New roof in 2021, Pella windows, 3 HVAC units UV light system in air conditioning units, tankless water heaters, sauna/steam shower, garage elevator, house elevator, whole house water filtration system, and beautiful waterfront inground pool!
Home Details
Home Type
- Single Family
Est. Annual Taxes
- $13,726
Year Built
- Built in 1986
Lot Details
- 0.55 Acre Lot
- Property Fronts a Bay or Harbor
- Back Yard Fenced
- Interior Lot
HOA Fees
- $21 Monthly HOA Fees
Parking
- 2 Car Garage
- Side or Rear Entrance to Parking
- Guest Parking
Home Design
- Traditional Architecture
- Pillar, Post or Pier Foundation
- Off Grade Structure
- Frame Construction
- Shingle Roof
Interior Spaces
- 6,043 Sq Ft Home
- 3-Story Property
- Elevator
- Wet Bar
- Sound System
- Bookcases
- Chair Railings
- Crown Molding
- Cathedral Ceiling
- Ceiling Fan
- Recessed Lighting
- Shutters
- Blinds
- Insulated Doors
- Family Room
- Formal Dining Room
- Home Theater
- Home Office
- Bonus Room
- Game Room
- Storage
- Laundry Room
- Inside Utility
- Steam Room
- Sauna
- Home Gym
- Fire and Smoke Detector
Kitchen
- Breakfast Bar
- Double Self-Cleaning Oven
- <<builtInMicrowave>>
- Dishwasher
- Kitchen Island
- Granite Countertops
- Disposal
Flooring
- Wood
- Carpet
Bedrooms and Bathrooms
- 5 Bedrooms
- Sitting Area In Primary Bedroom
- Fireplace in Primary Bedroom Retreat
- Split Bedroom Floorplan
- Dual Closets
- Walk-In Closet
- In-Law or Guest Suite
- Dual Vanity Sinks in Primary Bathroom
- Private Water Closet
- Jetted Tub in Primary Bathroom
- Soaking Tub
- Spa Bath
- Separate Shower
Eco-Friendly Details
- Energy-Efficient Insulation
Pool
- In Ground Pool
- Spa
- Saltwater Pool
- Vinyl Pool
Outdoor Features
- Rip-Rap
- Balcony
- Covered Deck
- Porch
Schools
- Warrington Elementary School
- Warrington Middle School
- Pensacola High School
Utilities
- Multiple cooling system units
- Central Heating and Cooling System
- Multiple Heating Units
- Private Water Source
- Agricultural Well Water Source
- Tankless Water Heater
- Cable TV Available
Community Details
- Harbourview Subdivision
Listing and Financial Details
- Assessor Parcel Number 502S306015000007
Ownership History
Purchase Details
Home Financials for this Owner
Home Financials are based on the most recent Mortgage that was taken out on this home.Purchase Details
Home Financials for this Owner
Home Financials are based on the most recent Mortgage that was taken out on this home.Purchase Details
Home Financials for this Owner
Home Financials are based on the most recent Mortgage that was taken out on this home.Similar Homes in Pensacola, FL
Home Values in the Area
Average Home Value in this Area
Purchase History
| Date | Type | Sale Price | Title Company |
|---|---|---|---|
| Warranty Deed | $1,500,000 | Pensacola Title | |
| Warranty Deed | $1,050,000 | Partnership Title Co Llc | |
| Warranty Deed | $850,000 | Attorney |
Mortgage History
| Date | Status | Loan Amount | Loan Type |
|---|---|---|---|
| Open | $1,200,000 | New Conventional | |
| Previous Owner | $997,500 | New Conventional | |
| Previous Owner | $9,897,500 | New Conventional | |
| Previous Owner | $765,000 | Seller Take Back |
Property History
| Date | Event | Price | Change | Sq Ft Price |
|---|---|---|---|---|
| 03/08/2023 03/08/23 | Sold | $1,500,000 | -11.8% | $248 / Sq Ft |
| 11/23/2022 11/23/22 | Price Changed | $1,700,000 | -2.9% | $281 / Sq Ft |
| 10/21/2022 10/21/22 | For Sale | $1,750,000 | +66.7% | $290 / Sq Ft |
| 12/15/2016 12/15/16 | Sold | $1,050,000 | -4.5% | $133 / Sq Ft |
| 11/07/2016 11/07/16 | Pending | -- | -- | -- |
| 10/28/2016 10/28/16 | For Sale | $1,099,999 | +29.4% | $139 / Sq Ft |
| 10/26/2012 10/26/12 | Sold | $850,000 | -14.6% | $101 / Sq Ft |
| 09/26/2012 09/26/12 | Pending | -- | -- | -- |
| 03/01/2012 03/01/12 | For Sale | $995,000 | -- | $118 / Sq Ft |
Tax History Compared to Growth
Tax History
| Year | Tax Paid | Tax Assessment Tax Assessment Total Assessment is a certain percentage of the fair market value that is determined by local assessors to be the total taxable value of land and additions on the property. | Land | Improvement |
|---|---|---|---|---|
| 2024 | $13,726 | $1,190,089 | -- | -- |
| 2023 | $13,726 | $1,065,640 | $0 | $0 |
| 2022 | $13,448 | $1,034,602 | $0 | $0 |
| 2021 | $13,483 | $1,004,468 | $0 | $0 |
| 2020 | $12,954 | $981,014 | $0 | $0 |
| 2019 | $13,203 | $991,087 | $0 | $0 |
| 2018 | $13,218 | $972,608 | $0 | $0 |
| 2017 | $13,133 | $907,947 | $0 | $0 |
| 2016 | $13,331 | $906,199 | $0 | $0 |
| 2015 | -- | $837,108 | $0 | $0 |
| 2014 | -- | $763,778 | $0 | $0 |
Agents Affiliated with this Home
-
Monica Mortara

Seller's Agent in 2023
Monica Mortara
LPT Realty
(850) 565-7600
4 in this area
46 Total Sales
-
Marty Donovan
M
Buyer's Agent in 2023
Marty Donovan
DONOVAN REALTY, INC
(850) 382-6104
1 in this area
25 Total Sales
-
Wendy Towns

Seller's Agent in 2016
Wendy Towns
FLORIDA HOMES REALTY
(850) 380-3866
30 Total Sales
-
Darlene Hammond

Buyer's Agent in 2016
Darlene Hammond
RE/MAX America's Top Realty
(850) 572-2615
4 in this area
168 Total Sales
-
Bobbi Godwin

Seller's Agent in 2012
Bobbi Godwin
Connell & Company Realty Inc.
(850) 572-1668
9 in this area
134 Total Sales
-
G
Buyer's Agent in 2012
Greg McCrary
INNERARITY REALTY, INC
Map
Source: Pensacola Association of REALTORS®
MLS Number: 617873
APN: 50-2S-30-6015-000-007
- 42 Star Lake Dr
- 37 Star Lake Dr
- 57 Star Lake Dr
- 825 Bayshore Dr Unit 608
- 825 Bayshore Dr Unit 1106
- 825 Bayshore Dr Unit 407
- 825 Bayshore Dr Unit 706
- 825 Bayshore Dr Unit 1206
- 825 Bayshore Dr Unit 901
- 825 Bayshore Dr Unit 203
- 825 Bayshore Dr Unit 800
- 825 Bayshore Dr Unit 508
- 825 Bayshore Dr Unit 1203
- 932 Fairway Dr Unit B
- 74 Star Lake Dr
- 7 Marine Dr
- 3480 Barrancas Ave
- 22 Lakeside Dr
- 1223 Wisteria Ave
- 1606 Waters Edge

