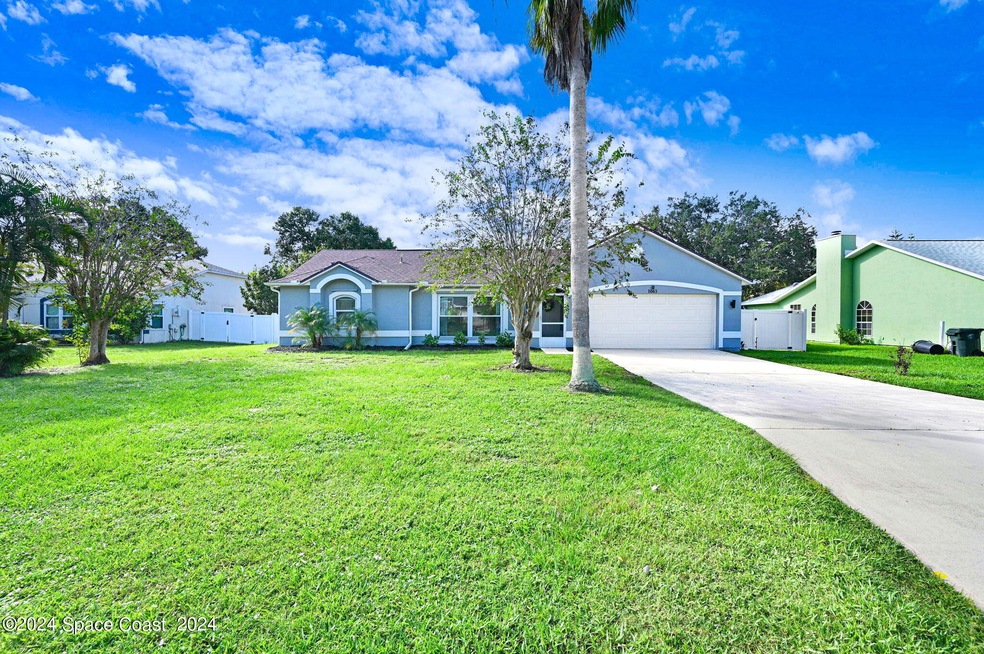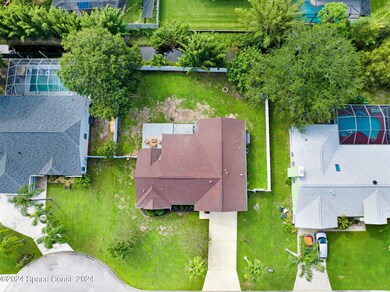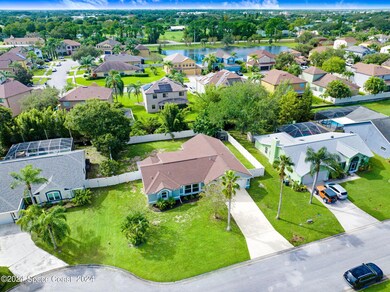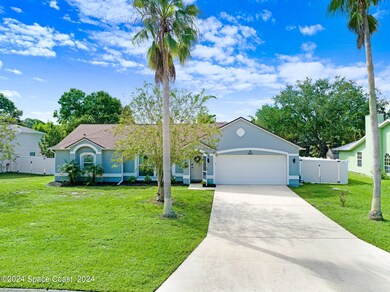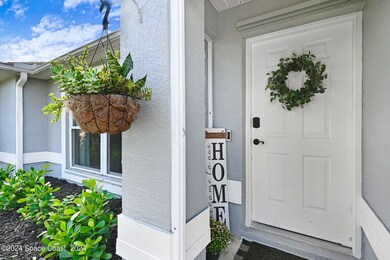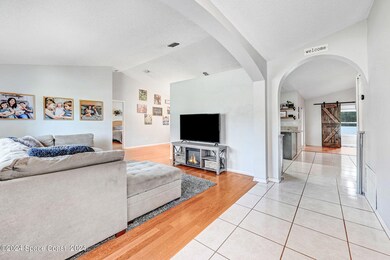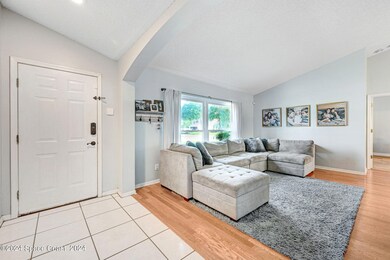
1063 Red Bud Cir Rockledge, FL 32955
Highlights
- Open Floorplan
- Deck
- Wood Flooring
- Rockledge Senior High School Rated A-
- Vaulted Ceiling
- No HOA
About This Home
As of November 2024Nestled in the sought-after Meadowbrook subdivision, this charming 4-bedroom, 2-bath home offers the perfect blend of comfort and style with no HOA fees. Boasting 1,751 square feet of living space, the home welcomes you with an open, airy floor plan. Vaulted ceilings create a sense of spaciousness throughout the main living areas, where natural light floods in through the updated windows. The heart of the home is the kitchen, featuring sleek granite countertops and ample cabinetry, designed to inspire your inner chef. It seamlessly opens to the living and dining areas, making it perfect for entertaining or relaxing with loved ones. The generously sized bedrooms provide cozy retreats, with plenty of closet space for storage. The primary suite offers privacy and convenience with its own bathroom. Each room is tastefully designed with a harmonious flow, creating a warm and inviting atmosphere. Step outside to discover a large, fully fenced backyard, perfect for outdoor activities.
Last Agent to Sell the Property
Denovo Realty License #3015077 Listed on: 10/15/2024

Last Buyer's Agent
Adam Skott
Redfin Corp. License #3463025

Home Details
Home Type
- Single Family
Est. Annual Taxes
- $2,799
Year Built
- Built in 1998
Lot Details
- 0.29 Acre Lot
- Property fronts a private road
- North Facing Home
- Vinyl Fence
- Back Yard Fenced
- Few Trees
Parking
- 2 Car Attached Garage
- Garage Door Opener
Home Design
- Shingle Roof
- Concrete Siding
- Asphalt
- Stucco
Interior Spaces
- 1,751 Sq Ft Home
- 1-Story Property
- Open Floorplan
- Vaulted Ceiling
- Ceiling Fan
- Entrance Foyer
- Screened Porch
Kitchen
- Breakfast Bar
- Electric Oven
- Electric Range
- Microwave
- Ice Maker
- Dishwasher
Flooring
- Wood
- Carpet
- Tile
- Vinyl
Bedrooms and Bathrooms
- 4 Bedrooms
- Split Bedroom Floorplan
- Walk-In Closet
- 2 Full Bathrooms
- Separate Shower in Primary Bathroom
Laundry
- Laundry in unit
- Dryer
- Washer
Home Security
- Security System Owned
- Smart Thermostat
- Hurricane or Storm Shutters
Outdoor Features
- Deck
- Fire Pit
Schools
- Andersen Elementary School
- Kennedy Middle School
- Rockledge High School
Farming
- Drainage Canal
Utilities
- Central Heating and Cooling System
- Gas Water Heater
- Cable TV Available
Community Details
- No Home Owners Association
- Meadowbrook Subdivision
Listing and Financial Details
- Assessor Parcel Number 25-36-16-78-00002.0-0005.00
Ownership History
Purchase Details
Home Financials for this Owner
Home Financials are based on the most recent Mortgage that was taken out on this home.Purchase Details
Home Financials for this Owner
Home Financials are based on the most recent Mortgage that was taken out on this home.Purchase Details
Home Financials for this Owner
Home Financials are based on the most recent Mortgage that was taken out on this home.Purchase Details
Similar Homes in Rockledge, FL
Home Values in the Area
Average Home Value in this Area
Purchase History
| Date | Type | Sale Price | Title Company |
|---|---|---|---|
| Warranty Deed | $415,000 | Supreme Title | |
| Warranty Deed | $415,000 | Supreme Title | |
| Warranty Deed | $260,000 | Bella Title And Escrow Inc | |
| Warranty Deed | $111,700 | -- | |
| Warranty Deed | $25,000 | -- |
Mortgage History
| Date | Status | Loan Amount | Loan Type |
|---|---|---|---|
| Open | $311,250 | New Conventional | |
| Closed | $311,250 | New Conventional | |
| Previous Owner | $264,041 | FHA | |
| Previous Owner | $255,290 | FHA | |
| Previous Owner | $74,600 | New Conventional | |
| Previous Owner | $80,000 | Unknown | |
| Previous Owner | $65,000 | No Value Available |
Property History
| Date | Event | Price | Change | Sq Ft Price |
|---|---|---|---|---|
| 11/26/2024 11/26/24 | Sold | $415,000 | -1.2% | $237 / Sq Ft |
| 10/18/2024 10/18/24 | Pending | -- | -- | -- |
| 10/15/2024 10/15/24 | For Sale | $419,900 | +61.5% | $240 / Sq Ft |
| 03/06/2020 03/06/20 | Sold | $260,000 | -3.7% | $148 / Sq Ft |
| 02/11/2020 02/11/20 | Pending | -- | -- | -- |
| 12/11/2019 12/11/19 | For Sale | $269,999 | -- | $154 / Sq Ft |
Tax History Compared to Growth
Tax History
| Year | Tax Paid | Tax Assessment Tax Assessment Total Assessment is a certain percentage of the fair market value that is determined by local assessors to be the total taxable value of land and additions on the property. | Land | Improvement |
|---|---|---|---|---|
| 2023 | $2,799 | $208,110 | $0 | $0 |
| 2022 | $2,633 | $202,050 | $0 | $0 |
| 2021 | $2,682 | $196,170 | $42,000 | $154,170 |
| 2020 | $1,223 | $119,540 | $0 | $0 |
| 2019 | $1,203 | $116,860 | $0 | $0 |
| 2018 | $1,193 | $114,690 | $0 | $0 |
| 2017 | $1,185 | $112,340 | $0 | $0 |
| 2016 | $1,180 | $110,030 | $35,000 | $75,030 |
| 2015 | $1,200 | $109,270 | $35,000 | $74,270 |
| 2014 | $1,188 | $108,410 | $33,000 | $75,410 |
Agents Affiliated with this Home
-
Sandy K. Fahnestock

Seller's Agent in 2024
Sandy K. Fahnestock
Denovo Realty
(321) 266-9999
1 in this area
32 Total Sales
-
Cindy Jones

Seller Co-Listing Agent in 2024
Cindy Jones
Denovo Realty
(321) 259-2993
1 in this area
16 Total Sales
-
A
Buyer's Agent in 2024
Adam Skott
Redfin Corp.
(630) 962-1318
-

Seller's Agent in 2020
Adonnica Williams
First Peak Real Estate
(321) 505-9020
14 in this area
60 Total Sales
-
C
Buyer's Agent in 2020
Cyndi Jones
One Sotheby's Inter Realty
Map
Source: Space Coast MLS (Space Coast Association of REALTORS®)
MLS Number: 1027047
APN: 25-36-16-78-00002.0-0005.00
- 1028 Greenleaf Ct
- 944 Osprey Ln
- 1084 Kingfisher Way
- 976 Pelican Ln
- 1103 Sunday Dr
- 1188 Winding Meadows Rd
- 971 Sabal Grove Dr
- 466 Stonehenge Cir
- 970 Sabal Grove Dr
- 443 Wenthrop Cir
- 1209 Sugar Creek Ln
- 504 Glenbrook Cir
- 1331 Enclave Dr
- 851 Juniper Cir
- 3951 Playa Del Sol Dr Unit 201
- 3951 Playa Del Sol Dr Unit 203
- 836 Croton Rd
- 1430 Lara Cir Unit 103
- 1405 Lara Cir Unit 105
- 1400 Lara Cir Unit 101
