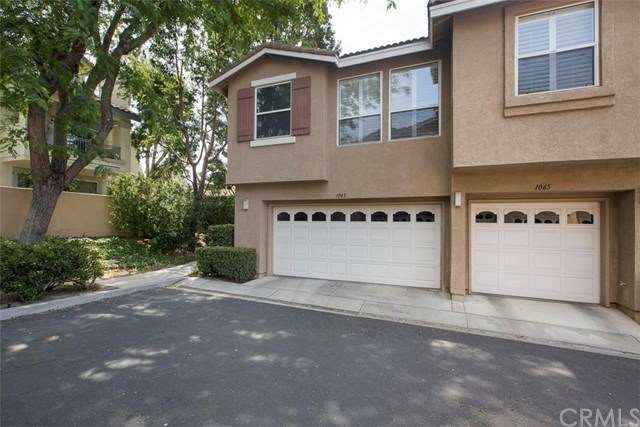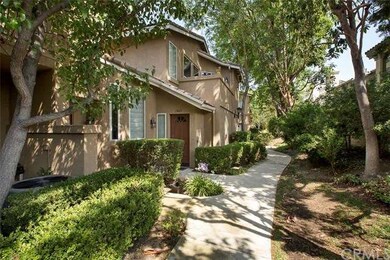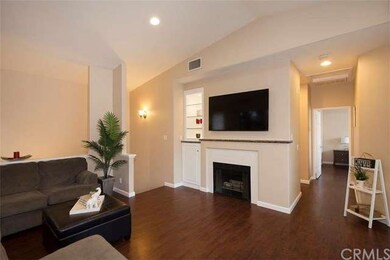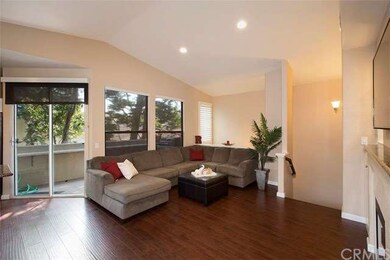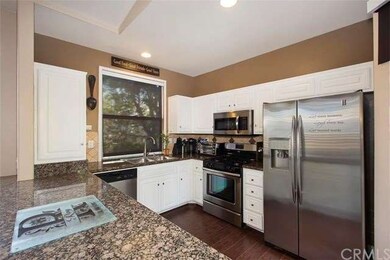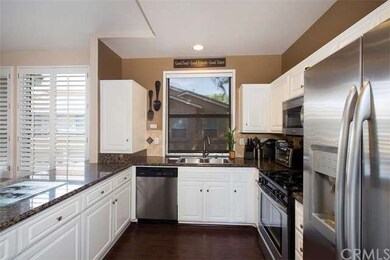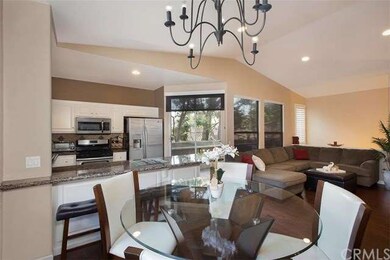
1063 S Positano Ave Unit 43 Anaheim, CA 92808
Anaheim Hills NeighborhoodHighlights
- Fitness Center
- In Ground Pool
- Open Floorplan
- Canyon Rim Elementary Rated A-
- Primary Bedroom Suite
- Clubhouse
About This Home
As of July 2016Positano is located in the highly desirable community of Monaco in Anaheim Hills. This beautiful home offers approximately 1,100 sq. ft of comfortable living space with 2 bedrooms and 1 1/2 bathrooms, a remodeled kitchen, a large living room, in addition to an attached two car garage, and an outdoor balcony for entertaining. Positano boasts an open floor plan with upgraded features including plantation shutters, recessed lighting, neutral paint throughout, custom baseboards in all rooms, custom light fixtures, newer carpet, as well as an updated kitchen with granite counter tops, stainless steel appliances, tiled back splash, and refinished cabinetry. This home also features vaulted ceilings, a fireplace, laminate wood flooring, a ceiling fan and mirrored closet doors in both bedrooms. Monaco is a peaceful community, surrounded by lush landscaping where residents can relax and enjoy the resort like features which include a luxurious pool & spa area, a clubhouse, a gym, tennis courts, and an array of scenic hiking trails nearby. This beautiful home truly captures the essence of Anaheim Hills, and will not last!
Last Agent to Sell the Property
Keller Williams Realty License #01212169 Listed on: 06/24/2016

Last Buyer's Agent
Hillary Picou
First Team Real Estate License #01987772
Property Details
Home Type
- Condominium
Est. Annual Taxes
- $5,571
Year Built
- Built in 1995
Lot Details
- 1 Common Wall
HOA Fees
- $185 Monthly HOA Fees
Parking
- 2 Car Attached Garage
- Parking Available
- Side Facing Garage
- Garage Door Opener
- No Driveway
- Guest Parking
Home Design
- Traditional Architecture
- Turnkey
- Slab Foundation
- Tile Roof
- Wood Siding
- Stucco
Interior Spaces
- 1,100 Sq Ft Home
- Open Floorplan
- Cathedral Ceiling
- Ceiling Fan
- Recessed Lighting
- Gas Fireplace
- Double Pane Windows
- Plantation Shutters
- Family Room with Fireplace
- Family Room Off Kitchen
- Attic
Kitchen
- Breakfast Bar
- Gas Range
- Free-Standing Range
- Microwave
- Granite Countertops
- Disposal
Flooring
- Wood
- Carpet
- Tile
Bedrooms and Bathrooms
- 2 Bedrooms
- All Upper Level Bedrooms
- Primary Bedroom Suite
Laundry
- Laundry Room
- Laundry in Garage
Home Security
Pool
- In Ground Pool
- Heated Spa
- In Ground Spa
Outdoor Features
- Balcony
- Patio
- Exterior Lighting
Location
- Property is near a park
- Suburban Location
Utilities
- Forced Air Heating and Cooling System
- Underground Utilities
- Gas Water Heater
Listing and Financial Details
- Tax Lot 2
- Tax Tract Number 12697
- Assessor Parcel Number 93044633
Community Details
Overview
- 408 Units
- Greenbelt
Amenities
- Community Barbecue Grill
- Clubhouse
Recreation
- Tennis Courts
- Fitness Center
- Community Pool
- Community Spa
Pet Policy
- Pets Allowed
Security
- Carbon Monoxide Detectors
- Fire and Smoke Detector
Ownership History
Purchase Details
Home Financials for this Owner
Home Financials are based on the most recent Mortgage that was taken out on this home.Purchase Details
Purchase Details
Home Financials for this Owner
Home Financials are based on the most recent Mortgage that was taken out on this home.Purchase Details
Home Financials for this Owner
Home Financials are based on the most recent Mortgage that was taken out on this home.Purchase Details
Home Financials for this Owner
Home Financials are based on the most recent Mortgage that was taken out on this home.Purchase Details
Purchase Details
Home Financials for this Owner
Home Financials are based on the most recent Mortgage that was taken out on this home.Purchase Details
Home Financials for this Owner
Home Financials are based on the most recent Mortgage that was taken out on this home.Purchase Details
Home Financials for this Owner
Home Financials are based on the most recent Mortgage that was taken out on this home.Purchase Details
Home Financials for this Owner
Home Financials are based on the most recent Mortgage that was taken out on this home.Purchase Details
Purchase Details
Home Financials for this Owner
Home Financials are based on the most recent Mortgage that was taken out on this home.Similar Homes in the area
Home Values in the Area
Average Home Value in this Area
Purchase History
| Date | Type | Sale Price | Title Company |
|---|---|---|---|
| Interfamily Deed Transfer | -- | Chicago Title Company | |
| Grant Deed | $431,000 | Chicago Title Company | |
| Grant Deed | $377,000 | Fidelity National Title | |
| Interfamily Deed Transfer | -- | First American Title Company | |
| Grant Deed | $274,000 | First American Title Company | |
| Trustee Deed | $240,500 | None Available | |
| Grant Deed | $340,000 | Ticor Title Company | |
| Grant Deed | $260,000 | Fidelity National Title Ins | |
| Grant Deed | $170,000 | Lawyers Title Company | |
| Grant Deed | $130,000 | Continental Lawyers Title Co | |
| Interfamily Deed Transfer | -- | Investors Title Company | |
| Grant Deed | $134,500 | First American Title Ins |
Mortgage History
| Date | Status | Loan Amount | Loan Type |
|---|---|---|---|
| Previous Owner | $127,000 | New Conventional | |
| Previous Owner | $245,000 | New Conventional | |
| Previous Owner | $246,570 | New Conventional | |
| Previous Owner | $336,000 | Unknown | |
| Previous Owner | $60,000 | Unknown | |
| Previous Owner | $328,000 | Unknown | |
| Previous Owner | $61,500 | Stand Alone Second | |
| Previous Owner | $306,000 | Purchase Money Mortgage | |
| Previous Owner | $218,400 | Unknown | |
| Previous Owner | $40,950 | Stand Alone Second | |
| Previous Owner | $207,900 | Unknown | |
| Previous Owner | $207,900 | No Value Available | |
| Previous Owner | $37,000 | Stand Alone Second | |
| Previous Owner | $165,500 | Unknown | |
| Previous Owner | $159,900 | No Value Available | |
| Previous Owner | $125,800 | Unknown | |
| Previous Owner | $125,600 | FHA | |
| Previous Owner | $107,350 | No Value Available | |
| Closed | $34,000 | No Value Available |
Property History
| Date | Event | Price | Change | Sq Ft Price |
|---|---|---|---|---|
| 09/19/2016 09/19/16 | Rented | $2,175 | 0.0% | -- |
| 09/14/2016 09/14/16 | For Rent | $2,175 | 0.0% | -- |
| 07/25/2016 07/25/16 | Sold | $431,000 | +0.3% | $392 / Sq Ft |
| 06/30/2016 06/30/16 | Pending | -- | -- | -- |
| 06/24/2016 06/24/16 | For Sale | $429,900 | +14.0% | $391 / Sq Ft |
| 06/27/2014 06/27/14 | Sold | $377,000 | -0.5% | $343 / Sq Ft |
| 05/29/2014 05/29/14 | Pending | -- | -- | -- |
| 05/19/2014 05/19/14 | For Sale | $378,888 | -- | $344 / Sq Ft |
Tax History Compared to Growth
Tax History
| Year | Tax Paid | Tax Assessment Tax Assessment Total Assessment is a certain percentage of the fair market value that is determined by local assessors to be the total taxable value of land and additions on the property. | Land | Improvement |
|---|---|---|---|---|
| 2024 | $5,571 | $490,402 | $352,109 | $138,293 |
| 2023 | $5,447 | $480,787 | $345,205 | $135,582 |
| 2022 | $5,341 | $471,360 | $338,436 | $132,924 |
| 2021 | $5,193 | $462,118 | $331,800 | $130,318 |
| 2020 | $5,145 | $457,380 | $328,398 | $128,982 |
| 2019 | $5,082 | $448,412 | $321,959 | $126,453 |
| 2018 | $5,005 | $439,620 | $315,646 | $123,974 |
| 2017 | $4,799 | $431,000 | $309,456 | $121,544 |
| 2016 | $4,375 | $390,396 | $260,054 | $130,342 |
| 2015 | $4,285 | $384,532 | $256,147 | $128,385 |
| 2014 | $3,232 | $280,748 | $159,975 | $120,773 |
Agents Affiliated with this Home
-

Seller's Agent in 2016
Jeffrey Simons
Keller Williams Realty
(714) 746-8103
5 in this area
58 Total Sales
-

Seller's Agent in 2016
Lori Hepler
First Team Real Estate
(714) 322-2425
1 in this area
3 Total Sales
-
H
Buyer's Agent in 2016
Hillary Picou
First Team Real Estate
-

Seller's Agent in 2014
Kenneth Le
Alliance West Realty
(800) 705-1216
1 in this area
13 Total Sales
-

Buyer's Agent in 2014
Robert Young
CENTURY 21 MASTERS
(626) 991-2496
56 Total Sales
Map
Source: California Regional Multiple Listing Service (CRMLS)
MLS Number: PW16137682
APN: 930-446-33
- 1041 S Positano Ave
- 7919 E Monte Carlo Ave
- 7974 E Monte Carlo Ave
- 8035 E Treeview Ct
- 7750 E Portofino Ave
- 1010 S Gibraltar Ave Unit 375
- 1041 S San Marino Way
- 1095 S San Marino Way
- 917 S Dylan Way
- 8025 E Sandstone Dr
- 8125 E Oxley Ct
- 1032 S Windy Ridge Ct
- 1033 S Dewcrest Dr
- 1060 S Highridge Ct
- 1031 S Sundance Dr Unit 112
- 1057 S Dewcrest Dr Unit 66
- 8227 E White Fir Ln
- 1005 S Rising Sun Ct
- 1063 S Taylor Ct
- 1045 S Daybreak Ct
