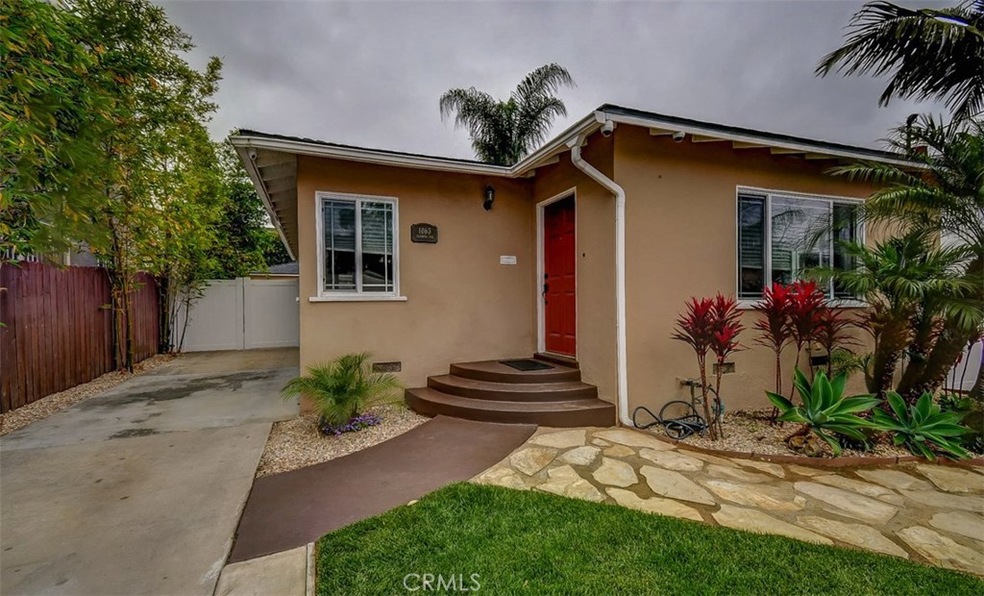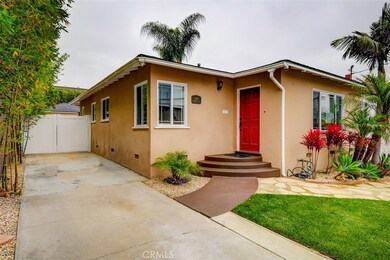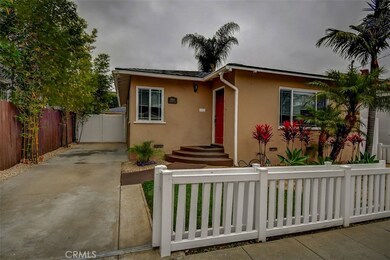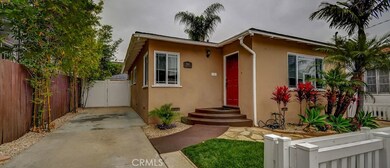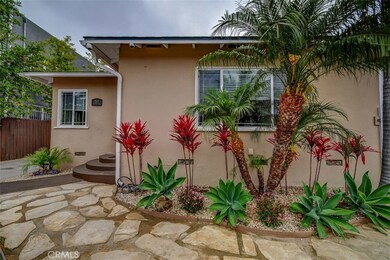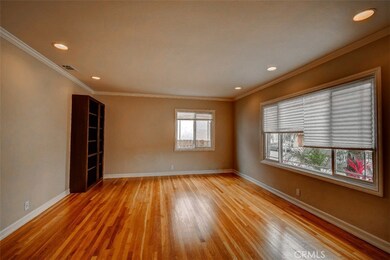
1063 Termino Ave Long Beach, CA 90804
Recreation Park NeighborhoodHighlights
- Wood Flooring
- Granite Countertops
- Bathtub with Shower
- Woodrow Wilson High School Rated A
- No HOA
- Laundry Room
About This Home
As of August 2018COMPLETELY REMODELED: Single family 2-bedroom, 1-bathroom home accessibly located to the many desirable attributes of historic Long Beach. This home has many upgrades, including medium stained maple kitchen cabinets, Giallo Antico Granite Countertops in both kitchen and bathroom. Luxurious fully reconditioned Original solid hardwood oak floors. New heating and cooling system- with permits, keep every room cool in the summer and warm in the winter; top-of-the-line dual pane windows throughout the home. Excellent floor plan, open to the kitchen dining and living areas. The bedrooms are large enough for king sized beds in each room. Only blocks from the beach, steps from the Greenbelt, and walking distance to 2nd Street and Marine Stadium, 2 miles to Belmont Shore, and minutes from 405/22/605 freeways. This home is close to parks, shopping, restaurants, movie theaters, schools, and the Long Beach Airport. The private backyard is a welcoming entertainment centerpiece with its spacious lawn courtyard and decorative landscaping. It also serves as a generous and sheltered playground for kids! This home features a 2-car detached garage, accessible via a long private driveway. Long Beach is known for its most iconic hotel, The Queen Mary and yearly fun activities, such as the Grand Prix, concerts in the parks, Parades, and the Belmont Shore Summer Stroll and Savor.
Last Agent to Sell the Property
Marisol Parand
Lexus Realty License #01782378 Listed on: 06/22/2018
Home Details
Home Type
- Single Family
Est. Annual Taxes
- $8,310
Year Built
- Built in 1953 | Remodeled
Lot Details
- 4,079 Sq Ft Lot
- Sprinkler System
- Property is zoned LBR3S
Parking
- 2 Car Garage
- Parking Available
Home Design
- Bungalow
Interior Spaces
- 1,077 Sq Ft Home
- 1-Story Property
- Wood Flooring
Kitchen
- Convection Oven
- Gas Range
- Microwave
- Water Line To Refrigerator
- Dishwasher
- Granite Countertops
- Disposal
Bedrooms and Bathrooms
- 2 Main Level Bedrooms
- 1 Full Bathroom
- Granite Bathroom Countertops
- Bathtub with Shower
Laundry
- Laundry Room
- Laundry in Kitchen
Home Security
- Carbon Monoxide Detectors
- Fire and Smoke Detector
Outdoor Features
- Exterior Lighting
- Rain Gutters
Schools
- Bryant Elementary School
- Jefferson Middle School
- Wilson High School
Utilities
- Central Heating and Cooling System
Community Details
- No Home Owners Association
- Laundry Facilities
Listing and Financial Details
- Tax Lot 7,8
- Tax Tract Number 7254
- Assessor Parcel Number 7254010009
Ownership History
Purchase Details
Home Financials for this Owner
Home Financials are based on the most recent Mortgage that was taken out on this home.Purchase Details
Home Financials for this Owner
Home Financials are based on the most recent Mortgage that was taken out on this home.Purchase Details
Home Financials for this Owner
Home Financials are based on the most recent Mortgage that was taken out on this home.Purchase Details
Home Financials for this Owner
Home Financials are based on the most recent Mortgage that was taken out on this home.Purchase Details
Home Financials for this Owner
Home Financials are based on the most recent Mortgage that was taken out on this home.Purchase Details
Home Financials for this Owner
Home Financials are based on the most recent Mortgage that was taken out on this home.Purchase Details
Home Financials for this Owner
Home Financials are based on the most recent Mortgage that was taken out on this home.Purchase Details
Home Financials for this Owner
Home Financials are based on the most recent Mortgage that was taken out on this home.Purchase Details
Home Financials for this Owner
Home Financials are based on the most recent Mortgage that was taken out on this home.Purchase Details
Home Financials for this Owner
Home Financials are based on the most recent Mortgage that was taken out on this home.Purchase Details
Home Financials for this Owner
Home Financials are based on the most recent Mortgage that was taken out on this home.Similar Homes in Long Beach, CA
Home Values in the Area
Average Home Value in this Area
Purchase History
| Date | Type | Sale Price | Title Company |
|---|---|---|---|
| Grant Deed | -- | None Listed On Document | |
| Interfamily Deed Transfer | -- | Boston National Title Llc | |
| Grant Deed | $585,000 | Fidelity National Title Comp | |
| Interfamily Deed Transfer | -- | Lawyers Title Company | |
| Grant Deed | $430,000 | First American Title Company | |
| Interfamily Deed Transfer | -- | Fidelity National Title Co | |
| Grant Deed | $380,000 | Fidelity National Title Co | |
| Trustee Deed | $308,300 | None Available | |
| Interfamily Deed Transfer | -- | Old Republic Title Company | |
| Grant Deed | $549,000 | Old Republic Title Company | |
| Grant Deed | $445,000 | Old Republic Title Company |
Mortgage History
| Date | Status | Loan Amount | Loan Type |
|---|---|---|---|
| Open | $145,000 | Credit Line Revolving | |
| Previous Owner | $520,680 | New Conventional | |
| Previous Owner | $528,000 | New Conventional | |
| Previous Owner | $555,750 | New Conventional | |
| Previous Owner | $400,000 | New Conventional | |
| Previous Owner | $408,500 | New Conventional | |
| Previous Owner | $30,450 | Unknown | |
| Previous Owner | $304,000 | Purchase Money Mortgage | |
| Previous Owner | $190,000 | Unknown | |
| Previous Owner | $109,800 | Stand Alone Second | |
| Previous Owner | $439,200 | Purchase Money Mortgage | |
| Previous Owner | $356,000 | Fannie Mae Freddie Mac | |
| Closed | $22,000 | No Value Available |
Property History
| Date | Event | Price | Change | Sq Ft Price |
|---|---|---|---|---|
| 08/10/2018 08/10/18 | Sold | $585,000 | -2.3% | $543 / Sq Ft |
| 07/11/2018 07/11/18 | Pending | -- | -- | -- |
| 06/22/2018 06/22/18 | For Sale | $599,000 | +39.3% | $556 / Sq Ft |
| 09/01/2014 09/01/14 | Sold | $430,000 | -2.1% | $399 / Sq Ft |
| 08/06/2014 08/06/14 | Pending | -- | -- | -- |
| 08/02/2014 08/02/14 | Price Changed | $439,000 | -2.2% | $408 / Sq Ft |
| 07/14/2014 07/14/14 | For Sale | $449,000 | -- | $417 / Sq Ft |
Tax History Compared to Growth
Tax History
| Year | Tax Paid | Tax Assessment Tax Assessment Total Assessment is a certain percentage of the fair market value that is determined by local assessors to be the total taxable value of land and additions on the property. | Land | Improvement |
|---|---|---|---|---|
| 2025 | $8,310 | $652,574 | $522,061 | $130,513 |
| 2024 | $8,310 | $639,779 | $511,825 | $127,954 |
| 2023 | $8,171 | $627,236 | $501,790 | $125,446 |
| 2022 | $7,668 | $614,938 | $491,951 | $122,987 |
| 2021 | $7,520 | $602,881 | $482,305 | $120,576 |
| 2019 | $7,413 | $585,000 | $468,000 | $117,000 |
| 2018 | $5,750 | $454,192 | $363,354 | $90,838 |
| 2016 | $5,293 | $436,557 | $349,246 | $87,311 |
| 2015 | $5,079 | $430,000 | $344,000 | $86,000 |
| 2014 | $4,880 | $407,170 | $325,737 | $81,433 |
Agents Affiliated with this Home
-
M
Seller's Agent in 2018
Marisol Parand
Lexus Realty
-
Laurence Harper, Ph. D.

Seller Co-Listing Agent in 2018
Laurence Harper, Ph. D.
Global Real Prpty Invest Inc
(949) 295-6935
2 Total Sales
-
Craig Chamberlain

Buyer's Agent in 2018
Craig Chamberlain
Chamberlain Real Estate
(562) 547-3505
66 Total Sales
-
William Thompson

Seller's Agent in 2014
William Thompson
William Thompson, Broker
(714) 812-3255
2 Total Sales
Map
Source: California Regional Multiple Listing Service (CRMLS)
MLS Number: OC18148230
APN: 7254-010-009
- 1108 Termino Ave
- 1001 Belmont Ave Unit 208
- 3915 E 11th St
- 3908 E Verde Ct
- 1030 Mira Mar Ave
- 1145 Roswell Ave Unit 8A
- 800 Termino Ave Unit 10
- 831 Mira Mar Ave
- 825 Mira Mar Ave
- 3712 E 10th St
- 1225 Bennett Ave
- 817 Mira Mar Ave
- 1100 Euclid Ave Unit 104
- 1100 Euclid Ave Unit 108
- 824 Roswell Ave
- 1000 Ximeno Ave
- 788 Roswell Ave
- 744 Termino Ave
- 4531 E 10th St
- 3605 E Anaheim St Unit 315
