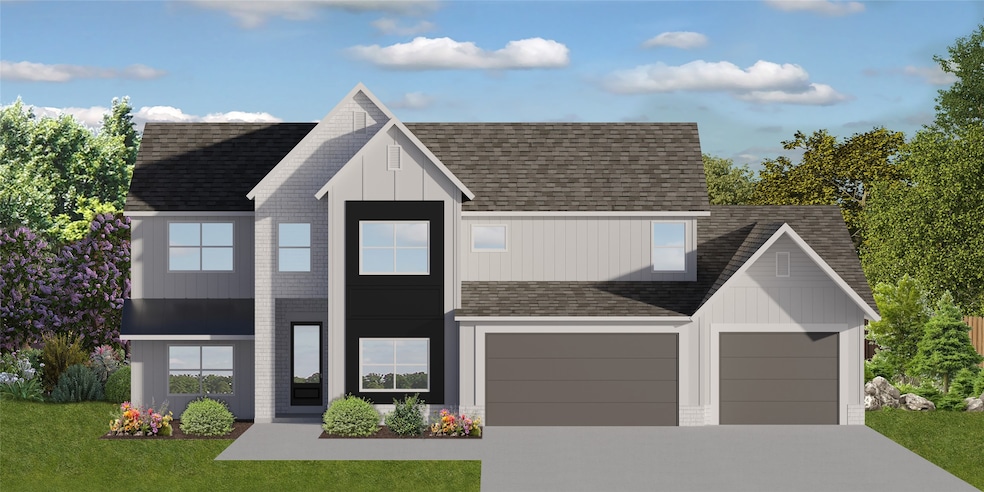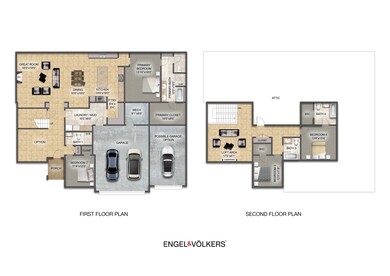
1063 Westpark Cir S Southlake, TX 76092
Estimated payment $9,226/month
Highlights
- Built-In Refrigerator
- Open Floorplan
- Wood Flooring
- Samuel Beck Elementary School Rated A
- Contemporary Architecture
- Granite Countertops
About This Home
Welcome to a unique opportunity with B3 Builders, where you can turn your dream home into a reality with build and customizations you can pick that offers the perfect blend of personal choice and professional craftsmanship. Located in a revitalized neighborhood in Southlake, this home is not only a stone's throw from the serene beauty of the lake but also open enrollment to the acclaimed Carroll ISD school district, ensuring an exceptional educational environment for your family. The home itself will be a testament to quality and sophistication, seamlessly blending modern design with timeless charm. Enjoy the tranquility of living near a lakeside setting, combined with the vibrancy of a thriving community, and experience the convenience of being close to top-rated schools and local amenities. Don’t miss this opportunity to build your dream home with B3 Builders, where your vision comes to life in a setting that’s as beautiful as it is practical
Listing Agent
Engel&Volkers Dallas Southlake Brokerage Phone: 817-312-7100 License #0464877 Listed on: 05/12/2025

Home Details
Home Type
- Single Family
Year Built
- Built in 2025
Lot Details
- 0.34 Acre Lot
- Landscaped
- Interior Lot
- Few Trees
Parking
- 3 Car Direct Access Garage
- Front Facing Garage
- Garage Door Opener
Home Design
- Contemporary Architecture
- Slab Foundation
- Synthetic Roof
- Concrete Siding
Interior Spaces
- 3,487 Sq Ft Home
- 2-Story Property
- Open Floorplan
- Built-In Features
- Decorative Fireplace
- Gas Fireplace
- Living Room with Fireplace
- Wood Flooring
- Washer and Electric Dryer Hookup
Kitchen
- Eat-In Kitchen
- Gas Oven or Range
- Gas Cooktop
- Microwave
- Built-In Refrigerator
- Dishwasher
- Kitchen Island
- Granite Countertops
- Disposal
Bedrooms and Bathrooms
- 4 Bedrooms
- Walk-In Closet
- 4 Full Bathrooms
Home Security
- Prewired Security
- Fire and Smoke Detector
Outdoor Features
- Exterior Lighting
- Rear Porch
Schools
- Lakeview Elementary School
- Northwest High School
Utilities
- Forced Air Zoned Heating and Cooling System
- Heating System Uses Natural Gas
- High Speed Internet
Community Details
- I G Belcher Subdivision
Listing and Financial Details
- Tax Lot 20
- Assessor Parcel Number R149945
Map
Home Values in the Area
Average Home Value in this Area
Property History
| Date | Event | Price | Change | Sq Ft Price |
|---|---|---|---|---|
| 05/12/2025 05/12/25 | For Sale | $1,395,000 | -- | $400 / Sq Ft |
Similar Homes in the area
Source: North Texas Real Estate Information Systems (NTREIS)
MLS Number: 20932308
- 1074 Westpark Cir N
- 1063 Westpark Cir S
- 49 Panorama Cir
- 101 Skyline Dr
- 316 Eagles Ct
- 300 Skyline Dr
- 8 Overhill Dr
- 505 Clear Vista Dr
- 307 Skyline Dr
- 219 Ridge View Ln
- 310 Skyline Dr
- 4412 Saddleback Ln
- 4408 Saddleback Ln
- 326 Tenison Trail
- 10 Fair Green Dr
- 601 Indian Creek Dr
- 4309 Saddleback Ln
- 14 Sunrise Ct
- 608 King Ranch Rd
- 233 Shields Dr


