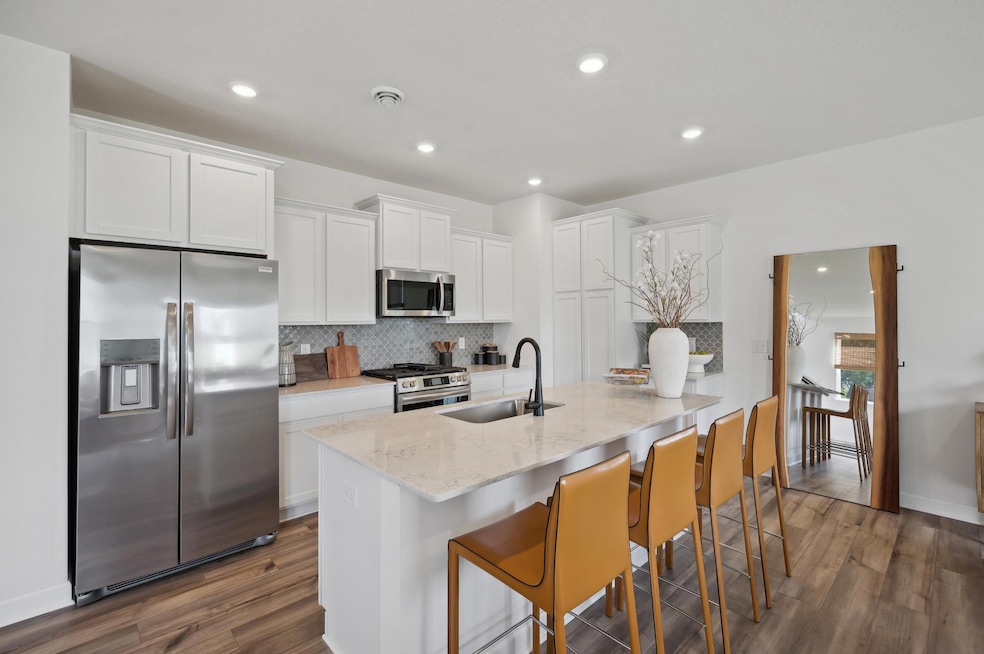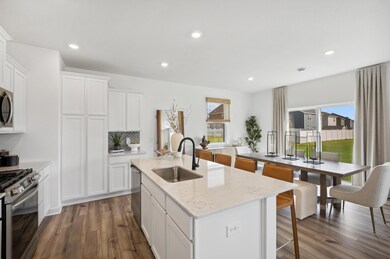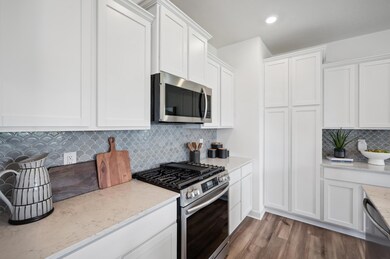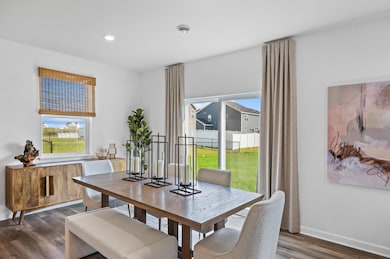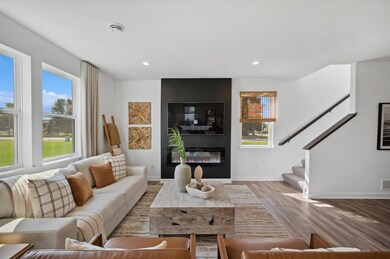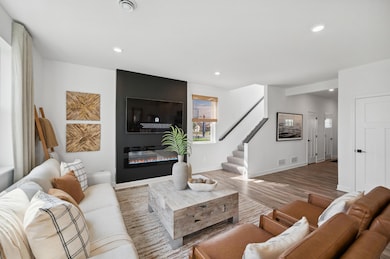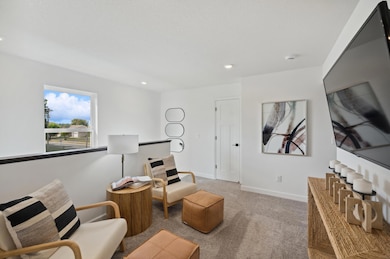
10630 Henslowe Ave S Cottage Grove, MN 55016
Estimated payment $3,038/month
Highlights
- New Construction
- Great Room
- Stainless Steel Appliances
- Loft
- No HOA
- Porch
About This Home
Home is under construction and will complete in July! Ask about savings up to $5,000 when using Seller's Preferred Lender! This new two-story home is a family-friendly haven. The first floor features a Great Room that flows seamlessly into the dining room and the kitchen in a modern open-plan layout. The spacious kitchen includes white cabinetry, with quartz countertops, tile backsplash and stainless steel appliances! The second floor hosts a loft that adds shared living space to the home and four restful bedrooms including a luxe owner’s suite, which features a spa-like bathroom and large walk-in closet. Set near Highway I-494, Graymont Village is not far from water-borne adventures along the Mississippi River and major shopping centers, as well as all the culture and entertainment in the bustling cities of Minneapolis and Saint Paul.
Home Details
Home Type
- Single Family
Year Built
- Built in 2025 | New Construction
Parking
- 2 Car Attached Garage
- Garage Door Opener
Interior Spaces
- 2,049 Sq Ft Home
- 2-Story Property
- Electric Fireplace
- Family Room with Fireplace
- Great Room
- Loft
- Washer and Dryer Hookup
- Basement
Kitchen
- Range
- Microwave
- Dishwasher
- Stainless Steel Appliances
- Disposal
Bedrooms and Bathrooms
- 4 Bedrooms
Utilities
- Forced Air Heating and Cooling System
- Underground Utilities
- 200+ Amp Service
Additional Features
- Air Exchanger
- Porch
- 7,841 Sq Ft Lot
- Sod Farm
Community Details
- No Home Owners Association
- Built by LENNAR
- Graymont Village Community
- Graymont Village Subdivision
Listing and Financial Details
- Property Available on 7/25/25
Map
Home Values in the Area
Average Home Value in this Area
Property History
| Date | Event | Price | Change | Sq Ft Price |
|---|---|---|---|---|
| 05/13/2025 05/13/25 | For Sale | $462,480 | -- | $226 / Sq Ft |
Similar Homes in Cottage Grove, MN
Source: NorthstarMLS
MLS Number: 6719918
- 7731 80th St S
- 9517 63rd St S
- 6220 Jarvis Ave S
- 8281 Harkness Rd S
- 7500 Hillside Trail S
- 8250 Hemingway Ave S
- 10257 Greenway Cir S
- 8279 Hemingway Ave S
- 7884 77th St S
- 7746 Point Douglas Ct
- 7476 Hinton Park Ave S
- 8523 Hinton Ave S
- 8060 77th St S
- 8545 Ideal Ave S
- 8047 Ingleside Ave S
- 8566 Imperial Ave S
- 7666 Aspen Cove S
- 8768 Imperial Ave S
- 7421 Ideal Ave S
- 7250 Hidden Valley Terrace S
