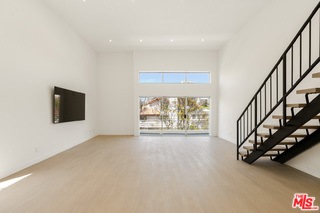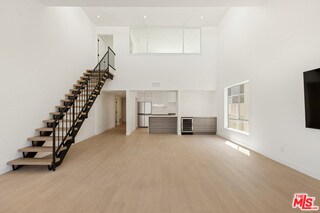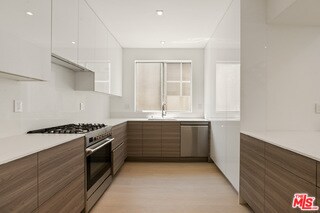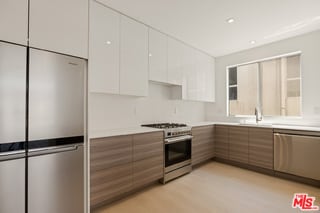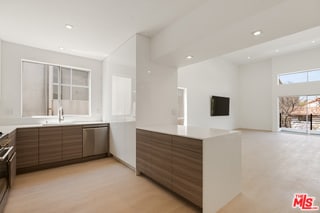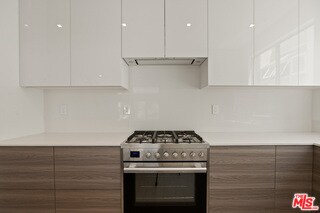10630 Wilkins Ave Unit 305 Los Angeles, CA 90024
Westwood NeighborhoodHighlights
- Gated Parking
- City Lights View
- Wood Flooring
- Fairburn Avenue Elementary Rated A
- Open Floorplan
- Modern Architecture
About This Home
Newly Remodeled Luxury 3-Bedroom, 3-Bathroom Penthouse Apartment! Discover the height of modern elegance in this fully remodeled, top-floor 3-bedroom, 3-bathroom penthouse located in the heart of Westwood. Designed with sophistication and functionality in mind, this luxurious residence features expansive windows that flood the open-concept living spaces with natural light. High-end finishes and contemporary styling throughout create a seamless blend of comfort and refinement. The gourmet kitchen is a chef's dream, complete with premium appliances, a spacious refrigerator, wine cooler, and in-unit washer and dryer. The building offers a newly updated lobby, secured elevator access, and a serene, refined atmosphere for residents. Ideally situated just minutes from UCLA, Century City, and Westwood Village, with quick access to major freeways, fine dining, shopping, and vibrant nightlife, this exquisite home offers both urban convenience and peaceful retreat. Broker, agent, and owner do not guarantee the accuracy of square footage, lot size, or any other information provided by the seller or obtained from public records. Buyer is advised to independently verify all information.
Property Details
Home Type
- Co-Op
Est. Annual Taxes
- $13,302
Year Built
- 1987
Lot Details
- 0.3 Acre Lot
- Front Yard Sprinklers
Home Design
- Modern Architecture
- Updated or Remodeled
Interior Spaces
- 2,000 Sq Ft Home
- 3-Story Property
- Open Floorplan
- Furnished
- Built-In Features
- Recessed Lighting
- Double Pane Windows
- Window Screens
- Formal Entry
- Family Room
- Living Room
- Dining Room
- City Lights Views
- Intercom
Kitchen
- Breakfast Room
- Breakfast Bar
- Oven
- Range Hood
- Microwave
- Freezer
- Ice Maker
- Dishwasher
- Disposal
Flooring
- Wood
- Tile
Bedrooms and Bathrooms
- 3 Bedrooms
- Walk-In Closet
- Remodeled Bathroom
- In-Law or Guest Suite
- 3 Full Bathrooms
Laundry
- Laundry Room
- Dryer
- Washer
Parking
- 2 Car Attached Garage
- Tandem Parking
- Gated Parking
- Controlled Entrance
Outdoor Features
- Living Room Balcony
- Covered patio or porch
Utilities
- Central Heating and Cooling System
Listing and Financial Details
- Security Deposit $9,000
- Tenant pays for electricity, cable TV, move in fee, water, trash collection, gas, insurance
- 12 Month Lease Term
Community Details
Pet Policy
- Call for details about the types of pets allowed
- Pet Deposit $500
Additional Features
- 15 Units
- Controlled Access
- Elevator
Map
Source: The MLS
MLS Number: 25524955
APN: 4326-024-171
- 1567 Westholme Ave Unit 4A
- 10600 Wilkins Ave Unit 1A
- 10664 Wilkins Ave Unit 202
- 1618 Hilts Ave Unit 202
- 10671 Holman Ave Unit 304
- 1621 Manning Ave
- 10720 Ohio Ave Unit 5
- 1651 Fairburn Ave
- 10614 Eastborne Ave Unit 203
- 10584 Wellworth Ave
- 10725 Ohio Ave Unit 204
- 10627 Ashton Ave Unit 103
- 1817 Prosser Ave Unit 103
- 10660 Wilshire Blvd Unit 1505
- 10660 Wilshire Blvd Unit 410
- 1821 1/2 Westholme Ave
- 1823 Westholme Ave
- 10590 Wilshire Blvd Unit 1802
- 10465 Eastborne Ave Unit 305
- 1401 Warner Ave
