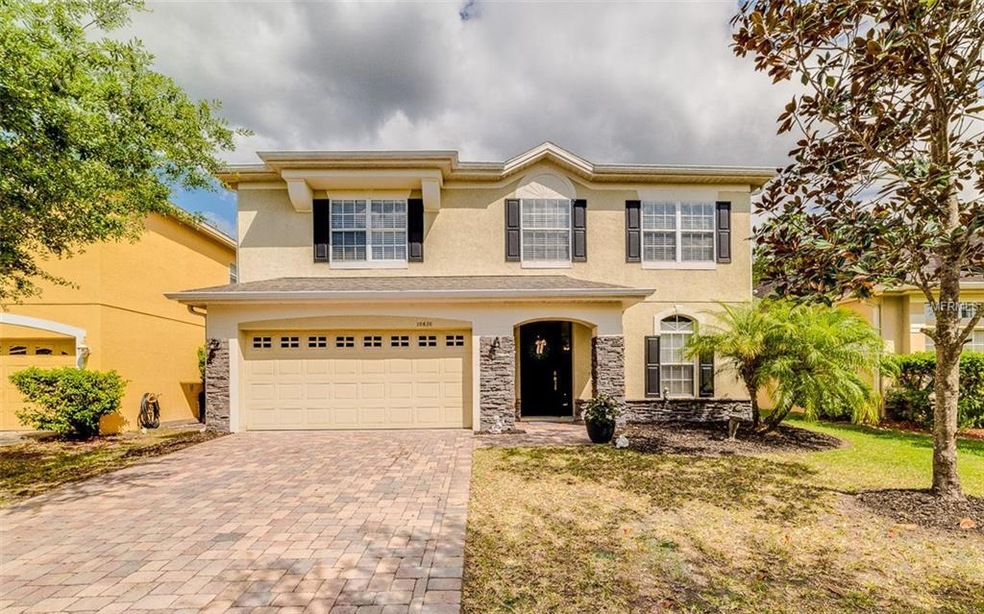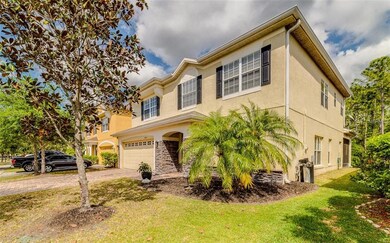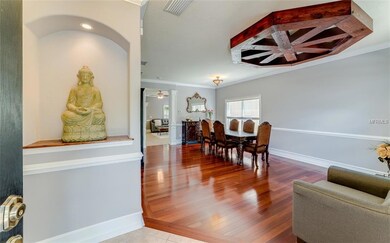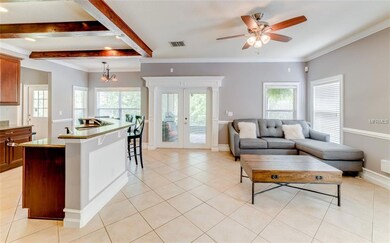
10630 Willow Ridge Loop Orlando, FL 32825
Cypress Springs NeighborhoodHighlights
- Gated Community
- View of Trees or Woods
- Traditional Architecture
- University High School Rated A-
- Deck
- Wood Flooring
About This Home
As of February 2021We know that finding the perfect home can sometimes be a challenge. Let the challenge be ours and stop your search today because this home is the one you have been dreaming of. From the moment you pull up to your new gated community you will be welcomed by the clean and RESORT style Community POOL. When you pull up to your dream home you will be blown away by the curb appeal and the minute you open the front door you will be in awe by the prestigious interior design to include the light and bright interior floor plan. Take a look at all the woodwork and details that have been carefully designed and notice the upgraded wood flooring and custom wainscoting throughout that just makes you want to plan a celebration today to entertain your family and friends! The ceiling wood trim is that out of a magazine. If you are blown away by the pictures you will love what you see in person! This home shows like a model and is just waiting for that perfect new owner to begin living a life of comfort and luxury. Conservation, spacious and comfortable bedrooms and bathrooms and so many wonderful features are just some of the many reasons you should make the call to schedule to see this home....TODAY! Woodland Lakes Preserve is a highly sought out community due to being a conveniently located gated community with all homes on conservation and the privacy! When you live here you are minutes from Waterford Shopping, 528, UCF, 417 and easy access to the BEACH, DISNEY and DOWNTOWN. Welcome HOME!
Last Agent to Sell the Property
EXP REALTY LLC License #3012144 Listed on: 04/22/2017

Home Details
Home Type
- Single Family
Est. Annual Taxes
- $4,538
Year Built
- Built in 2006
Lot Details
- 6,147 Sq Ft Lot
- Near Conservation Area
- Mature Landscaping
- Landscaped with Trees
- Property is zoned P-D
HOA Fees
- $78 Monthly HOA Fees
Parking
- 2 Car Attached Garage
Home Design
- Traditional Architecture
- Bi-Level Home
- Slab Foundation
- Shingle Roof
- Block Exterior
- Stucco
Interior Spaces
- 2,730 Sq Ft Home
- Crown Molding
- Tray Ceiling
- High Ceiling
- Ceiling Fan
- Blinds
- French Doors
- Family Room Off Kitchen
- Formal Dining Room
- Loft
- Inside Utility
- Views of Woods
- Attic
Kitchen
- Eat-In Kitchen
- Oven
- Range
- Microwave
- Dishwasher
- Stone Countertops
- Solid Wood Cabinet
Flooring
- Wood
- Ceramic Tile
Bedrooms and Bathrooms
- 5 Bedrooms
- Walk-In Closet
- 3 Full Bathrooms
Laundry
- Laundry in unit
- Dryer
- Washer
Outdoor Features
- Deck
- Screened Patio
- Exterior Lighting
- Rain Gutters
- Porch
Schools
- Andover Elementary School
- Legacy Middle School
- University High School
Utilities
- Central Heating and Cooling System
Listing and Financial Details
- Visit Down Payment Resource Website
- Legal Lot and Block 197 / 1
- Assessor Parcel Number 33-22-31-9472-01-970
Community Details
Overview
- Woodland Lakes Preserve Un 02 Subdivision
- The community has rules related to deed restrictions
Recreation
- Community Playground
- Community Pool
- Park
Security
- Gated Community
Ownership History
Purchase Details
Home Financials for this Owner
Home Financials are based on the most recent Mortgage that was taken out on this home.Purchase Details
Home Financials for this Owner
Home Financials are based on the most recent Mortgage that was taken out on this home.Purchase Details
Purchase Details
Purchase Details
Home Financials for this Owner
Home Financials are based on the most recent Mortgage that was taken out on this home.Similar Homes in Orlando, FL
Home Values in the Area
Average Home Value in this Area
Purchase History
| Date | Type | Sale Price | Title Company |
|---|---|---|---|
| Warranty Deed | $400,000 | The Closing Agent Llc | |
| Warranty Deed | $339,900 | Fidelity National Title Of F | |
| Warranty Deed | $320,000 | First Advantage Title Partne | |
| Warranty Deed | $257,500 | Altamonte Springs Title Co | |
| Corporate Deed | $432,100 | Alliance Title Services Ltd |
Mortgage History
| Date | Status | Loan Amount | Loan Type |
|---|---|---|---|
| Open | $384,120 | New Conventional | |
| Previous Owner | $306,910 | New Conventional | |
| Previous Owner | $34,000 | Credit Line Revolving | |
| Previous Owner | $345,674 | Credit Line Revolving |
Property History
| Date | Event | Price | Change | Sq Ft Price |
|---|---|---|---|---|
| 02/09/2021 02/09/21 | Sold | $400,000 | -4.8% | $147 / Sq Ft |
| 01/08/2021 01/08/21 | Pending | -- | -- | -- |
| 12/17/2020 12/17/20 | For Sale | $420,000 | 0.0% | $154 / Sq Ft |
| 08/17/2018 08/17/18 | Off Market | $1,900 | -- | -- |
| 08/31/2017 08/31/17 | Off Market | $339,900 | -- | -- |
| 06/01/2017 06/01/17 | Sold | $339,900 | 0.0% | $125 / Sq Ft |
| 04/27/2017 04/27/17 | Pending | -- | -- | -- |
| 04/21/2017 04/21/17 | For Sale | $339,900 | 0.0% | $125 / Sq Ft |
| 07/07/2014 07/07/14 | Rented | $1,900 | 0.0% | -- |
| 06/21/2014 06/21/14 | Under Contract | -- | -- | -- |
| 05/30/2014 05/30/14 | For Rent | $1,900 | -- | -- |
Tax History Compared to Growth
Tax History
| Year | Tax Paid | Tax Assessment Tax Assessment Total Assessment is a certain percentage of the fair market value that is determined by local assessors to be the total taxable value of land and additions on the property. | Land | Improvement |
|---|---|---|---|---|
| 2025 | $6,288 | $423,841 | -- | -- |
| 2024 | $5,859 | $423,841 | -- | -- |
| 2023 | $5,859 | $399,899 | $0 | $0 |
| 2022 | $5,670 | $388,251 | $80,000 | $308,251 |
| 2021 | $4,461 | $305,642 | $0 | $0 |
| 2020 | $4,248 | $301,422 | $55,000 | $246,422 |
| 2019 | $4,391 | $295,760 | $0 | $0 |
| 2018 | $4,356 | $290,245 | $48,500 | $241,745 |
| 2017 | $4,288 | $283,831 | $48,500 | $235,331 |
| 2016 | $4,538 | $278,723 | $55,000 | $223,723 |
| 2015 | $4,344 | $264,910 | $55,000 | $209,910 |
| 2014 | $3,891 | $220,079 | $55,000 | $165,079 |
Agents Affiliated with this Home
-
Esther Griller

Seller's Agent in 2021
Esther Griller
BLUE CHIP INTERNATIONAL REALTY LLC
(407) 580-9313
2 in this area
30 Total Sales
-
M
Buyer's Agent in 2021
Maria Mesa
-
Veronica Figueroa

Seller's Agent in 2017
Veronica Figueroa
EXP REALTY LLC
(407) 479-4577
25 in this area
1,968 Total Sales
-
Christopher Booth, PLLC

Buyer's Agent in 2017
Christopher Booth, PLLC
COASTAL PROPERTIES GROUP INTERNATIONAL
(407) 473-0160
42 Total Sales
-
Christopher McMahon
C
Seller's Agent in 2014
Christopher McMahon
BETTER HOMES AND GARDENS REAL ESTATE MANN GLOBAL P
(407) 405-3100
1 in this area
15 Total Sales
-
Michael Morris

Buyer's Agent in 2014
Michael Morris
COLDWELL BANKER RESIDENTIAL RE
(407) 383-5434
1 in this area
97 Total Sales
Map
Source: Stellar MLS
MLS Number: O5506000
APN: 33-2231-9472-01-970
- 10664 Spring Buck Trail
- 10627 Arbor View Blvd
- 10525 Arbor View Blvd
- 1380 Crane Crest Way
- 1535 Water Elm Ct
- 1368 Crane Crest Way Unit 1B
- 1613 Water Elm Ct
- 1639 Balsam Willow Trail
- 10942 High Bush Ct
- 1706 Terra Cota Ct
- 10720 Spring Brook Ln
- 1704 Branchwater Trail
- 10722 Clover Walk Dr
- 1576 Crosswind Cir
- 10960 Inside Loop
- 1624 Amaryllis Cir
- 10406 Water Hyacinth Dr
- 1763 Lady Slipper Cir
- 12126 Diedra Ct
- 10549 Cypress Trail Dr






