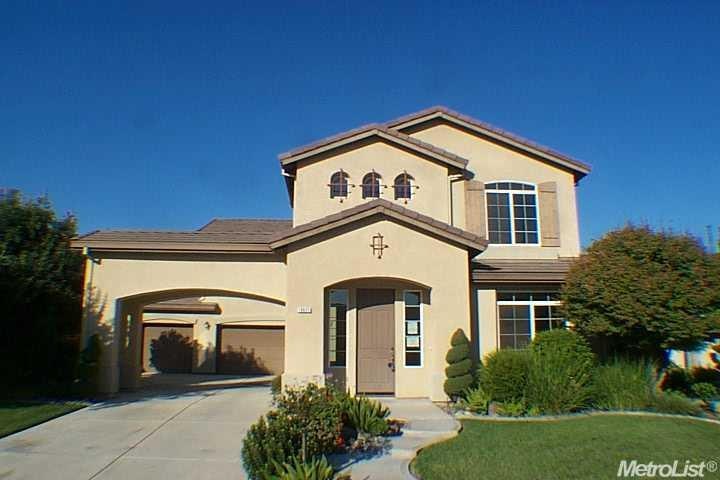
10631 Hidden Grove Cir Stockton, CA 95209
Spanos Park NeighborhoodHighlights
- No HOA
- Bathtub with Shower
- Central Heating
- Double Pane Windows
- Drive Through
About This Home
As of January 2025Beautiful home! A must see!!! New carpet, paint, vinyl, etc.. Nicely landscaped, drive thru garage! Don't miss out. Hurry and make an offer today!
Last Agent to Sell the Property
Julian Sepulveda
Harmony Homes R.E. License #01232654
Last Buyer's Agent
Rosa Callejas
Approved Real Estate Group License #01864390
Home Details
Home Type
- Single Family
Est. Annual Taxes
- $3,651
Year Built
- Built in 2004
Lot Details
- 6,098 Sq Ft Lot
- Zoning described as R1
Parking
- Drive Through
Home Design
- Slab Foundation
- Tile Roof
Interior Spaces
- 2,698 Sq Ft Home
- 2-Story Property
- Double Pane Windows
- Family Room with Fireplace
- Laundry in unit
Bedrooms and Bathrooms
- 4 Bedrooms
- Bathtub with Shower
Utilities
- Central Heating
Community Details
- No Home Owners Association
Listing and Financial Details
- Assessor Parcel Number 070-410-17
Ownership History
Purchase Details
Home Financials for this Owner
Home Financials are based on the most recent Mortgage that was taken out on this home.Purchase Details
Purchase Details
Home Financials for this Owner
Home Financials are based on the most recent Mortgage that was taken out on this home.Map
Similar Homes in Stockton, CA
Home Values in the Area
Average Home Value in this Area
Purchase History
| Date | Type | Sale Price | Title Company |
|---|---|---|---|
| Grant Deed | $253,000 | First American Title Insuran | |
| Trustee Deed | $220,000 | Accommodation | |
| Grant Deed | $319,500 | Chicago Title Co |
Mortgage History
| Date | Status | Loan Amount | Loan Type |
|---|---|---|---|
| Closed | $400,250 | New Conventional | |
| Closed | $248,417 | FHA | |
| Previous Owner | $255,550 | Purchase Money Mortgage |
Property History
| Date | Event | Price | Change | Sq Ft Price |
|---|---|---|---|---|
| 01/03/2025 01/03/25 | Sold | $625,000 | 0.0% | $232 / Sq Ft |
| 12/10/2024 12/10/24 | Pending | -- | -- | -- |
| 12/05/2024 12/05/24 | For Sale | $625,000 | +147.0% | $232 / Sq Ft |
| 11/21/2012 11/21/12 | Sold | $253,000 | +2.2% | $94 / Sq Ft |
| 10/03/2012 10/03/12 | Pending | -- | -- | -- |
| 09/27/2012 09/27/12 | For Sale | $247,500 | -- | $92 / Sq Ft |
Tax History
| Year | Tax Paid | Tax Assessment Tax Assessment Total Assessment is a certain percentage of the fair market value that is determined by local assessors to be the total taxable value of land and additions on the property. | Land | Improvement |
|---|---|---|---|---|
| 2024 | $3,651 | $305,431 | $76,054 | $229,377 |
| 2023 | $3,598 | $299,443 | $74,563 | $224,880 |
| 2022 | $3,506 | $293,572 | $73,101 | $220,471 |
| 2021 | $3,569 | $287,817 | $71,668 | $216,149 |
| 2020 | $3,488 | $284,867 | $70,934 | $213,933 |
| 2019 | $3,392 | $279,283 | $69,544 | $209,739 |
| 2018 | $3,325 | $273,808 | $68,181 | $205,627 |
| 2017 | $3,210 | $268,441 | $66,845 | $201,596 |
| 2016 | $2,982 | $263,178 | $65,534 | $197,644 |
| 2014 | $2,945 | $254,149 | $63,286 | $190,863 |
Source: MetroList
MLS Number: 12059287
APN: 070-410-17
- 2546 Swainsons Hawk St
- 10730 Sand Castle Way
- 10680 Sellers Cir
- 10814 Lands End Dr
- 10937 Sea Cliff Ct
- 2120 Lonnie Beck Way
- 3019 Sweet Lilac Way
- 3012 Calla Lily Ln
- 10845 Peony Place Dr
- 10215 River Park Cir
- 10256 Creek Trail Cir
- 4208 Maddie Cir
- 4214 Maddie Cir
- 10441 Big Sky Way
- 10277 Point Reyes Cir
- 10022 River Oaks Dr
- 10849 Iris Bloom Dr
- 10931 Dutch Tulip Dr
- 3215 Golden Poppy Ln
- 2189 Breiens Way
