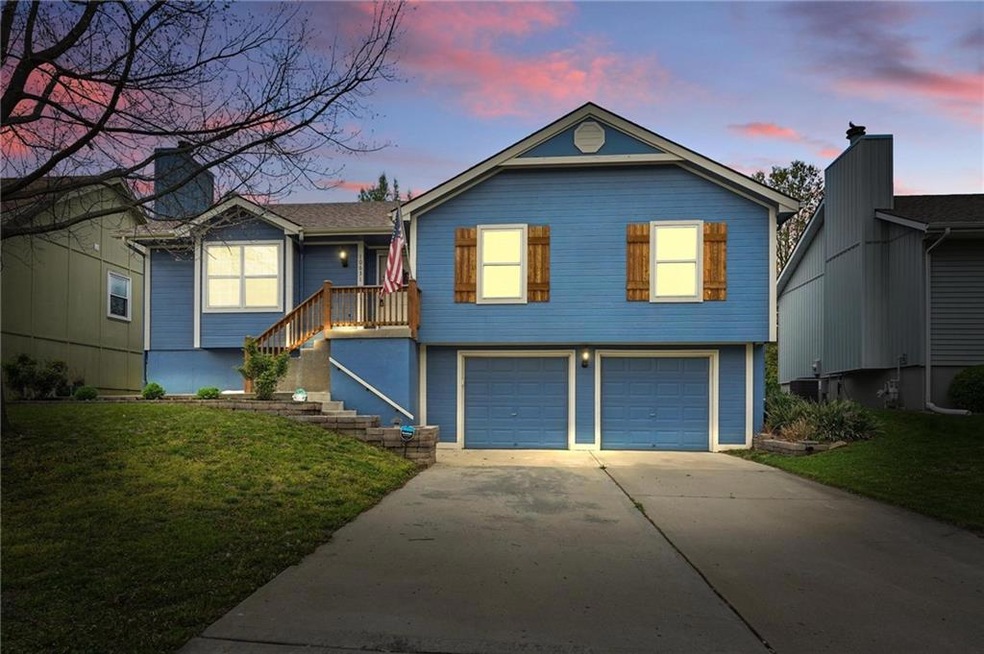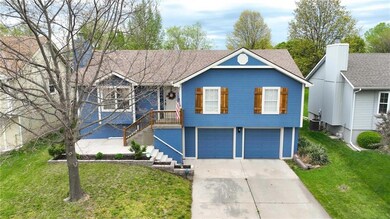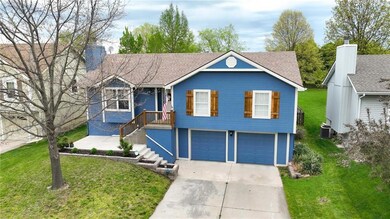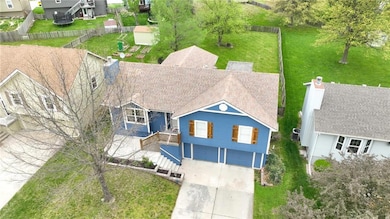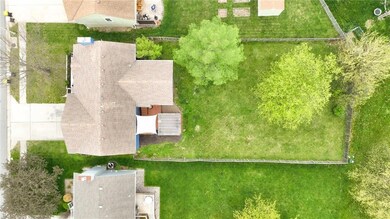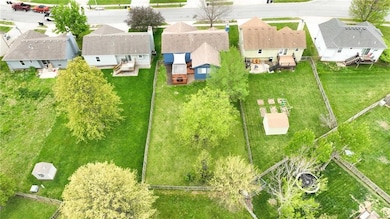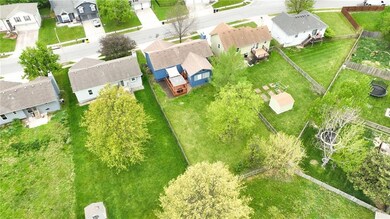
10631 N Wallace Ave Kansas City, MO 64157
Northland NeighborhoodHighlights
- Home Theater
- Deck
- Raised Ranch Architecture
- Liberty North High School Rated A-
- Recreation Room
- Wood Flooring
About This Home
As of May 2025Welcome to this standout home in the Quail Ridge Subdivision—a vibrant, HOA-free neighborhood in Kansas City’s Northland and Liberty School District. Step inside to bold design and cozy comfort with vaulted ceilings and rich hardwoods flowing throughout the main level. The dramatic navy dining room sets the stage for stylish entertaining, while the kitchen features olive-toned cabinets, stainless steel appliances, and a spacious island with seating. Just off the kitchen, a sun-drenched hearth room with a wood-paneled vaulted ceiling and oversized windows offers the perfect space to relax or host guests. Downstairs, the finished lower level delivers a cozy media-ready rec room with plush carpeting and a moody, theater-like vibe—ideal for movie nights or game day. Plus a non-conforming 4th bedroom, perfect for that teenager looking for their own space or your own office! Out back, enjoy a pergola-covered deck overlooking a fully fenced yard—perfect for entertaining, playtime, or letting pets roam freely. With fresh exterior paint, wood shutters, and a 2-car garage, this home blends personality, function, and charm in one irresistible package. Don’t miss your chance to own this gem in Quail Ridge—schedule your showing today!
Last Agent to Sell the Property
ReeceNichols-KCN Brokerage Phone: 816-590-9066 License #1734431 Listed on: 04/10/2025

Home Details
Home Type
- Single Family
Est. Annual Taxes
- $3,924
Year Built
- Built in 1996
Lot Details
- 10,019 Sq Ft Lot
- Wood Fence
- Paved or Partially Paved Lot
Parking
- 2 Car Attached Garage
- Front Facing Garage
Home Design
- Raised Ranch Architecture
- Traditional Architecture
- Frame Construction
- Composition Roof
- Wood Siding
Interior Spaces
- Ceiling Fan
- Fireplace With Gas Starter
- Thermal Windows
- Great Room with Fireplace
- Family Room Downstairs
- Formal Dining Room
- Home Theater
- Recreation Room
- Bonus Room
- Finished Basement
- Basement Fills Entire Space Under The House
Kitchen
- Eat-In Kitchen
- Dishwasher
- Stainless Steel Appliances
- Kitchen Island
- Disposal
Flooring
- Wood
- Carpet
- Ceramic Tile
Bedrooms and Bathrooms
- 3 Bedrooms
- Walk-In Closet
- 2 Full Bathrooms
- Shower Only
Home Security
- Home Security System
- Storm Doors
Schools
- Kellybrook Elementary School
- Liberty North High School
Additional Features
- Deck
- City Lot
- Forced Air Heating and Cooling System
Community Details
- No Home Owners Association
- Quail Ridge Subdivision
Listing and Financial Details
- Assessor Parcel Number 10-812-00-02-023.00
- $0 special tax assessment
Ownership History
Purchase Details
Home Financials for this Owner
Home Financials are based on the most recent Mortgage that was taken out on this home.Purchase Details
Home Financials for this Owner
Home Financials are based on the most recent Mortgage that was taken out on this home.Purchase Details
Home Financials for this Owner
Home Financials are based on the most recent Mortgage that was taken out on this home.Purchase Details
Purchase Details
Home Financials for this Owner
Home Financials are based on the most recent Mortgage that was taken out on this home.Purchase Details
Home Financials for this Owner
Home Financials are based on the most recent Mortgage that was taken out on this home.Similar Homes in Kansas City, MO
Home Values in the Area
Average Home Value in this Area
Purchase History
| Date | Type | Sale Price | Title Company |
|---|---|---|---|
| Warranty Deed | -- | Security 1St Title | |
| Warranty Deed | -- | Security 1St Title | |
| Warranty Deed | -- | Secured Title | |
| Warranty Deed | -- | Continental Title Co | |
| Warranty Deed | -- | None Available | |
| Warranty Deed | -- | Chicago Title | |
| Warranty Deed | -- | Stewart Title Kansas City In |
Mortgage History
| Date | Status | Loan Amount | Loan Type |
|---|---|---|---|
| Previous Owner | $304,385 | FHA | |
| Previous Owner | $219,925 | New Conventional | |
| Previous Owner | $150,719 | FHA | |
| Previous Owner | $139,500 | New Conventional | |
| Previous Owner | $145,000 | Purchase Money Mortgage |
Property History
| Date | Event | Price | Change | Sq Ft Price |
|---|---|---|---|---|
| 05/28/2025 05/28/25 | Sold | -- | -- | -- |
| 04/27/2025 04/27/25 | Pending | -- | -- | -- |
| 04/25/2025 04/25/25 | For Sale | $330,000 | +10.4% | $156 / Sq Ft |
| 09/27/2023 09/27/23 | Sold | -- | -- | -- |
| 08/25/2023 08/25/23 | Pending | -- | -- | -- |
| 08/23/2023 08/23/23 | Off Market | -- | -- | -- |
| 08/21/2023 08/21/23 | For Sale | $299,000 | +28.6% | $163 / Sq Ft |
| 11/13/2020 11/13/20 | Sold | -- | -- | -- |
| 09/28/2020 09/28/20 | Pending | -- | -- | -- |
| 09/25/2020 09/25/20 | For Sale | $232,500 | +48.6% | $127 / Sq Ft |
| 07/10/2014 07/10/14 | Sold | -- | -- | -- |
| 05/21/2014 05/21/14 | Pending | -- | -- | -- |
| 04/10/2014 04/10/14 | For Sale | $156,500 | -- | -- |
Tax History Compared to Growth
Tax History
| Year | Tax Paid | Tax Assessment Tax Assessment Total Assessment is a certain percentage of the fair market value that is determined by local assessors to be the total taxable value of land and additions on the property. | Land | Improvement |
|---|---|---|---|---|
| 2024 | $3,924 | $46,890 | -- | -- |
| 2023 | $3,958 | $46,890 | $0 | $0 |
| 2022 | $3,486 | $39,960 | $0 | $0 |
| 2021 | $3,501 | $39,957 | $6,650 | $33,307 |
| 2020 | $3,015 | $32,660 | $0 | $0 |
| 2019 | $2,963 | $32,661 | $6,650 | $26,011 |
| 2018 | $2,669 | $28,900 | $0 | $0 |
| 2017 | $2,529 | $28,900 | $4,750 | $24,150 |
| 2016 | $2,529 | $27,910 | $4,750 | $23,160 |
| 2015 | $2,526 | $27,910 | $4,750 | $23,160 |
| 2014 | $2,453 | $26,940 | $4,180 | $22,760 |
Agents Affiliated with this Home
-
Andrew Hicklin

Seller's Agent in 2025
Andrew Hicklin
ReeceNichols-KCN
(816) 590-9066
7 in this area
168 Total Sales
-
Rob Ellerman

Seller Co-Listing Agent in 2025
Rob Ellerman
ReeceNichols - Lees Summit
(816) 304-4434
55 in this area
5,206 Total Sales
-
Kimberlie Slaton
K
Buyer's Agent in 2025
Kimberlie Slaton
ReeceNichols-KCN
(816) 695-6132
2 in this area
9 Total Sales
-
ElRoy Carr
E
Seller's Agent in 2023
ElRoy Carr
BHG Kansas City Homes
(913) 565-5006
4 in this area
45 Total Sales
-
Eric Craig
E
Buyer's Agent in 2023
Eric Craig
ReeceNichols-KCN
(816) 726-8565
80 in this area
1,685 Total Sales
-
Jason Amberson

Seller's Agent in 2020
Jason Amberson
Realty One Group Encompass-KC North
(816) 838-4525
3 in this area
49 Total Sales
Map
Source: Heartland MLS
MLS Number: 2542588
APN: 10-812-00-02-023.00
- 10512 N Donnelly Ave
- 10820 N Donnelly Ct
- 10606 N Skiles Ave
- 8308 NE 105th St
- 8424 NE 109th Place
- 10919 N Skiles Ct
- 10908 N Farley Ave
- 7905 NE 107th St
- 8312 NE 109th Ln
- 8537 NE 110th St
- 7802 NE 107th Terrace
- 7709 NE 106th Place
- 8604 NE 103rd St
- 10744 N Laurel Ave
- 7919 NE 109th Ct
- 10747 N Laurel Ave
- 7912 NE 109th Terrace
- 11039 N Ditman Ave
- 7914 NE 103rd Terrace
- 11025 N Tullis Ct
