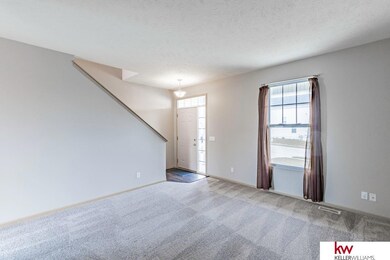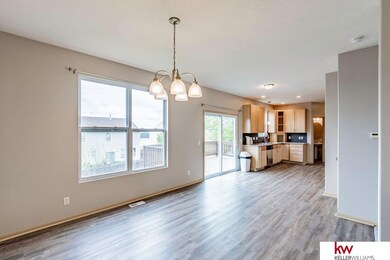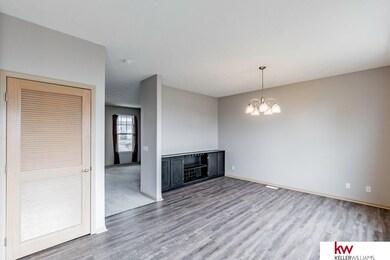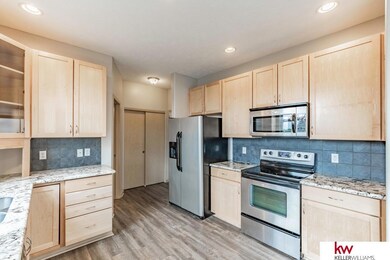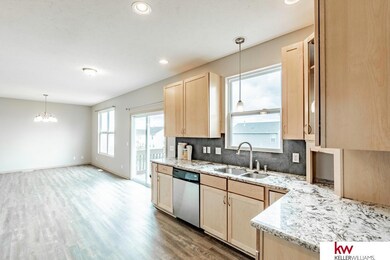
10632 Potter St Omaha, NE 68122
North Central Omaha NeighborhoodHighlights
- Formal Dining Room
- 2 Car Attached Garage
- Forced Air Heating and Cooling System
- Porch
- Covered Deck
- Property is Fully Fenced
About This Home
As of June 2019Terrific 3 bedroom 2-story home in Avalon North! Living room with new carpet. Kitchen with granite counters and stainless steel appliances that all stay. Formal dining room with built-in banquet bar. Slider to rear multi-level deck. Convenient 2nd floor laundry and washer/dryer remain. Large master bedroom with tray ceiling and full bath. Loft area could double as office space. Finished walk-out lower level with new carpet & 1/2 bath is perfect for rec area or theater space. Fresh paint in several rooms. Yard has sprinkler system and is fully fenced. New roof and gutters in '18. Convenient interstate access makes commuting a breeze! Lots of sq. footage for the price!
Last Buyer's Agent
Suzanne Reed
eXp Realty LLC License #20130624

Home Details
Home Type
- Single Family
Est. Annual Taxes
- $3,931
Year Built
- Built in 2008
Lot Details
- Lot Dimensions are 65 x 115.01
- Property is Fully Fenced
- Privacy Fence
- Wood Fence
HOA Fees
- $6 Monthly HOA Fees
Parking
- 2 Car Attached Garage
- Garage Door Opener
Home Design
- Composition Roof
- Vinyl Siding
- Concrete Perimeter Foundation
Interior Spaces
- 2-Story Property
- Formal Dining Room
Kitchen
- Oven or Range
- Microwave
- Dishwasher
- Disposal
Bedrooms and Bathrooms
- 3 Bedrooms
Laundry
- Dryer
- Washer
Basement
- Walk-Out Basement
- Basement Windows
Outdoor Features
- Covered Deck
- Porch
Schools
- Prairie Wind Elementary School
- Alfonza W. Davis Middle School
- Northwest High School
Utilities
- Forced Air Heating and Cooling System
- Heating System Uses Gas
- Cable TV Available
Community Details
- Avalon North Subdivision
Listing and Financial Details
- Assessor Parcel Number 0530669034
Ownership History
Purchase Details
Home Financials for this Owner
Home Financials are based on the most recent Mortgage that was taken out on this home.Purchase Details
Home Financials for this Owner
Home Financials are based on the most recent Mortgage that was taken out on this home.Purchase Details
Home Financials for this Owner
Home Financials are based on the most recent Mortgage that was taken out on this home.Purchase Details
Home Financials for this Owner
Home Financials are based on the most recent Mortgage that was taken out on this home.Purchase Details
Purchase Details
Similar Homes in Omaha, NE
Home Values in the Area
Average Home Value in this Area
Purchase History
| Date | Type | Sale Price | Title Company |
|---|---|---|---|
| Quit Claim Deed | -- | None Listed On Document | |
| Warranty Deed | $210,000 | Nebraska Title Company | |
| Warranty Deed | $165,000 | Nebraska Land Title & Abstra | |
| Warranty Deed | $168,000 | First American Title Company | |
| Warranty Deed | $163,300 | -- | |
| Warranty Deed | $253,300 | -- |
Mortgage History
| Date | Status | Loan Amount | Loan Type |
|---|---|---|---|
| Open | $75,500 | Balloon | |
| Closed | $54,502 | Balloon | |
| Previous Owner | $216,000 | New Conventional | |
| Previous Owner | $206,115 | FHA | |
| Previous Owner | $206,196 | FHA | |
| Previous Owner | $165,000 | VA | |
| Previous Owner | $164,957 | FHA | |
| Previous Owner | $133,017 | FHA | |
| Previous Owner | $138,370 | FHA |
Property History
| Date | Event | Price | Change | Sq Ft Price |
|---|---|---|---|---|
| 06/10/2019 06/10/19 | Sold | $210,000 | 0.0% | $85 / Sq Ft |
| 05/10/2019 05/10/19 | Pending | -- | -- | -- |
| 05/10/2019 05/10/19 | For Sale | $210,000 | +27.3% | $85 / Sq Ft |
| 12/12/2014 12/12/14 | Sold | $165,000 | -2.9% | $66 / Sq Ft |
| 10/30/2014 10/30/14 | Pending | -- | -- | -- |
| 08/05/2014 08/05/14 | For Sale | $169,900 | +1.1% | $68 / Sq Ft |
| 11/16/2012 11/16/12 | Sold | $168,000 | -6.7% | $67 / Sq Ft |
| 10/09/2012 10/09/12 | Pending | -- | -- | -- |
| 09/06/2012 09/06/12 | For Sale | $180,000 | -- | $72 / Sq Ft |
Tax History Compared to Growth
Tax History
| Year | Tax Paid | Tax Assessment Tax Assessment Total Assessment is a certain percentage of the fair market value that is determined by local assessors to be the total taxable value of land and additions on the property. | Land | Improvement |
|---|---|---|---|---|
| 2023 | $5,624 | $250,200 | $22,000 | $228,200 |
| 2022 | $4,838 | $211,400 | $22,000 | $189,400 |
| 2021 | $4,843 | $211,400 | $22,000 | $189,400 |
| 2020 | $4,494 | $193,500 | $22,000 | $171,500 |
| 2019 | $4,606 | $193,500 | $22,000 | $171,500 |
| 2018 | $3,931 | $164,900 | $22,000 | $142,900 |
| 2017 | $3,528 | $164,900 | $22,000 | $142,900 |
| 2016 | $3,528 | $145,600 | $22,000 | $123,600 |
| 2015 | $3,666 | $145,600 | $22,000 | $123,600 |
| 2014 | $3,666 | $145,600 | $22,000 | $123,600 |
Agents Affiliated with this Home
-
Doyle Ollis

Seller's Agent in 2019
Doyle Ollis
Nebraska Realty
(402) 214-2208
4 in this area
577 Total Sales
-

Buyer's Agent in 2019
Suzanne Reed
eXp Realty LLC
(402) 707-5086
-
TJ Scott

Seller's Agent in 2014
TJ Scott
Scott Real Estate Service Inc
(402) 281-7581
29 Total Sales
-

Seller's Agent in 2012
Sharon DiBiase
BHHS Ambassador Real Estate
(402) 850-6482
-
Beth Lube

Buyer's Agent in 2012
Beth Lube
RE/MAX
(402) 305-8484
2 in this area
67 Total Sales
Map
Source: Great Plains Regional MLS
MLS Number: 21908891
APN: 3066-9034-05
- 10652 Potter St
- 7717 N 108th St
- 7734 N 107th Ave
- 7720 N 108th St
- 10909 Potter St
- 10913 Potter St
- 11017 Baker St
- 11051 Craig St
- 11052 Craig St
- 11055 Craig St
- 11056 Craig St
- 11059 Craig St
- 11060 Craig St
- 11063 Craig St
- 11064 Craig St
- 10925 Weber St
- 11101 Craig St
- 11102 Craig St
- 11105 Craig St
- 11106 Craig St

