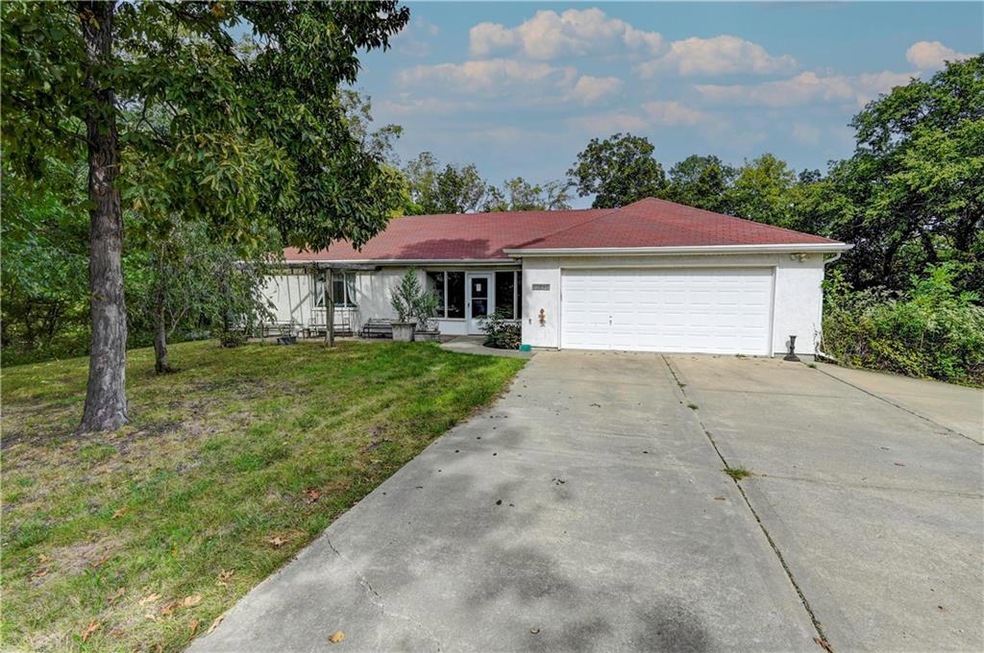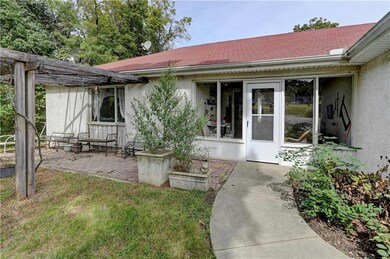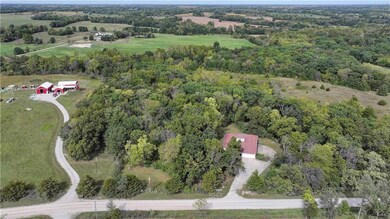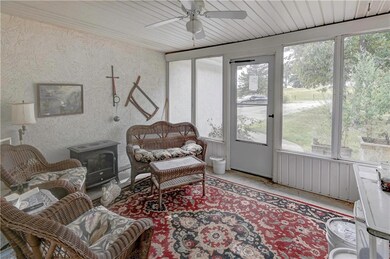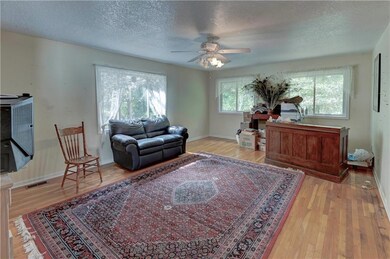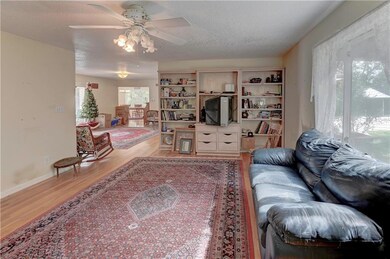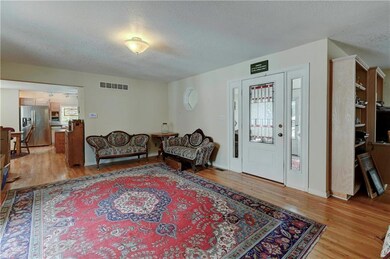
10632 SE 251st St Lathrop, MO 64465
Highlights
- Deck
- Ranch Style House
- No HOA
- Wooded Lot
- Separate Formal Living Room
- Home Office
About This Home
As of May 2025Remarkable Opportunity! Be Prepared to Fall in Love with this Special Design. Enclosed Front Porch. Welcoming Living Area, Hardwood Flooring throughout, See the Open Design to the Courtyard located in the middle of the home from Every Room. Large Kitchen area including built in Breakfast Bar. 3 Bedrooms, 3 Bathrooms, Laundry on Main Level. Handicapped Accessible throughout the dwelling. Chair lift to easily obtain the Basement & Garage Area. Enjoy watching the wildlife from the deck located on the back. Nice picnic area outside with roof and room to enjoy gathering with friends. 5 Acres with timber & pasture.
Last Agent to Sell the Property
Woodward Real Estate LLC Brokerage Phone: 816-797-7552 License #1999029494 Listed on: 10/17/2024
Home Details
Home Type
- Single Family
Est. Annual Taxes
- $3,373
Year Built
- Built in 1999
Lot Details
- 5 Acre Lot
- South Facing Home
- Aluminum or Metal Fence
- Wooded Lot
Parking
- 2 Car Attached Garage
- Inside Entrance
- Side Facing Garage
- Garage Door Opener
- Off-Street Parking
Home Design
- Ranch Style House
- Frame Construction
- Composition Roof
- Vinyl Siding
Interior Spaces
- 2,794 Sq Ft Home
- Ceiling Fan
- Thermal Windows
- Separate Formal Living Room
- Combination Kitchen and Dining Room
- Home Office
- Fire and Smoke Detector
- Laundry on main level
Kitchen
- Eat-In Kitchen
- Built-In Electric Oven
- Dishwasher
- Disposal
Flooring
- Laminate
- Vinyl
Bedrooms and Bathrooms
- 4 Bedrooms
Basement
- Basement Fills Entire Space Under The House
- Garage Access
Accessible Home Design
- Accessible Bedroom
- Accessible Common Area
- Accessible Kitchen
- Stair Lift
- Accessible Doors
Outdoor Features
- Private Water Board Authority
- Deck
- Enclosed patio or porch
Schools
- Lathrop Elementary School
- Lathrop High School
Utilities
- Window Unit Cooling System
- Forced Air Heating and Cooling System
- Heating System Uses Natural Gas
- Septic Tank
- Satellite Dish
Community Details
- No Home Owners Association
- Ranch
Listing and Financial Details
- Assessor Parcel Number 09-07.0-25-000-000-006.003
- $0 special tax assessment
Ownership History
Purchase Details
Similar Homes in Lathrop, MO
Home Values in the Area
Average Home Value in this Area
Purchase History
| Date | Type | Sale Price | Title Company |
|---|---|---|---|
| Deed | -- | -- |
Mortgage History
| Date | Status | Loan Amount | Loan Type |
|---|---|---|---|
| Open | $397,700 | New Conventional |
Property History
| Date | Event | Price | Change | Sq Ft Price |
|---|---|---|---|---|
| 05/15/2025 05/15/25 | Sold | -- | -- | -- |
| 03/28/2025 03/28/25 | Pending | -- | -- | -- |
| 10/17/2024 10/17/24 | For Sale | $450,000 | -- | $161 / Sq Ft |
Tax History Compared to Growth
Tax History
| Year | Tax Paid | Tax Assessment Tax Assessment Total Assessment is a certain percentage of the fair market value that is determined by local assessors to be the total taxable value of land and additions on the property. | Land | Improvement |
|---|---|---|---|---|
| 2024 | $3,379 | $47,428 | $3,747 | $43,681 |
| 2023 | $3,379 | $47,428 | $3,747 | $43,681 |
| 2022 | $3,056 | $43,457 | $3,747 | $39,710 |
| 2021 | $2,955 | $43,457 | $3,747 | $39,710 |
| 2020 | $2,777 | $39,562 | $3,462 | $36,100 |
| 2019 | $2,746 | $39,562 | $3,462 | $36,100 |
| 2018 | $2,746 | $39,562 | $3,462 | $36,100 |
| 2017 | $2,769 | $39,562 | $3,462 | $36,100 |
| 2016 | $2,795 | $39,562 | $3,462 | $36,100 |
| 2013 | -- | $39,560 | $0 | $0 |
Agents Affiliated with this Home
-
Gwen Kemper

Seller's Agent in 2025
Gwen Kemper
Woodward Real Estate LLC
(816) 797-7552
65 Total Sales
-
Ashley Kendrick

Buyer's Agent in 2025
Ashley Kendrick
Chartwell Realty LLC
(816) 699-7566
459 Total Sales
Map
Source: Heartland MLS
MLS Number: 2515723
APN: 09-07.0-25-000-000-006.003
- 0 SW Brangus Rd
- 6305 SW Ore Rd
- 25 NE Stonum Rd
- 0 NE Stonum Rd
- 7934 SW James Lee Rd
- 6165 SW Peak Dr
- 6250 S East Tri County Line Rd
- Lot 1 NE Brown Rd
- 0 NE Hinchey Ln
- 6178 SE Tri County Line Rd
- 0 Lester Ln
- 000 Missouri 116
- 0 SW Alamo Rd
- 000 SW Alamo Rd
- 21303 Copper Ln
- 10179 SE 204th St
- 8894 S East Pp Hwy
- 6759 SE Downing Rd
- 204 Lynn St
- 6095 SE Dittoe Ln
