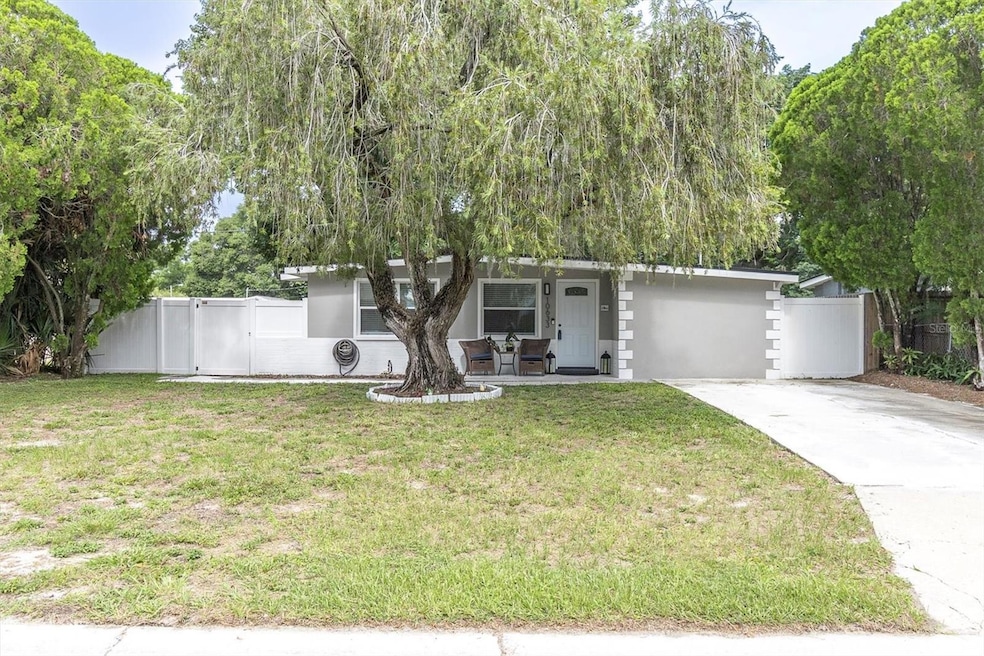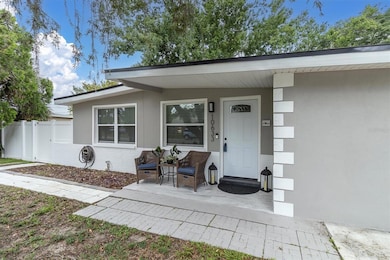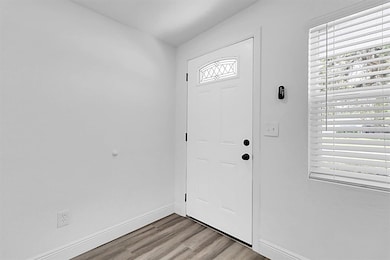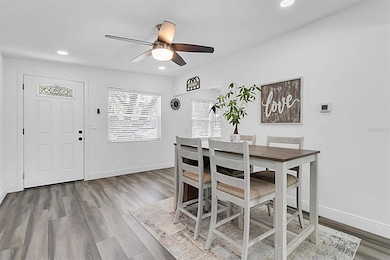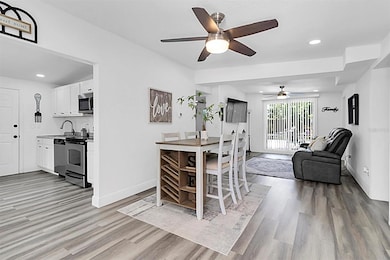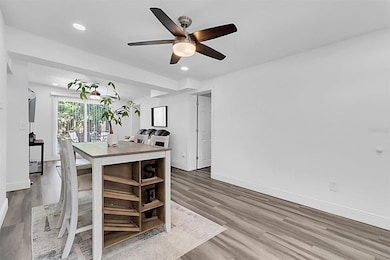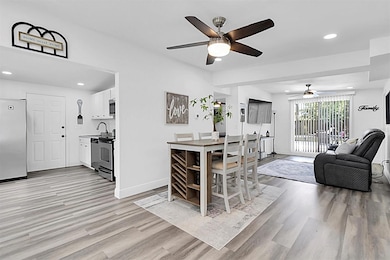
10633 Raffia Dr Port Richey, FL 34668
Estimated payment $1,654/month
Highlights
- In Ground Pool
- No HOA
- Covered patio or porch
- Florida Architecture
- Mature Landscaping
- Laundry Room
About This Home
TURNKEY FULLY REMODELED POOL HOME! Move right in to this completely remodeled one story home offering 3 brs, 1.5 baths with pool and large fenced yard! NEW ROOF 2024, AC is 2018. A long driveway leads to the charming exterior with a shady willow tree. As you enter the front door the open floor plan unfolds. Consistent luxury vinyl floor and crisp white paint impress. The cafe dining area extends into the living with sliders to backyard. A brand New Kitchen offers white shaKer style cabinets with matte black hardware, granite counters and newer appliances. Spacious Primary br offers ceiling fan and windows while the remodeled Primary ensuite provides newly tiled tub shower combo and new vanity. The laundry room is attached for ultimate convenience. Br 2 is generously sized while quaint Br 3 could serve as an office or multipurpose space. A half bath is perfect for guests. Step outside onto the concrete deck surrounding the inviting pool! The fully fenced yard provides privacy with extra space to store your boat or rv as well as a handy storage shed. NO FLOOD ZONE, HOA OR CDD! Make this incredible, affordable home yours today!
Listing Agent
RE/MAX ACTION FIRST OF FLORIDA Brokerage Phone: 813-749-0875 License #3336894 Listed on: 07/16/2025

Home Details
Home Type
- Single Family
Est. Annual Taxes
- $2,366
Year Built
- Built in 1961
Lot Details
- 6,916 Sq Ft Lot
- East Facing Home
- Fenced
- Mature Landscaping
- Property is zoned R4
Home Design
- Florida Architecture
- Slab Foundation
- Membrane Roofing
- Block Exterior
Interior Spaces
- 1,074 Sq Ft Home
- 1-Story Property
- Ceiling Fan
- Sliding Doors
- Combination Dining and Living Room
- Luxury Vinyl Tile Flooring
- Laundry Room
Kitchen
- Range
- Microwave
- Dishwasher
Bedrooms and Bathrooms
- 3 Bedrooms
Outdoor Features
- In Ground Pool
- Covered patio or porch
Utilities
- Central Heating and Cooling System
- Electric Water Heater
Community Details
- No Home Owners Association
- Jasmine Lakes Subdivision
Listing and Financial Details
- Visit Down Payment Resource Website
- Tax Lot 85
- Assessor Parcel Number 16-25-15-0040-00000-0860
Map
Home Values in the Area
Average Home Value in this Area
Tax History
| Year | Tax Paid | Tax Assessment Tax Assessment Total Assessment is a certain percentage of the fair market value that is determined by local assessors to be the total taxable value of land and additions on the property. | Land | Improvement |
|---|---|---|---|---|
| 2024 | $2,366 | $126,221 | $39,632 | $86,589 |
| 2023 | $2,240 | $119,702 | $26,982 | $92,720 |
| 2022 | $687 | $64,640 | $0 | $0 |
| 2021 | $679 | $62,760 | $20,091 | $42,669 |
| 2020 | $669 | $61,900 | $12,842 | $49,058 |
| 2019 | $660 | $60,515 | $12,842 | $47,673 |
| 2018 | $611 | $53,330 | $12,842 | $40,488 |
| 2017 | $875 | $44,437 | $11,467 | $32,970 |
| 2016 | $753 | $36,345 | $8,167 | $28,178 |
| 2015 | $268 | $32,185 | $0 | $0 |
| 2014 | $261 | $31,930 | $7,287 | $24,643 |
Property History
| Date | Event | Price | Change | Sq Ft Price |
|---|---|---|---|---|
| 07/16/2025 07/16/25 | For Sale | $263,000 | +1.2% | $245 / Sq Ft |
| 05/13/2024 05/13/24 | Sold | $260,000 | -1.9% | $242 / Sq Ft |
| 04/06/2024 04/06/24 | Pending | -- | -- | -- |
| 03/24/2024 03/24/24 | For Sale | $265,000 | +71.0% | $247 / Sq Ft |
| 12/20/2023 12/20/23 | Sold | $155,000 | 0.0% | $152 / Sq Ft |
| 12/20/2023 12/20/23 | For Sale | $155,000 | +72.2% | $152 / Sq Ft |
| 11/30/2023 11/30/23 | Pending | -- | -- | -- |
| 06/26/2018 06/26/18 | Sold | $90,000 | +5.9% | $88 / Sq Ft |
| 06/11/2018 06/11/18 | Pending | -- | -- | -- |
| 06/08/2018 06/08/18 | For Sale | $85,000 | +11.8% | $83 / Sq Ft |
| 10/30/2017 10/30/17 | Off Market | $76,000 | -- | -- |
| 08/01/2017 08/01/17 | Sold | $76,000 | -5.0% | $75 / Sq Ft |
| 07/19/2017 07/19/17 | Pending | -- | -- | -- |
| 07/14/2017 07/14/17 | For Sale | $80,000 | +5.3% | $79 / Sq Ft |
| 07/07/2017 07/07/17 | Off Market | $76,000 | -- | -- |
| 04/28/2017 04/28/17 | Pending | -- | -- | -- |
| 03/03/2017 03/03/17 | For Sale | $80,000 | -- | $79 / Sq Ft |
Purchase History
| Date | Type | Sale Price | Title Company |
|---|---|---|---|
| Warranty Deed | $260,000 | Titan Title | |
| Warranty Deed | $155,000 | None Listed On Document | |
| Warranty Deed | $90,000 | Aws Title Services Llc | |
| Warranty Deed | $76,000 | Wikle Title Insurance Agency | |
| Quit Claim Deed | $19,100 | Attorney | |
| Deed | $100 | -- | |
| Trustee Deed | $23,200 | None Available | |
| Trustee Deed | $23,200 | None Available |
Mortgage History
| Date | Status | Loan Amount | Loan Type |
|---|---|---|---|
| Open | $252,200 | New Conventional | |
| Previous Owner | $172,200 | New Conventional | |
| Previous Owner | $40,000 | New Conventional | |
| Previous Owner | $10,000 | Unknown | |
| Previous Owner | $40,000 | Balloon |
Similar Homes in the area
Source: Stellar MLS
MLS Number: TB8407435
APN: 15-25-16-0040-00000-0860
- 7222 Coventry Dr
- 10602 Camelia Dr
- 7338 Coventry Dr
- 7316 Tangelo Ave
- 10730 Premier Ave
- 10804 Premier Ave
- 10517 Camelia Dr
- 10835 Felsdale Ave
- 10914 Oakdale Ave
- 7521 Bougenville Dr
- 7520 Valencia Ave
- 10600 Oleander Dr
- 10336 Alice M Ct
- 7521 Coventry Dr
- 10835 Gawain Rd
- 10411 Paula Ct
- 7608 Bougenville Dr
- 10407 Oleander Dr
- 7118 Cherry Laurel Dr
- 11025 Harding Dr
- 7110 Tudor Ln
- 10914 Inglewood Ave
- 11034 Taft Dr
- 10227 Glen Moor Ln
- 10241 Regency Park Blvd
- 10134 Oleander Dr
- 7403 Populus Dr
- 7704 Birchwood Dr
- 7431 Buchanan Dr
- 10005 Regency Park Blvd
- 10911 Piccadilly Rd
- 10005 Brandywine Ln
- 11225 Nome Ave
- 11390 Us Highway 19
- 7315 Brentwood Dr
- 11011 Rollingwood Dr
- 7335 Ashwood Dr
- 7401 Potomac Dr
- 7703 Topay Ln
- 7202 Gulf Highlands Dr
