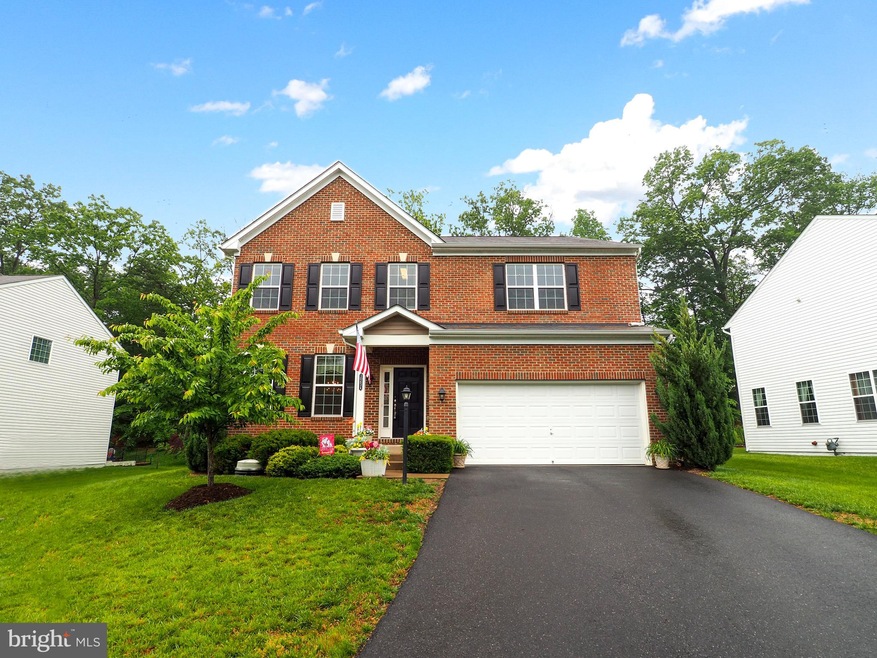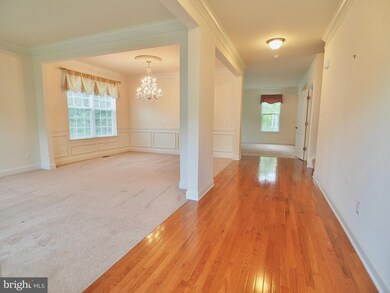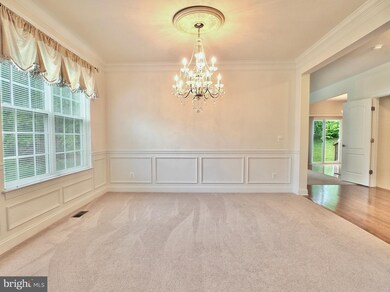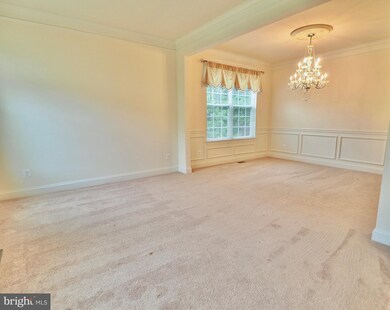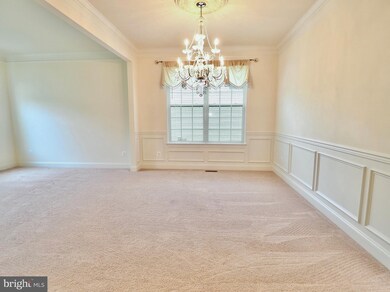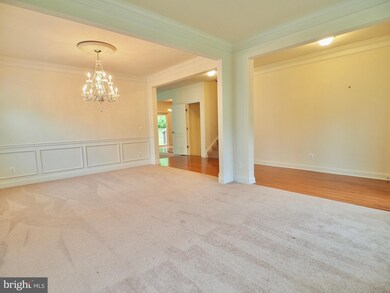
10634 Berry Orchard Ct Manassas, VA 20112
Longview NeighborhoodHighlights
- Colonial Architecture
- Backs to Trees or Woods
- Game Room
- Osbourn Park High School Rated A
- Upgraded Countertops
- Breakfast Area or Nook
About This Home
As of July 2020WONDERFUL 5 BEDROOM BRICK FRONT COLONIAL IN THE CUL-DE-SAC IN HIGHLY DESIRED COMMUNITY IN GREAT LOCATION***SUPER MASTER SUITE WITH ENORMOUS WALK-IN CLOSET, SOAKING TUB WITH SHOWER, TRAY CEILING WITH LIGHTS****SPACIOUS BEDROOMS THROUGHOUT WITH WALK-IN CLOSETS***OPEN ELEGANT FLOOR PLAN WITH SHADOW BOX, HARDWOODS,***GOURMET KITCHEN WITH STAINLESS APPLIANCES, DOUBLE OVEN, COOKTOP, GRANITE****HUGE REC. ROOM, ADDITIONAL UNFINISHED AREA FOR MORE ROOMS (GYM OR MEDIA ROOM), FULL BATH AND 5TH BEDROOM.
Last Agent to Sell the Property
M.O. Wilson Properties License #0225053331 Listed on: 05/18/2020
Home Details
Home Type
- Single Family
Est. Annual Taxes
- $5,710
Year Built
- Built in 2013
Lot Details
- 7,850 Sq Ft Lot
- Cul-De-Sac
- Backs to Trees or Woods
- Property is zoned R4
HOA Fees
- $65 Monthly HOA Fees
Parking
- 2 Car Attached Garage
- Front Facing Garage
Home Design
- Colonial Architecture
- Brick Exterior Construction
- Asphalt Roof
Interior Spaces
- Property has 3 Levels
- Built-In Features
- Ceiling Fan
- Recessed Lighting
- Window Treatments
- Entrance Foyer
- Family Room
- Living Room
- Dining Room
- Game Room
- Carpet
Kitchen
- Breakfast Area or Nook
- Eat-In Kitchen
- Built-In Oven
- Cooktop
- Built-In Microwave
- Ice Maker
- Dishwasher
- Upgraded Countertops
- Disposal
Bedrooms and Bathrooms
- En-Suite Primary Bedroom
- Walk-In Closet
Laundry
- Laundry Room
- Laundry on upper level
- Dryer
- Washer
Basement
- Basement Fills Entire Space Under The House
- Walk-Up Access
Outdoor Features
- Patio
Schools
- Bennett Elementary School
- Parkside Middle School
- Osbourn Park High School
Utilities
- Forced Air Heating and Cooling System
- Natural Gas Water Heater
Community Details
- Association fees include management, reserve funds, snow removal, trash
- Coles Run Manor / Parkway West HOA
- Coles Run/Parkway West Subdivision
Listing and Financial Details
- Tax Lot 08
- Assessor Parcel Number 7894-18-7672
Ownership History
Purchase Details
Home Financials for this Owner
Home Financials are based on the most recent Mortgage that was taken out on this home.Purchase Details
Home Financials for this Owner
Home Financials are based on the most recent Mortgage that was taken out on this home.Similar Homes in Manassas, VA
Home Values in the Area
Average Home Value in this Area
Purchase History
| Date | Type | Sale Price | Title Company |
|---|---|---|---|
| Warranty Deed | $530,000 | Stewart Title Guaranty Co | |
| Special Warranty Deed | $454,000 | -- |
Mortgage History
| Date | Status | Loan Amount | Loan Type |
|---|---|---|---|
| Open | $80,000 | Credit Line Revolving | |
| Open | $192,000 | New Conventional | |
| Previous Owner | $468,982 | VA |
Property History
| Date | Event | Price | Change | Sq Ft Price |
|---|---|---|---|---|
| 07/08/2020 07/08/20 | Sold | $530,000 | 0.0% | $151 / Sq Ft |
| 06/14/2020 06/14/20 | Pending | -- | -- | -- |
| 06/14/2020 06/14/20 | Price Changed | $530,000 | +1.9% | $151 / Sq Ft |
| 06/07/2020 06/07/20 | Price Changed | $520,000 | -2.8% | $149 / Sq Ft |
| 05/18/2020 05/18/20 | For Sale | $535,000 | 0.0% | $153 / Sq Ft |
| 04/01/2016 04/01/16 | Rented | $2,500 | -7.4% | -- |
| 04/01/2016 04/01/16 | Under Contract | -- | -- | -- |
| 11/07/2015 11/07/15 | For Rent | $2,700 | 0.0% | -- |
| 03/07/2013 03/07/13 | Sold | $454,000 | -1.6% | $127 / Sq Ft |
| 01/27/2013 01/27/13 | Pending | -- | -- | -- |
| 01/03/2013 01/03/13 | For Sale | $461,209 | -- | $129 / Sq Ft |
Tax History Compared to Growth
Tax History
| Year | Tax Paid | Tax Assessment Tax Assessment Total Assessment is a certain percentage of the fair market value that is determined by local assessors to be the total taxable value of land and additions on the property. | Land | Improvement |
|---|---|---|---|---|
| 2024 | $6,543 | $657,900 | $184,500 | $473,400 |
| 2023 | $6,459 | $620,800 | $165,000 | $455,800 |
| 2022 | $6,624 | $587,800 | $158,300 | $429,500 |
| 2021 | $6,347 | $520,900 | $134,400 | $386,500 |
| 2020 | $7,190 | $463,900 | $128,600 | $335,300 |
| 2019 | $6,947 | $448,200 | $128,600 | $319,600 |
| 2018 | $5,218 | $432,100 | $122,500 | $309,600 |
| 2017 | $5,285 | $428,900 | $122,500 | $306,400 |
| 2016 | $5,072 | $415,300 | $116,300 | $299,000 |
| 2015 | $4,821 | $407,800 | $116,300 | $291,500 |
| 2014 | $4,821 | $385,900 | $110,800 | $275,100 |
Agents Affiliated with this Home
-
Wes Stearns

Seller's Agent in 2020
Wes Stearns
M.O. Wilson Properties
(703) 675-2836
2 in this area
332 Total Sales
-
Ingrid Myers

Buyer's Agent in 2020
Ingrid Myers
Long & Foster
(703) 606-5009
3 in this area
54 Total Sales
-

Seller's Agent in 2016
Philip Kim
Long & Foster
(703) 368-1146
-
Tan Tunador

Seller's Agent in 2013
Tan Tunador
Keller Williams Realty Dulles
(703) 328-0628
-
Victor Rhodes

Buyer's Agent in 2013
Victor Rhodes
Elite Realty
(703) 843-7530
41 Total Sales
Map
Source: Bright MLS
MLS Number: VAPW494946
APN: 7894-18-7672
- 10611 Tattersall Dr
- 10713 Monocacy Way
- 10701 Monocacy Way
- 10548 Knollwood Dr
- 8456 Summer Breeze Place
- 8123 Hillcrest Dr
- 8121 Hillcrest Dr
- 8117 Hillcrest Dr
- 8790 Kensington Church St
- 8775 Elsing Green Dr
- 10653 Hinton Way
- 8732 Vanore Place
- 10723 Caledonia Meadow Dr
- 10744 Hinton Way
- 10704 Montgomery Dr
- 10765 Hinton Way
- 8937 Garrett Way
- 10793 Hinton Way
- 8913 Old Dominion Dr
- 10012 Lake Jackson Dr
