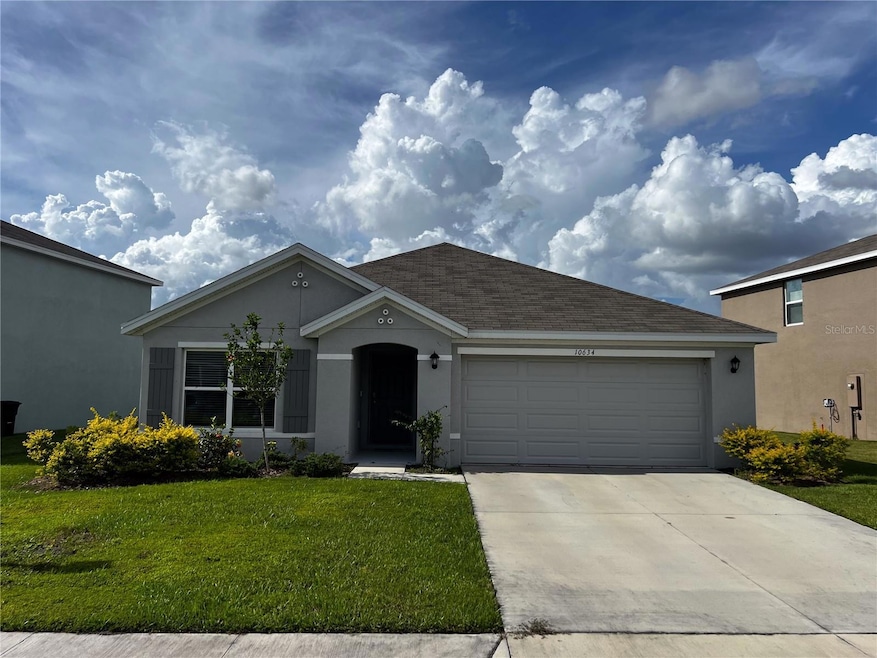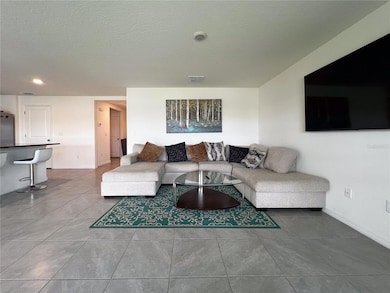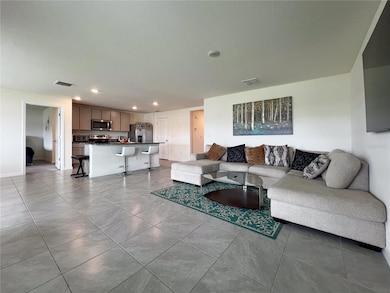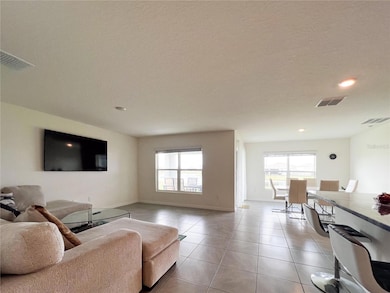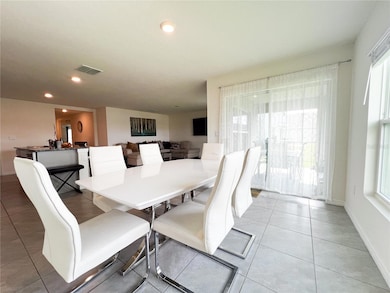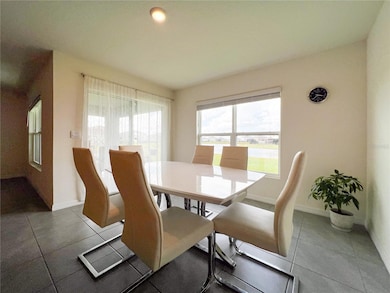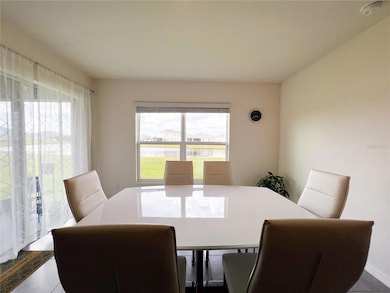
10634 Chippewa Dr Parrish, FL 34219
Highlights
- 40 Feet of Pond Waterfront
- Open Floorplan
- Solid Surface Countertops
- Pond View
- Great Room
- Covered Patio or Porch
About This Home
This beautifully partially furnished 3-bedroom, 2-bath home offers an open floor plan designed for comfort and easy living. The spacious layout flows seamlessly from the kitchen to the living and dining areas, creating the perfect space for entertaining or relaxing. Enjoy peaceful lake views right from your backyard, adding a touch of tranquility to your everyday life. With a 2-car garage, generous natural light, and a well-appointed design, this home is the ideal blend of style, convenience, and serene lakefront living.
Listing Agent
REALTY ONE GROUP SUNSHINE Brokerage Phone: 727-325-5843 License #3131004 Listed on: 11/24/2025

Co-Listing Agent
REALTY ONE GROUP SUNSHINE Brokerage Phone: 727-325-5843 License #3487604
Home Details
Home Type
- Single Family
Est. Annual Taxes
- $2,713
Year Built
- Built in 2022
Lot Details
- 6,851 Sq Ft Lot
- 40 Feet of Pond Waterfront
- East Facing Home
- Irrigation Equipment
Parking
- 2 Car Attached Garage
- Driveway
Interior Spaces
- 1,672 Sq Ft Home
- Open Floorplan
- Partially Furnished
- Blinds
- Great Room
- Family Room Off Kitchen
- Dining Room
- Pond Views
- Walk-Up Access
Kitchen
- Walk-In Pantry
- Range
- Microwave
- Dishwasher
- Solid Surface Countertops
- Disposal
Flooring
- Carpet
- Concrete
- Ceramic Tile
Bedrooms and Bathrooms
- 3 Bedrooms
- En-Suite Bathroom
- Walk-In Closet
- 2 Full Bathrooms
- Shower Only
Laundry
- Laundry Room
- Dryer
- Washer
Home Security
- Smart Home
- Hurricane or Storm Shutters
- Fire and Smoke Detector
Outdoor Features
- Covered Patio or Porch
Schools
- Barbara A. Harvey Elementary School
- Buffalo Creek Middle School
- Palmetto High School
Utilities
- Central Heating and Cooling System
- Heat Pump System
- Thermostat
- Cable TV Available
Listing and Financial Details
- Residential Lease
- Property Available on 12/1/25
- The owner pays for management, pest control
- $60 Application Fee
- 8 to 12-Month Minimum Lease Term
- Assessor Parcel Number 400431709
Community Details
Overview
- Property has a Home Owners Association
- Icon Management Services Florida Association, Phone Number (813) 679-4325
- Bella Lago Subdivision
Pet Policy
- Medium pets allowed
Map
About the Listing Agent

Real Estate Broker # 3131004 related to Realty One Group Sunshine, LLC. to provide services in Sales, Purchases and Leasing of Real Estate Properties.
Real Estate Broker # 3576507 related to Let’s Go One, LLC. d/b/a Property One. to offer Property Management Services and Accounting to Landlords and Tenants.
Real Estate Certifications and Designations:
GRI – Graduate Realtor Institute
CIPS - Certified International Professional Services
MRP - Military Relocation
Norma's Other Listings
Source: Stellar MLS
MLS Number: TB8450511
APN: 4004-3170-9
- 10720 Chippewa Dr
- 12488 Dora Trail
- 10626 Chippewa Dr
- 12404 Dora Trail
- 10048 Big Marsh Terrace
- 12142 Mountain Island Trail
- 12072 Lansing Glen
- 12068 Lansing Glen
- 12159 Kingsley Trail
- Hemingway Plan at Bella Lago
- Jordyn II Plan at Bella Lago
- Robie Plan at Bella Lago
- Harper Plan at Bella Lago
- Lantana Plan at Bella Lago
- Aria Plan at Bella Lago
- Elston Plan at Bella Lago
- Camden Plan at Bella Lago
- Coral Plan at Bella Lago
- Hayden Plan at Bella Lago
- Cali Plan at Bella Lago
- 12216 Nantahala Run
- 10215 Charlotte Dr
- 10744 Chippewa Dr
- 10239 Charlotte Dr
- 12044 Kingsley Trail
- 10209 Kalamazoo Place
- 10312 Charlotte Dr
- 12241 High Rock Way
- 10328 Flathead Dr
- 10416 Flathead Dr
- 8985 Royal River Cir
- 11512 Gallatin Trail
- 9256 Royal River Cir
- 11923 Lilac Pearl Ln
- 11682 Bluestone Ct
- 11858 Lilac Pearl Ln
- 8684 Canyon Creek Trail
- 13211 Oxeye Ln
- 10011 Longmeadow Ave
- 8443 Canyon Creek Trail
