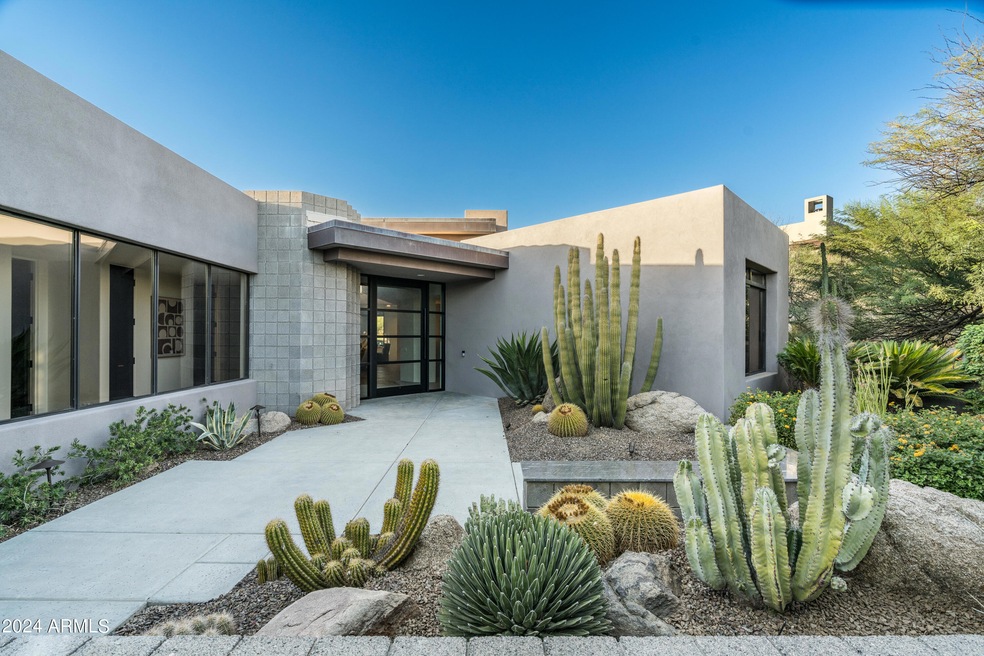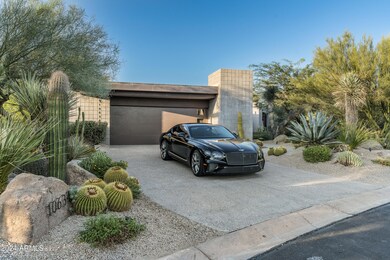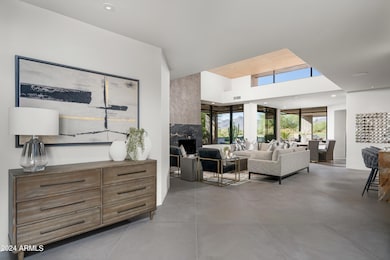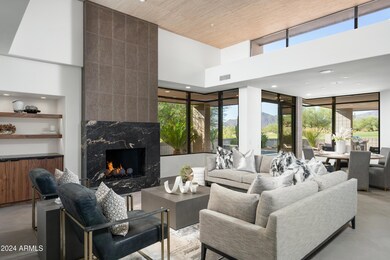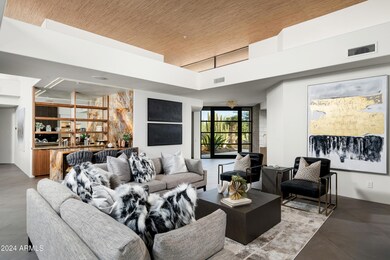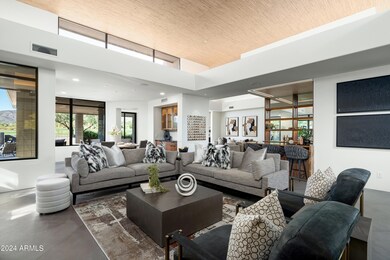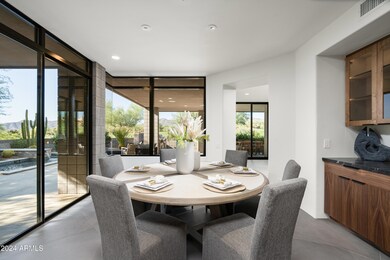
10634 E Fernwood Ln Scottsdale, AZ 85262
Desert Mountain NeighborhoodHighlights
- On Golf Course
- Fitness Center
- Heated Spa
- Black Mountain Elementary School Rated A-
- Gated with Attendant
- City Lights View
About This Home
As of November 2024An incredible opportunity to own a luxurious, newly remodeled home in Desert Fairways at Desert Mountain. This premium lot sits on the 6th hole of the Apache golf course, offering the most incredible golf course and mountain views. Every luxurious finish has been carefully styled, from the custom walnut cabinetry to the top-of-the-line Subzero, Cove, and Wolf appliance package. Thoughtfully upgraded throughout, it boasts generous storage, a dog spa, custom-built wet bar, and a serene, low-maintenance yard with a heated ''spool'' (spa/pool). A Lifestyle Membership is available for purchase, (pending Club approval) to take advantage of the resort-style benefits of this prestigious North Scottsdale community.
Last Buyer's Agent
Berkshire Hathaway HomeServices Arizona Properties License #SA533569000

Home Details
Home Type
- Single Family
Est. Annual Taxes
- $4,843
Year Built
- Built in 1997
Lot Details
- 0.39 Acre Lot
- On Golf Course
- Cul-De-Sac
- Private Streets
- Desert faces the front and back of the property
- Wrought Iron Fence
- Front and Back Yard Sprinklers
- Sprinklers on Timer
- Private Yard
HOA Fees
- $288 Monthly HOA Fees
Parking
- 2 Car Garage
- Garage Door Opener
Property Views
- City Lights
- Mountain
Home Design
- Contemporary Architecture
- Room Addition Constructed in 2024
- Roof Updated in 2024
- Wood Frame Construction
- Foam Roof
- Stone Exterior Construction
- Stucco
Interior Spaces
- 3,664 Sq Ft Home
- 1-Story Property
- Wet Bar
- Vaulted Ceiling
- Ceiling Fan
- Roller Shields
- Living Room with Fireplace
- 2 Fireplaces
Kitchen
- Kitchen Updated in 2024
- Eat-In Kitchen
- Breakfast Bar
- Gas Cooktop
- Built-In Microwave
- Kitchen Island
Flooring
- Floors Updated in 2024
- Tile Flooring
Bedrooms and Bathrooms
- 4 Bedrooms
- Fireplace in Primary Bedroom
- Bathroom Updated in 2024
- Primary Bathroom is a Full Bathroom
- 3.5 Bathrooms
- Bathtub With Separate Shower Stall
Home Security
- Security System Owned
- Smart Home
- Fire Sprinkler System
Accessible Home Design
- No Interior Steps
Pool
- Heated Spa
- Heated Pool
Outdoor Features
- Covered patio or porch
- Built-In Barbecue
Schools
- Black Mountain Elementary School
- Sonoran Trails Middle School
- Cactus Shadows High School
Utilities
- Cooling System Updated in 2024
- Refrigerated Cooling System
- Zoned Heating
- Heating System Uses Natural Gas
- High Speed Internet
- Cable TV Available
Listing and Financial Details
- Tax Lot 33
- Assessor Parcel Number 219-56-739
Community Details
Overview
- Association fees include ground maintenance, street maintenance
- Desert Mountain Association, Phone Number (480) 635-5600
- Built by Price Woods
- Desert Mountain Phase 2 Unit 20 Subdivision, Desert Willow Floorplan
Amenities
- Clubhouse
- Recreation Room
Recreation
- Golf Course Community
- Tennis Courts
- Community Playground
- Fitness Center
- Heated Community Pool
- Community Spa
- Bike Trail
Security
- Gated with Attendant
Ownership History
Purchase Details
Home Financials for this Owner
Home Financials are based on the most recent Mortgage that was taken out on this home.Purchase Details
Home Financials for this Owner
Home Financials are based on the most recent Mortgage that was taken out on this home.Purchase Details
Purchase Details
Home Financials for this Owner
Home Financials are based on the most recent Mortgage that was taken out on this home.Purchase Details
Home Financials for this Owner
Home Financials are based on the most recent Mortgage that was taken out on this home.Purchase Details
Home Financials for this Owner
Home Financials are based on the most recent Mortgage that was taken out on this home.Purchase Details
Similar Homes in Scottsdale, AZ
Home Values in the Area
Average Home Value in this Area
Purchase History
| Date | Type | Sale Price | Title Company |
|---|---|---|---|
| Warranty Deed | $2,925,000 | Chicago Title Agency | |
| Warranty Deed | $1,725,000 | Pioneer Title | |
| Warranty Deed | -- | None Listed On Document | |
| Warranty Deed | -- | None Listed On Document | |
| Deed | -- | None Listed On Document | |
| Cash Sale Deed | $800,000 | First American Title Ins Co | |
| Warranty Deed | $1,000,000 | First American Title Ins Co | |
| Joint Tenancy Deed | $895,000 | First American Title | |
| Interfamily Deed Transfer | -- | -- |
Mortgage History
| Date | Status | Loan Amount | Loan Type |
|---|---|---|---|
| Previous Owner | $1,325,000 | New Conventional | |
| Previous Owner | $2,400,000 | New Conventional | |
| Previous Owner | $1,148,400 | Reverse Mortgage Home Equity Conversion Mortgage | |
| Previous Owner | $1,365,000 | Reverse Mortgage Home Equity Conversion Mortgage | |
| Previous Owner | $938,250 | Reverse Mortgage Home Equity Conversion Mortgage | |
| Previous Owner | $550,000 | Purchase Money Mortgage | |
| Previous Owner | $100,000 | Credit Line Revolving | |
| Previous Owner | $572,241 | Unknown | |
| Previous Owner | $600,000 | New Conventional |
Property History
| Date | Event | Price | Change | Sq Ft Price |
|---|---|---|---|---|
| 11/07/2024 11/07/24 | Sold | $2,925,000 | -0.8% | $798 / Sq Ft |
| 10/24/2024 10/24/24 | For Sale | $2,950,000 | +71.0% | $805 / Sq Ft |
| 10/23/2024 10/23/24 | Pending | -- | -- | -- |
| 06/21/2024 06/21/24 | Sold | $1,725,000 | -4.2% | $471 / Sq Ft |
| 05/23/2024 05/23/24 | Pending | -- | -- | -- |
| 05/13/2024 05/13/24 | For Sale | $1,800,000 | +125.0% | $491 / Sq Ft |
| 11/12/2012 11/12/12 | Sold | $800,000 | -8.6% | $218 / Sq Ft |
| 09/11/2012 09/11/12 | Pending | -- | -- | -- |
| 07/03/2012 07/03/12 | Price Changed | $875,000 | -6.9% | $239 / Sq Ft |
| 12/06/2011 12/06/11 | For Sale | $940,000 | -- | $257 / Sq Ft |
Tax History Compared to Growth
Tax History
| Year | Tax Paid | Tax Assessment Tax Assessment Total Assessment is a certain percentage of the fair market value that is determined by local assessors to be the total taxable value of land and additions on the property. | Land | Improvement |
|---|---|---|---|---|
| 2025 | $4,843 | $87,945 | -- | -- |
| 2024 | $3,965 | $83,757 | -- | -- |
| 2023 | $3,965 | $96,220 | $19,240 | $76,980 |
| 2022 | $3,807 | $75,970 | $15,190 | $60,780 |
| 2021 | $4,443 | $77,510 | $15,500 | $62,010 |
| 2020 | $4,371 | $72,630 | $14,520 | $58,110 |
| 2019 | $4,233 | $71,710 | $14,340 | $57,370 |
| 2018 | $4,107 | $70,170 | $14,030 | $56,140 |
| 2017 | $3,940 | $70,170 | $14,030 | $56,140 |
| 2016 | $3,916 | $61,820 | $12,360 | $49,460 |
| 2015 | $3,723 | $56,730 | $11,340 | $45,390 |
Agents Affiliated with this Home
-
Chelsea Hamilton

Seller's Agent in 2024
Chelsea Hamilton
Citiea
(480) 352-2344
2 in this area
75 Total Sales
-
Patrick Rice

Seller's Agent in 2024
Patrick Rice
Russ Lyon Sotheby's International Realty
(970) 846-5461
13 in this area
80 Total Sales
-
Amy Warner
A
Buyer's Agent in 2024
Amy Warner
Berkshire Hathaway HomeServices Arizona Properties
(480) 575-6575
3 in this area
10 Total Sales
-
Dennis Alaburda

Buyer Co-Listing Agent in 2024
Dennis Alaburda
Berkshire Hathaway HomeServices Arizona Properties
(480) 239-2278
3 in this area
63 Total Sales
-
Donna LeGate

Seller's Agent in 2012
Donna LeGate
Compass
(602) 399-0829
19 in this area
30 Total Sales
-
Robert Terry
R
Seller Co-Listing Agent in 2012
Robert Terry
Compass
(480) 488-2998
1 in this area
2 Total Sales
Map
Source: Arizona Regional Multiple Listing Service (ARMLS)
MLS Number: 6772489
APN: 219-56-739
- 10639 E Fernwood Ln
- 10651 E Fernwood Ln
- 10567 E Fernwood Ln
- 39221 N 104th Place Unit 10
- 38749 N 104th Way
- 39254 N 104th Place
- 39493 N 107th Way
- 39494 N 105th St Unit 74
- 10575 E Rising Sun Dr
- 10597 E Rising Sun Dr
- 39541 N 107th Way Unit 21
- 10911 E Taos Dr
- 10381 E Loving Tree Ln
- 10651 E Rising Sun Dr Unit 44
- 10336 E Chia Way
- 39810 N 105th Way Unit 128
- 10308 E Filaree Ln
- 10850 E Santa fe Trail Unit 15
- 10948 E Rising Sun Dr
- 39693 N 107th Way
