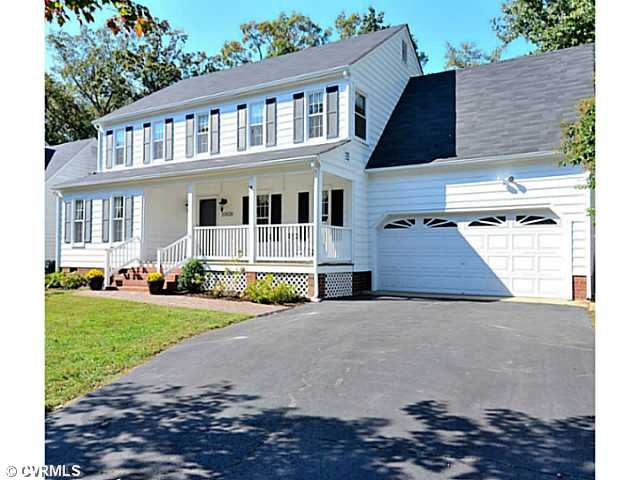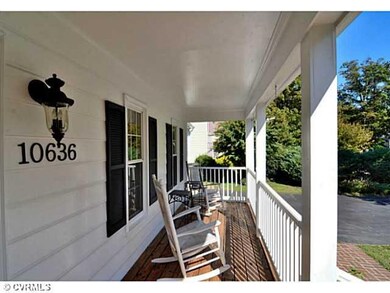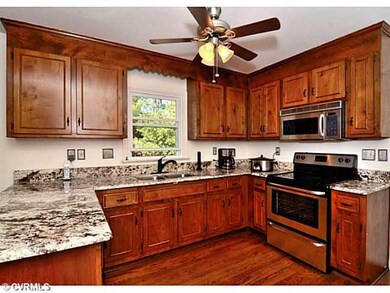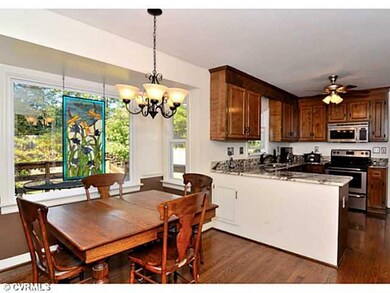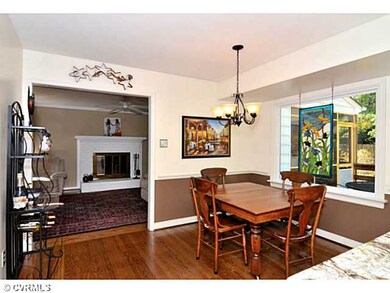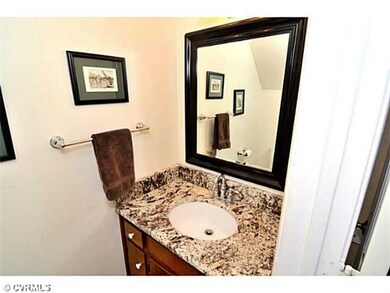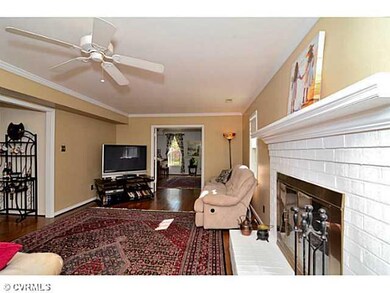
10636 Cliffmore Dr Glen Allen, VA 23060
Innsbrook NeighborhoodHighlights
- Wood Flooring
- Glen Allen High School Rated A
- Forced Air Heating and Cooling System
About This Home
As of July 2021I know you've heard it before, but seriously... this house is READY! Freshly painted interior AND exterior - freshly as in October 2012. Updated kitchen with granite and stainless appliances with NEW (October 2012) dishwasher and range. Hardwood floors throughout, except in the UPDATED baths where you will find ceramic tile. As only the second owners of this meticulously maintained colonial, they have lovingly added custom features not traditionally found in Olde Springfield. The 6 foot privacy fence in the back yard allows you to relax or entertain on the screened porch, deck and custom brick patio complete with wood burning fireplace. The most special feature of 10636? The gated fence leads to a cleared path directly to the elementary school. Literally watch them walk to school!
Last Agent to Sell the Property
Open Gate Realty Group License #0225191290 Listed on: 10/12/2012
Home Details
Home Type
- Single Family
Est. Annual Taxes
- $4,084
Year Built
- 1988
Home Design
- Shingle Roof
- Composition Roof
Flooring
- Wood
- Tile
Bedrooms and Bathrooms
- 4 Bedrooms
- 2 Full Bathrooms
Additional Features
- Property has 2 Levels
- Forced Air Heating and Cooling System
Listing and Financial Details
- Assessor Parcel Number 753-763-6774
Ownership History
Purchase Details
Home Financials for this Owner
Home Financials are based on the most recent Mortgage that was taken out on this home.Purchase Details
Home Financials for this Owner
Home Financials are based on the most recent Mortgage that was taken out on this home.Purchase Details
Home Financials for this Owner
Home Financials are based on the most recent Mortgage that was taken out on this home.Similar Homes in Glen Allen, VA
Home Values in the Area
Average Home Value in this Area
Purchase History
| Date | Type | Sale Price | Title Company |
|---|---|---|---|
| Warranty Deed | $410,000 | Attorney | |
| Special Warranty Deed | $288,000 | -- | |
| Deed | $161,500 | -- |
Mortgage History
| Date | Status | Loan Amount | Loan Type |
|---|---|---|---|
| Previous Owner | $273,600 | New Conventional | |
| Previous Owner | $129,200 | New Conventional |
Property History
| Date | Event | Price | Change | Sq Ft Price |
|---|---|---|---|---|
| 07/29/2021 07/29/21 | Sold | $410,000 | +17.3% | $178 / Sq Ft |
| 07/08/2021 07/08/21 | Pending | -- | -- | -- |
| 06/29/2021 06/29/21 | For Sale | $349,500 | +21.4% | $152 / Sq Ft |
| 12/27/2012 12/27/12 | Sold | $288,000 | -0.3% | $125 / Sq Ft |
| 10/16/2012 10/16/12 | Pending | -- | -- | -- |
| 10/12/2012 10/12/12 | For Sale | $289,000 | -- | $126 / Sq Ft |
Tax History Compared to Growth
Tax History
| Year | Tax Paid | Tax Assessment Tax Assessment Total Assessment is a certain percentage of the fair market value that is determined by local assessors to be the total taxable value of land and additions on the property. | Land | Improvement |
|---|---|---|---|---|
| 2025 | $4,084 | $465,300 | $110,000 | $355,300 |
| 2024 | $4,084 | $458,200 | $100,000 | $358,200 |
| 2023 | $695 | $458,200 | $100,000 | $358,200 |
| 2022 | $456 | $406,600 | $100,000 | $306,600 |
| 2021 | $3,015 | $338,300 | $75,000 | $263,300 |
| 2020 | $2,943 | $338,300 | $75,000 | $263,300 |
| 2019 | $2,763 | $317,600 | $75,000 | $242,600 |
| 2018 | $2,709 | $311,400 | $75,000 | $236,400 |
| 2017 | $2,547 | $292,700 | $75,000 | $217,700 |
| 2016 | $2,460 | $282,700 | $65,000 | $217,700 |
| 2015 | $2,279 | $262,000 | $65,000 | $197,000 |
| 2014 | $2,279 | $262,000 | $65,000 | $197,000 |
Agents Affiliated with this Home
-
Wes Atiyeh

Seller's Agent in 2021
Wes Atiyeh
Joyner Fine Properties
(804) 370-0401
1 in this area
100 Total Sales
-
Steven Kirby

Buyer's Agent in 2021
Steven Kirby
RE/MAX
(804) 218-1527
1 in this area
70 Total Sales
-
Wally Hughes
W
Buyer Co-Listing Agent in 2021
Wally Hughes
RE/MAX
(804) 513-3240
1 in this area
180 Total Sales
-
Susan Morris

Seller's Agent in 2012
Susan Morris
Open Gate Realty Group
(804) 873-1380
74 Total Sales
Map
Source: Central Virginia Regional MLS
MLS Number: 1225424
APN: 753-763-6774
- 10601 Argonne Dr
- 10928 Virginia Forest Ct
- 10609 Lumberjack Ct
- 9522 Broad Meadows Rd
- 9511 Meredith Creek Ln
- 5006 Country Way Ct
- 5003 Meredith Woods Rd
- 4152 San Marco Dr
- 4133 San Marco Dr Unit 4133
- 5120 Mantle Ct
- 9324 Emmett Rd
- 4691 Four Seasons Terrace Unit C
- 9625 Springfield Woods Cir
- 9455 Greenhill Ct
- 4805 Fort McHenry Pkwy
- 5021 Chelsea Brook Ln
- 4221 Hunter Green Ct
- 4450 Dominion Forest Cir
- 4448 Dominion Forest Cir
- 4446 Dominion Forest Cir
