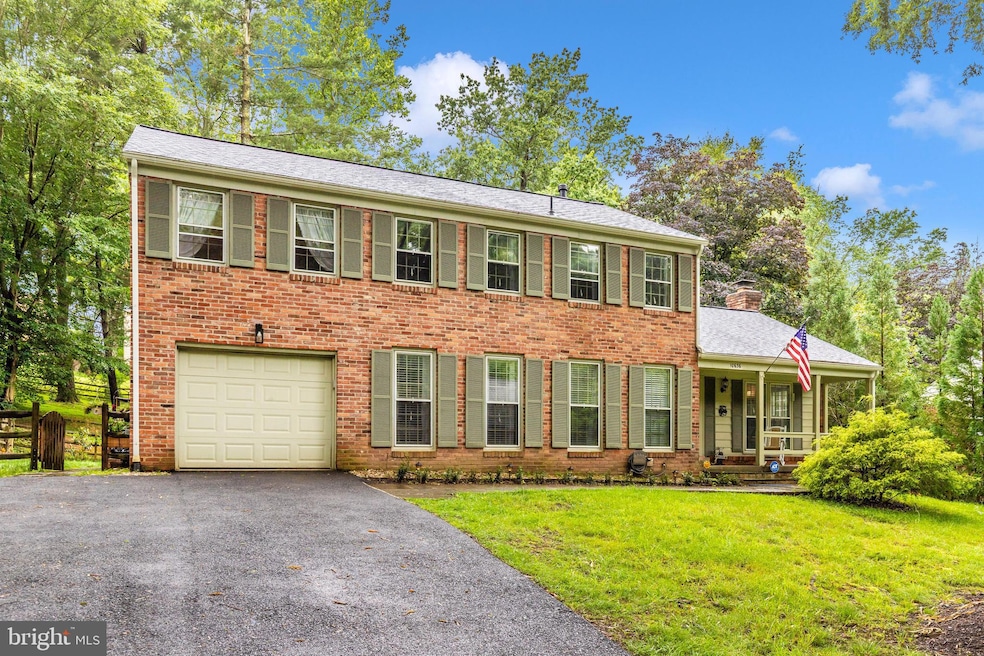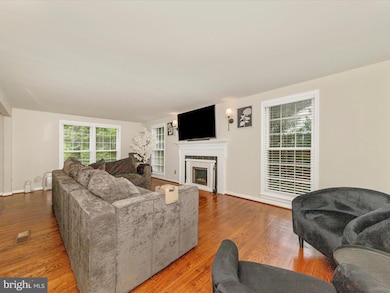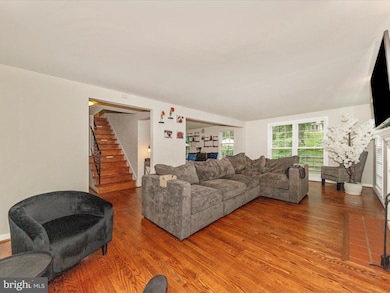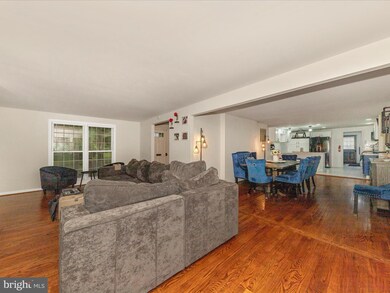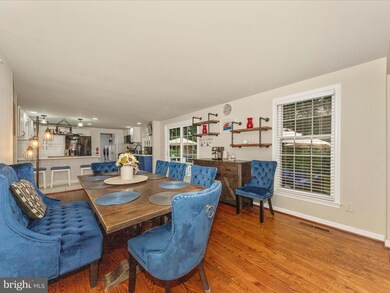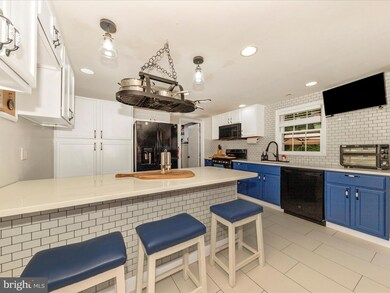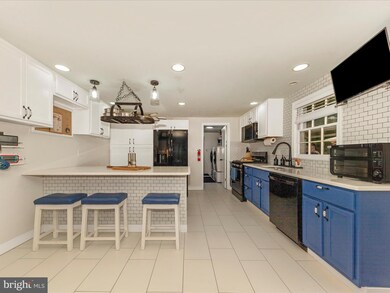
10636 Seneca Spring Way Montgomery Village, MD 20886
Estimated payment $4,064/month
Highlights
- Colonial Architecture
- Community Pool
- Forced Air Heating and Cooling System
- 1 Fireplace
- 1 Car Attached Garage
- North Facing Home
About This Home
OPEN House Saturday, July 19th 2pm to 5pm ! Come see this beautiful home. As a resident at the Ridges you have access to six pools, over 335 acres of community property managed by MVF. In addition to 18 park areas with playgrounds, ballfields, and natural amphitheaters. Ok, those were the opening acts, now to the MAIN FEATURE, this beautifully updated brick-front home, nestled in a quiet, desirable neighborhood (The Ridges at Stedwick) features 5 bedrooms and 3.5 baths, oversized windows, beautiful wood flooring throughout the main and upstairs levels, a cozy fireplace, open kitchen with expansive counter space and plenty of soft closing cabinetry in addition to a breakfast bar area. Main floor bedroom - check! No carpet - check! Time to step outside into your beautiful backyard to find a paver patio that spans the width of the home and is surrounded by beautiful landscaping(including newly planted cherry blossom trees), an Italian Brick Pizza Oven (imported from Italy) and your chance to make memories that will last a life-time. Ready to see the upstairs? A beautiful primary bedroom offering a large walk-in closet, a beautifully remodeled ensuite with stylish tile flooring. In addition, you will find three other spacious bedrooms sharing a recently updated bathroom. The finished basement adds even more living space. This area most recently has been, and can be, used as a 6th bedroom area with a beautiful updated bathroom. Or simply open this up for a large gaming / recreation room. An additional room is available for doing your workouts. I can go on and on, but you should simply come and enjoy the experience. Setup your showing before this beautiful home has moved on to its future owner!
Open House Schedule
-
Saturday, July 19, 20252:00 to 5:00 pm7/19/2025 2:00:00 PM +00:007/19/2025 5:00:00 PM +00:00Add to Calendar
Home Details
Home Type
- Single Family
Est. Annual Taxes
- $447
Year Built
- Built in 1971
Lot Details
- 9,668 Sq Ft Lot
- North Facing Home
- Property is in excellent condition
- Property is zoned R90
HOA Fees
- $150 Monthly HOA Fees
Parking
- 1 Car Attached Garage
- 4 Driveway Spaces
- Front Facing Garage
- Garage Door Opener
- On-Street Parking
Home Design
- Colonial Architecture
- Brick Exterior Construction
- Slab Foundation
- Architectural Shingle Roof
- Active Radon Mitigation
Interior Spaces
- Property has 2 Levels
- 1 Fireplace
- Finished Basement
Bedrooms and Bathrooms
Utilities
- Forced Air Heating and Cooling System
- Natural Gas Water Heater
Listing and Financial Details
- Tax Lot 625
- Assessor Parcel Number 160900797426
Community Details
Overview
- Association fees include pool(s), recreation facility, snow removal, trash
- Stedwick Homes Corp HOA
- Stedwick Subdivision
Recreation
- Community Pool
Map
Home Values in the Area
Average Home Value in this Area
Tax History
| Year | Tax Paid | Tax Assessment Tax Assessment Total Assessment is a certain percentage of the fair market value that is determined by local assessors to be the total taxable value of land and additions on the property. | Land | Improvement |
|---|---|---|---|---|
| 2024 | $447 | $493,367 | $0 | $0 |
| 2023 | $4,617 | $424,400 | $193,000 | $231,400 |
| 2022 | $4,274 | $413,067 | $0 | $0 |
| 2021 | $1,973 | $401,733 | $0 | $0 |
| 2020 | $1,973 | $390,400 | $193,000 | $197,400 |
| 2019 | $3,930 | $390,400 | $193,000 | $197,400 |
| 2018 | $3,930 | $390,400 | $193,000 | $197,400 |
| 2017 | $4,307 | $416,900 | $0 | $0 |
| 2016 | -- | $391,200 | $0 | $0 |
| 2015 | $4,157 | $365,500 | $0 | $0 |
| 2014 | $4,157 | $339,800 | $0 | $0 |
Property History
| Date | Event | Price | Change | Sq Ft Price |
|---|---|---|---|---|
| 07/16/2025 07/16/25 | Price Changed | $699,900 | -1.6% | $298 / Sq Ft |
| 07/01/2025 07/01/25 | Price Changed | $711,500 | -1.0% | $303 / Sq Ft |
| 06/16/2025 06/16/25 | For Sale | $719,000 | +8.9% | $306 / Sq Ft |
| 06/09/2023 06/09/23 | Sold | $660,000 | +10.9% | $281 / Sq Ft |
| 05/14/2023 05/14/23 | Pending | -- | -- | -- |
| 05/11/2023 05/11/23 | For Sale | $595,000 | +53.7% | $253 / Sq Ft |
| 03/21/2016 03/21/16 | Sold | $387,000 | -2.0% | $165 / Sq Ft |
| 03/07/2016 03/07/16 | Pending | -- | -- | -- |
| 02/23/2016 02/23/16 | Price Changed | $395,000 | +1.3% | $168 / Sq Ft |
| 02/23/2016 02/23/16 | For Sale | $390,000 | -- | $166 / Sq Ft |
Purchase History
| Date | Type | Sale Price | Title Company |
|---|---|---|---|
| Deed | $660,000 | Friendship Title | |
| Deed | -- | Allied Escrow & Title | |
| Interfamily Deed Transfer | -- | None Available | |
| Deed | $387,000 | Kvs Title Llc | |
| Deed | $469,000 | -- | |
| Deed | $469,000 | -- | |
| Deed | $450,000 | -- | |
| Deed | -- | -- |
Mortgage History
| Date | Status | Loan Amount | Loan Type |
|---|---|---|---|
| Open | $648,045 | FHA | |
| Previous Owner | $374,492 | FHA | |
| Previous Owner | $522,000 | Stand Alone Second | |
| Previous Owner | $480,250 | Stand Alone Second | |
| Previous Owner | $445,550 | Purchase Money Mortgage | |
| Previous Owner | $445,550 | Purchase Money Mortgage |
Similar Homes in the area
Source: Bright MLS
MLS Number: MDMC2185496
APN: 09-00797426
- 10620 Seneca Ridge Dr
- 10565 Cambridge Ct
- 19320 Dunbridge Way
- 10408 Mercado Way
- 19201 Racine Ct
- 19207 Racine Ct
- 19016 Canadian Ct
- 10415 Kardwright Ct
- 19524 Desmet Place
- 19038 Stedwick Dr
- 19621 Sparr Spring Rd
- 19232 Wheatfield Terrace
- 11115 Sceptre Ridge Terrace
- 11132 Black Forest Way
- 1221 Travis View Ct
- 1252 Knoll Mist Ln
- 19504 Divot Place
- HOMESITE 38 Harper Vale Rd
- Homesite 38 Harper Vale Rd
- Homesite 48 Harper Vale Rd
- 10534 Cambridge Ct
- 19300 Dunbridge Way
- 19232 Wheatfield Dr
- 19122 Mills Choice Rd
- 11200 Cool Breeze Place
- 19106 Mills Choice Rd Unit 4
- 19612 Village Walk Dr
- 19114 Wheatfield Dr
- 10014 Harper Vale Rd
- 936 Windbrooke Dr Unit 13
- 19032 Mills Choice Rd Unit 2
- 10026 Stedwick Rd Unit 103
- 19520 Village Walk Dr Unit 3-201
- 201 Professional Dr
- 205 Professional Dr
- 230 Spectrum Ave
- 19713 Preservation Mews
- 19500 Village Walk Dr
- 401 Christopher Ave Unit 23
- 18714 Walkers Choice Rd Unit 2
