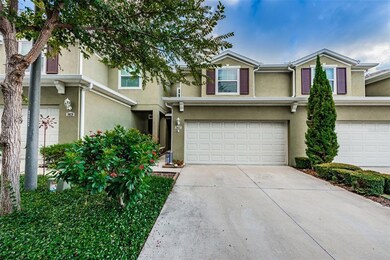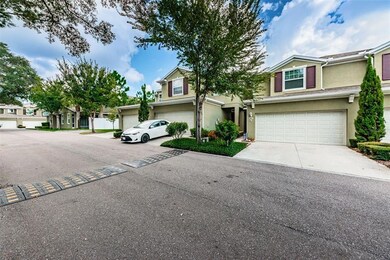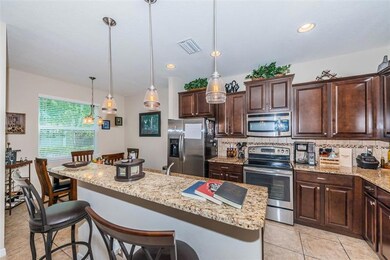
10637 Whittington Ct Largo, FL 33773
Town and Country NeighborhoodEstimated Value: $398,240 - $439,000
Highlights
- Fitness Center
- Open Floorplan
- Community Pool
- Gated Community
- Cathedral Ceiling
- Hurricane or Storm Shutters
About This Home
As of December 2022UNDER CONTRACT, ACCEPTING BACK UP OFFERS. Built in 2014, Meticulously Maintained townhome with 2 Car Garage is Move in ready! No upgrades needed and No flood insurance required. Everything is done! You’ll appreciate the exceptionally well crafted, open concept floor plan. An Incredible Kitchen featuring a closet Pantry, a large breakfast bar with multi level Granite counter tops. Stainless appliances with a flat surface range, built-in microwave. Recessed and Pendant lighting. Check out the ceiling height too. Upstairs you’ll find 3 bedrooms and 2 full size bathrooms. Master bedroom has a huge walk-in closet and bath has double sink and granite countertop. Upstairs laundry room. Washer and Dryer included. There is a half bath downstairs for all your guests. Pets up to 50 lbs are welcome with minimal restrictions. ALL ages community with pool. Conveniently located, 10 minute WALK to Largo Mall with movie theater, 10 minute car ride to the Beaches, Bayhead Action park with sand volleyball court, skate park and 13 minutes to Splash Harbour Water Park. 35 minutes to Tampa International Airport, the Stadium or Amelia Arena. Perfect as your primary, seasonal or Investment property. You are going to love this home!
Townhouse Details
Home Type
- Townhome
Est. Annual Taxes
- $3,006
Year Built
- Built in 2014
Lot Details
- 2,169 Sq Ft Lot
- South Facing Home
- Irrigation
HOA Fees
- $278 Monthly HOA Fees
Parking
- 2 Car Attached Garage
Home Design
- Bi-Level Home
- Slab Foundation
- Wood Frame Construction
- Shingle Roof
- Block Exterior
Interior Spaces
- 1,855 Sq Ft Home
- Open Floorplan
- Cathedral Ceiling
- Blinds
Kitchen
- Range
- Microwave
- Dishwasher
Flooring
- Carpet
- Tile
Bedrooms and Bathrooms
- 3 Bedrooms
- Primary Bedroom Upstairs
- Split Bedroom Floorplan
- Walk-In Closet
Laundry
- Laundry Room
- Dryer
- Washer
Home Security
Outdoor Features
- Exterior Lighting
Utilities
- Central Heating and Cooling System
- Thermostat
- Cable TV Available
Listing and Financial Details
- Down Payment Assistance Available
- Homestead Exemption
- Visit Down Payment Resource Website
- Legal Lot and Block 3 / 206
- Assessor Parcel Number 10-30-15-97480-206-0030
Community Details
Overview
- Association fees include community pool, escrow reserves fund, maintenance structure, ground maintenance, manager, pool maintenance, private road, trash
- Marcus Association, Phone Number (727) 787-3461
- Whittington Court Twnhms Subdivision
- The community has rules related to deed restrictions, no truck, recreational vehicles, or motorcycle parking
- Rental Restrictions
Amenities
- Community Mailbox
Recreation
- Fitness Center
- Community Pool
Pet Policy
- Pets Allowed
- Pets up to 50 lbs
- 2 Pets Allowed
Security
- Gated Community
- Hurricane or Storm Shutters
Ownership History
Purchase Details
Home Financials for this Owner
Home Financials are based on the most recent Mortgage that was taken out on this home.Purchase Details
Home Financials for this Owner
Home Financials are based on the most recent Mortgage that was taken out on this home.Similar Homes in the area
Home Values in the Area
Average Home Value in this Area
Purchase History
| Date | Buyer | Sale Price | Title Company |
|---|---|---|---|
| Pomeroy Suzanne N | $420,000 | Integrity Title & Guaranty | |
| Glatstein Marvin J | $210,150 | Dhi Title Of Florida Inc |
Mortgage History
| Date | Status | Borrower | Loan Amount |
|---|---|---|---|
| Previous Owner | Glatstein Marvin J | $150,000 |
Property History
| Date | Event | Price | Change | Sq Ft Price |
|---|---|---|---|---|
| 12/12/2022 12/12/22 | Sold | $420,000 | -2.3% | $226 / Sq Ft |
| 11/03/2022 11/03/22 | Pending | -- | -- | -- |
| 09/19/2022 09/19/22 | For Sale | $430,000 | +104.6% | $232 / Sq Ft |
| 06/24/2014 06/24/14 | Off Market | $210,150 | -- | -- |
| 03/19/2014 03/19/14 | Sold | $210,150 | +0.1% | $112 / Sq Ft |
| 02/04/2014 02/04/14 | Pending | -- | -- | -- |
| 11/23/2013 11/23/13 | Price Changed | $209,990 | -3.3% | $112 / Sq Ft |
| 09/10/2013 09/10/13 | Price Changed | $217,160 | +0.2% | $116 / Sq Ft |
| 07/18/2013 07/18/13 | For Sale | $216,810 | -- | $116 / Sq Ft |
Tax History Compared to Growth
Tax History
| Year | Tax Paid | Tax Assessment Tax Assessment Total Assessment is a certain percentage of the fair market value that is determined by local assessors to be the total taxable value of land and additions on the property. | Land | Improvement |
|---|---|---|---|---|
| 2024 | $5,816 | $331,720 | -- | $331,720 |
| 2023 | $5,816 | $349,703 | $0 | $349,703 |
| 2022 | $2,976 | $198,564 | $0 | $0 |
| 2021 | $3,006 | $192,781 | $0 | $0 |
| 2020 | $2,998 | $190,119 | $0 | $0 |
| 2019 | $2,939 | $185,845 | $0 | $0 |
| 2018 | $2,909 | $182,380 | $0 | $0 |
| 2017 | $2,877 | $178,629 | $0 | $0 |
| 2016 | $2,799 | $174,955 | $0 | $0 |
| 2015 | $2,841 | $173,739 | $0 | $0 |
| 2014 | $265 | $12,450 | $0 | $0 |
Agents Affiliated with this Home
-
Toni Rametta

Seller's Agent in 2022
Toni Rametta
CHARLES RUTENBERG REALTY INC
(727) 543-1378
1 in this area
90 Total Sales
-
Mia Shay Annibale
M
Buyer's Agent in 2022
Mia Shay Annibale
RE/MAX
(727) 258-6720
1 in this area
32 Total Sales
-
J
Seller's Agent in 2014
Jonathan Pentecost
D R HORTON REALTY
Map
Source: Stellar MLS
MLS Number: U8177005
APN: 10-30-15-97480-206-0030
- 12807 Whittington Ct
- 12919 Whittington Ct
- 12674 Seminole Blvd Unit S36
- 12674 Seminole Blvd Unit S31
- 12674 Seminole Blvd Unit C30
- 12674 Seminole Blvd Unit C47
- 12674 Seminole Blvd Unit S10
- 12674 Seminole Blvd Unit C6
- 181 Lark Dr
- 12840 Seminole Blvd Unit 1
- 12840 Seminole Blvd Unit 6
- 12840 Seminole Blvd Unit 19
- 12840 Seminole Blvd Unit 38
- 12766 Seminole Blvd Unit 61
- 12766 Seminole Blvd Unit 94
- 12766 Seminole Blvd Unit 53
- 12766 Seminole Blvd Unit 3
- 12766 Seminole Blvd Unit 4
- 12766 Seminole Blvd Unit 38
- 12766 Seminole Blvd Unit 71
- 10637 Whittington Ct
- 10639 Whittington Ct
- 10635 Whittington Ct
- 10633 Whittington Ct
- 10616 Whittington Ct
- 10612 Whittington Ct
- 10614 Whittington Ct
- 10618 Whittington Ct Unit 103-5
- 10618 Whittington Ct
- 10620 Whittington Ct
- 10620 Whittington Ct Unit 10620
- 12715 Whittington Ct
- 12709 Whittington Ct
- 12711 Whittington Ct
- 10610 Whittington Ct
- 12707 Whittington Ct
- 10573 127th Place
- 12705 Whittington Ct
- 12705 Whittington Townhomes Ct
- 10585 127th Place






