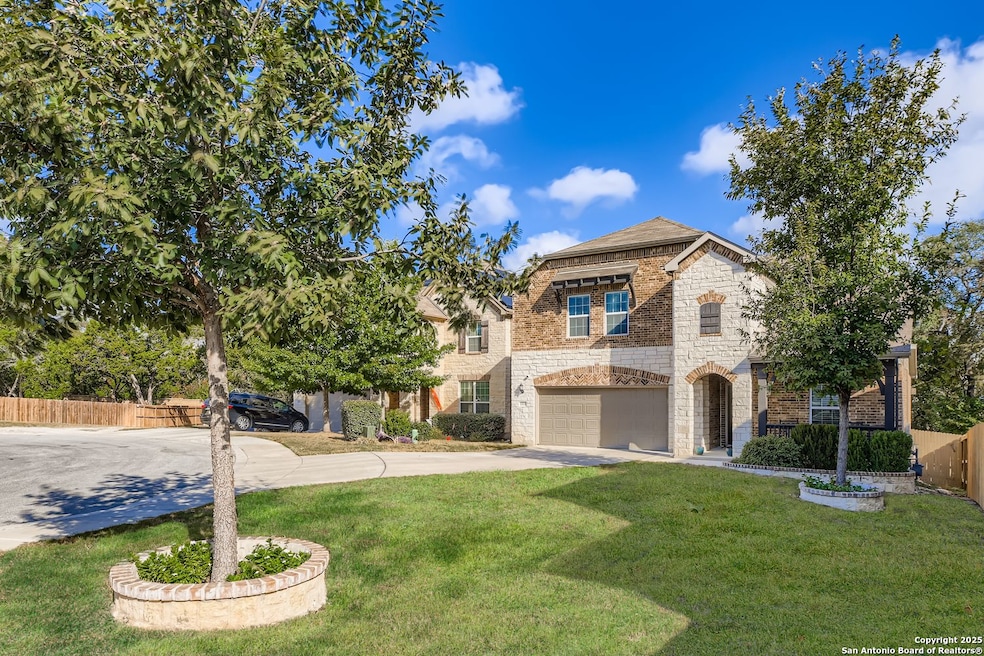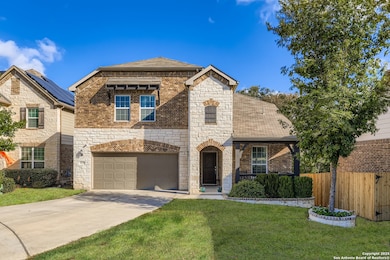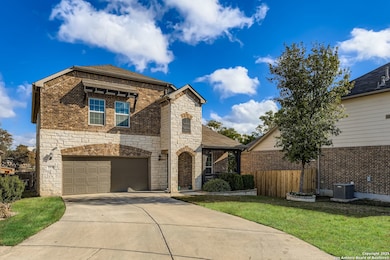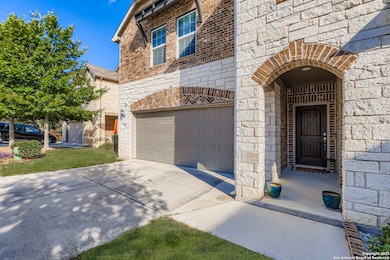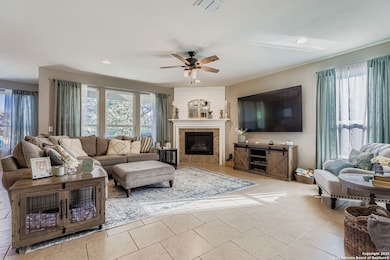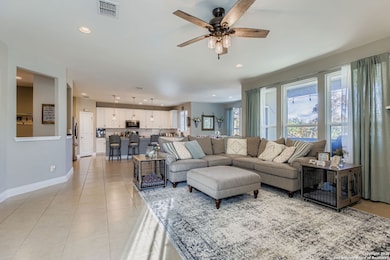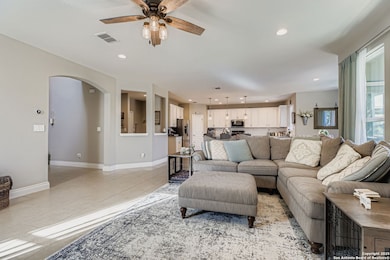10639 Hibiscus Cove Helotes, TX 78023
Estimated payment $3,524/month
Highlights
- Heated Pool
- Mature Trees
- Two Living Areas
- Helotes Elementary School Rated A-
- Attic
- Game Room
About This Home
This home offers the kind of space that transforms how you actually live. From the welcoming front porch, you're drawn into an open floor plan where natural light seems to pour from every angle, creating rooms that feel connected yet distinct. The main living area centers around a generous family room anchored by a corner fireplace - a natural gathering point that provides both warmth and visual interest without feeling forced or staged. The kitchen and dining area flow seamlessly together, with windows bathing the space in daylight. Stainless steel appliances and granite counters suggest someone thought about durability and maintenance, while the island kitchen layout means you're never isolated from household activity. The dining room's abundance of natural light makes everyday meals feel less routine and special occasions feel distinct. Beyond the main living spaces, you'll find a study and gameroom that allows everyone to pursue their own interests without retreating to a bedroom. Four bedrooms and two and a half bathrooms mean the home scales with your needs - everyone has space that feels theirs, and morning routines happen without the usual bottlenecks. The outdoor living area transforms the backyard into an extension of the home. The covered patio provides comfortable shelter for year-round entertaining, while the inground heated pool eliminates the temperature excuse for staying inside during cooler months. A separate firepit creates another gathering zone, perfect for conversations that stretch into the evening. Privacy fencing encloses the entire space, establishing clear boundaries between your world and the neighbors'. Location matters here. Lantana Oaks delivers the kind of residential stability and school quality that shapes childhood - the Northside ISD distinction means education is genuinely competitive. Positioned on a quiet cul-de-sac, the home sits in one of those neighborhoods where neighbors know one another. The energy-efficient construction and water softener reveal practical choices that compound into meaningful savings year after year. Built across 2,835 square feet, this home reflects thoughtful proportions rather than unnecessary sprawl. Every room earns its place. There's substance here - real functionality wrapped in a layout that makes daily living genuinely better.
Open House Schedule
-
Saturday, November 22, 20251:00 to 3:00 pm11/22/2025 1:00:00 PM +00:0011/22/2025 3:00:00 PM +00:00Add to Calendar
Home Details
Home Type
- Single Family
Est. Annual Taxes
- $8,553
Year Built
- Built in 2017
Lot Details
- 7,754 Sq Ft Lot
- Fenced
- Sprinkler System
- Mature Trees
HOA Fees
- $38 Monthly HOA Fees
Home Design
- Brick Exterior Construction
- Slab Foundation
- Foam Insulation
- Composition Roof
- Roof Vent Fans
- Radiant Barrier
- Masonry
- Central Distribution Plumbing
Interior Spaces
- 2,835 Sq Ft Home
- Property has 2 Levels
- Ceiling Fan
- Chandelier
- Double Pane Windows
- Window Treatments
- Family Room with Fireplace
- Two Living Areas
- Game Room
- 12 Inch+ Attic Insulation
- Fire and Smoke Detector
Kitchen
- Eat-In Kitchen
- Walk-In Pantry
- Gas Cooktop
- Stove
- Microwave
- Dishwasher
- Disposal
Flooring
- Carpet
- Ceramic Tile
Bedrooms and Bathrooms
- 4 Bedrooms
- Walk-In Closet
Laundry
- Laundry on upper level
- Washer Hookup
Parking
- 2 Car Attached Garage
- Garage Door Opener
Eco-Friendly Details
- Energy-Efficient HVAC
- ENERGY STAR Qualified Equipment
Outdoor Features
- Heated Pool
- Covered Patio or Porch
- Exterior Lighting
- Rain Gutters
Schools
- Helotes Elementary School
- Folks Middle School
Utilities
- Central Heating and Cooling System
- Window Unit Heating System
- Heating System Uses Natural Gas
- Programmable Thermostat
- High-Efficiency Water Heater
- Gas Water Heater
- Water Softener is Owned
- Private Sewer
- Satellite Dish
- Cable TV Available
Listing and Financial Details
- Legal Lot and Block 21 / 106
- Assessor Parcel Number 044811060210
Community Details
Overview
- $500 HOA Transfer Fee
- Lantana Oaks Homeowners Association
- Built by Pulte Homes
- Lantana Oaks Subdivision
- Mandatory home owners association
Recreation
- Park
Map
Home Values in the Area
Average Home Value in this Area
Tax History
| Year | Tax Paid | Tax Assessment Tax Assessment Total Assessment is a certain percentage of the fair market value that is determined by local assessors to be the total taxable value of land and additions on the property. | Land | Improvement |
|---|---|---|---|---|
| 2025 | $7,017 | $494,990 | $90,270 | $404,720 |
| 2024 | $7,017 | $462,810 | $90,270 | $372,540 |
| 2023 | $7,017 | $447,192 | $90,270 | $376,410 |
| 2022 | $7,798 | $383,911 | $75,310 | $345,850 |
| 2021 | $7,348 | $349,010 | $68,460 | $280,550 |
| 2020 | $7,274 | $338,260 | $68,460 | $269,800 |
| 2019 | $7,372 | $331,970 | $67,590 | $264,380 |
Property History
| Date | Event | Price | List to Sale | Price per Sq Ft |
|---|---|---|---|---|
| 11/14/2025 11/14/25 | For Sale | $525,000 | -- | $185 / Sq Ft |
Purchase History
| Date | Type | Sale Price | Title Company |
|---|---|---|---|
| Vendors Lien | -- | None Available |
Mortgage History
| Date | Status | Loan Amount | Loan Type |
|---|---|---|---|
| Open | $161,019 | New Conventional |
Source: San Antonio Board of REALTORS®
MLS Number: 1923131
APN: 04481-106-0210
- 10607 Tansy Canyon
- 10822 Red Sage
- 10727 Texas Star
- 10714 Cactus Way
- 10719 Serrento Hi
- 10231 Roseangel Ln
- 11030 Chicory Field
- 10707 Pharaoh Run
- 10706 Pharaoh Run
- 10523 Timber Country
- 10767 Pharaoh Run
- 10225 Braun Rd Unit A201
- 10225 Braun Rd Unit A310
- 10225 Braun Rd Unit C601
- 10225 Braun Rd Unit A302
- 10225 Braun Rd Unit A309
- 10814 Shetland Hills
- 10418 Alsfeld Ranch
- 11260 Beverly Hills Dr
- 11039 Javalin Trail
- 10612 Hibiscus Cove
- 10407 Lupine Canyon
- 10719 Serrento Hi
- 10811 Marot Field
- 11027 Chicory Field
- 11015 Gilpin Canyon
- 10131 Caspian Ledge
- 10115 Caspian Ledge
- 10114 Shetland Gate
- 10435 Alsfeld Ranch
- 10602 Fairlong Trail
- 10935 Palomino Bend
- 10203 Briar Rose
- 10015 Cactus Valley
- 10322 Filly Valley
- 10627 Arabian Sands
- 9923 Mustang Rise
- 11039 Arabian Palm
- 11014 Arabian Palm
- 9639 Shetland Park
