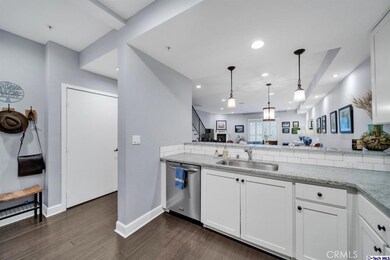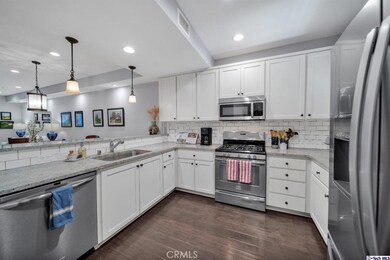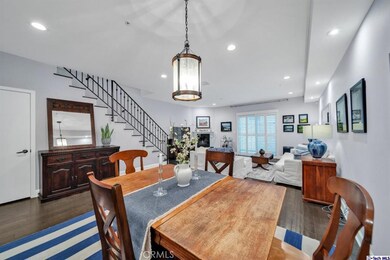
10639 Woodbridge St Unit N103 Toluca Lake, CA 91602
Toluca Lake NeighborhoodEstimated Value: $913,438 - $1,047,000
Highlights
- Fitness Center
- In Ground Pool
- Wood Flooring
- Rio Vista Elementary Rated A-
- 0.44 Acre Lot
- Outdoor Cooking Area
About This Home
As of September 2021***Appointment only showings, contact Armen Minissian, Listing agent, for available times***Toluca Lake at its Best! Spacious 2 bedroom 3 bath 1,589sf unit. Built in 2010. From the Resort Style Tiled Courtyard, you'll enter, and feel the serenity and elegance immediately. Beautiful hardwood floors. Gorgeous bright kitchen with granite bar overlooking light-filled open Living Area. The large Master Bedroom is designed for privacy and convenience with a spacious Master bath. Tavira House features private resort-like amenities, including a rooftop pool and spa, outdoor fireplace and lounge, grill and dining areas, fitness center, gated parking and courtyards. All creating a personal refuge just minutes from the studios of Burbank and Hollywood, as well as downtown Los Angeles.
Property Details
Home Type
- Condominium
Est. Annual Taxes
- $10,501
Year Built
- Built in 2010
Lot Details
- 1 Common Wall
HOA Fees
- $572 Monthly HOA Fees
Parking
- 2 Car Attached Garage
- Parking Available
- Tandem Covered Parking
- Guest Parking
Interior Spaces
- 1,589 Sq Ft Home
- Fireplace Features Blower Fan
- Gas Fireplace
- Family Room with Fireplace
- Wood Flooring
Bedrooms and Bathrooms
- 2 Bedrooms
- 3 Full Bathrooms
Pool
- In Ground Pool
- In Ground Spa
Utilities
- Central Air
- Hot Water Heating System
Listing and Financial Details
- Earthquake Insurance Required
- Assessor Parcel Number 2423017142
Community Details
Overview
- Master Insurance
- Not Applicable 105 Subdivision
Amenities
- Outdoor Cooking Area
- Community Fire Pit
- Community Barbecue Grill
- Community Storage Space
Recreation
- Fitness Center
- Community Spa
Pet Policy
- Pets Allowed
- Pet Restriction
Security
- Security Service
- Controlled Access
Ownership History
Purchase Details
Home Financials for this Owner
Home Financials are based on the most recent Mortgage that was taken out on this home.Purchase Details
Home Financials for this Owner
Home Financials are based on the most recent Mortgage that was taken out on this home.Purchase Details
Home Financials for this Owner
Home Financials are based on the most recent Mortgage that was taken out on this home.Similar Homes in the area
Home Values in the Area
Average Home Value in this Area
Purchase History
| Date | Buyer | Sale Price | Title Company |
|---|---|---|---|
| Simpson Shauna | $825,000 | Chicago Title Company | |
| Leddy Todd | $650,000 | Lawyers Title Company | |
| Kang Hyunjung Deena | $455,000 | Chicago Title Company |
Mortgage History
| Date | Status | Borrower | Loan Amount |
|---|---|---|---|
| Open | Simpson Shauna | $783,750 | |
| Previous Owner | Leddy Todd | $566,000 | |
| Previous Owner | Leddy Todd | $585,000 | |
| Previous Owner | Kang Hyunjung Deena | $180,000 |
Property History
| Date | Event | Price | Change | Sq Ft Price |
|---|---|---|---|---|
| 09/20/2021 09/20/21 | Sold | $825,000 | +4.4% | $519 / Sq Ft |
| 09/09/2021 09/09/21 | Pending | -- | -- | -- |
| 08/17/2021 08/17/21 | For Sale | $790,000 | +21.5% | $497 / Sq Ft |
| 03/10/2017 03/10/17 | Sold | $650,000 | +0.2% | $439 / Sq Ft |
| 02/08/2017 02/08/17 | Pending | -- | -- | -- |
| 01/27/2017 01/27/17 | For Sale | $649,000 | +42.6% | $439 / Sq Ft |
| 09/05/2012 09/05/12 | Sold | $455,000 | -5.2% | $286 / Sq Ft |
| 07/20/2012 07/20/12 | Pending | -- | -- | -- |
| 07/12/2012 07/12/12 | For Sale | $479,900 | -- | $302 / Sq Ft |
Tax History Compared to Growth
Tax History
| Year | Tax Paid | Tax Assessment Tax Assessment Total Assessment is a certain percentage of the fair market value that is determined by local assessors to be the total taxable value of land and additions on the property. | Land | Improvement |
|---|---|---|---|---|
| 2024 | $10,501 | $858,329 | $606,865 | $251,464 |
| 2023 | $10,295 | $841,500 | $594,966 | $246,534 |
| 2022 | $9,810 | $825,000 | $583,300 | $241,700 |
| 2021 | $8,372 | $696,929 | $468,551 | $228,378 |
| 2019 | $8,118 | $676,259 | $454,654 | $221,605 |
| 2018 | $8,089 | $663,000 | $445,740 | $217,260 |
| 2016 | $5,683 | $473,304 | $272,644 | $200,660 |
| 2015 | $5,598 | $466,195 | $268,549 | $197,646 |
| 2014 | $5,618 | $457,064 | $263,289 | $193,775 |
Agents Affiliated with this Home
-
Armen Minissian

Seller's Agent in 2021
Armen Minissian
Huntington Group
(626) 403-8230
20 in this area
48 Total Sales
-
Jason Squire

Seller's Agent in 2017
Jason Squire
Compass
(818) 631-0580
2 in this area
61 Total Sales
-
Marko Babineau

Seller Co-Listing Agent in 2017
Marko Babineau
Compass
(310) 418-2818
21 Total Sales
-
David Buss
D
Buyer's Agent in 2017
David Buss
eXp Realty of California Inc
(310) 788-0022
3 Total Sales
-
A
Seller's Agent in 2012
Alan Perry Mark
The Mark Company, Inc.
-
David Kohn

Buyer's Agent in 2012
David Kohn
Compass
(818) 515-1763
24 Total Sales
Map
Source: California Regional Multiple Listing Service (CRMLS)
MLS Number: 320007293
APN: 2423-017-142
- 4310 Cahuenga Blvd Unit 203
- 10620 Landale St Unit 3
- 10531 Woodbridge St
- 10824 Bloomfield St Unit 306
- 10824 Bloomfield St Unit 106
- 4445 Cartwright Ave Unit 212
- 4445 Cartwright Ave Unit 207
- 10604 Valley Spring Ln Unit 104
- 4426 Auckland Ave
- 10815 Acama St
- 4401 Moorpark Way Unit 106
- 10878 Bloomfield St Unit 310
- 4406 Moorpark Way
- 10748 Aqua Vista St
- 4414 Moorpark Way Unit 7
- 4414 Moorpark Way Unit 11
- 10758 Aqua Vista St
- 10861 Moorpark St Unit 203
- 10861 Moorpark St Unit 116
- 10633 Chiquita St
- 10639 Woodbridge St Unit N103
- 10639 Woodbridge St Unit N305
- 10639 Woodbridge St Unit N301
- 10639 Woodbridge St Unit 303
- 10639 Woodbridge St Unit N101
- 10639 Woodbridge St Unit 104
- 10639 Woodbridge St Unit 207
- 10639 Woodbridge St Unit 201
- 10639 Woodbridge St Unit 106
- 10639 Woodbridge St
- 10639 Woodbridge St Unit 107
- 10639 Woodbridge St Unit 206
- 10639 Woodbridge St Unit N105
- 10639 Woodbridge St Unit N102
- 10639 Woodbridge St Unit N205
- 10639 Woodbridge St Unit 306
- 10639 Woodbridge St Unit N202
- 10639 Woodbridge St Unit 304
- 10657 Woodbridge St
- 10644 Bloomfield St






