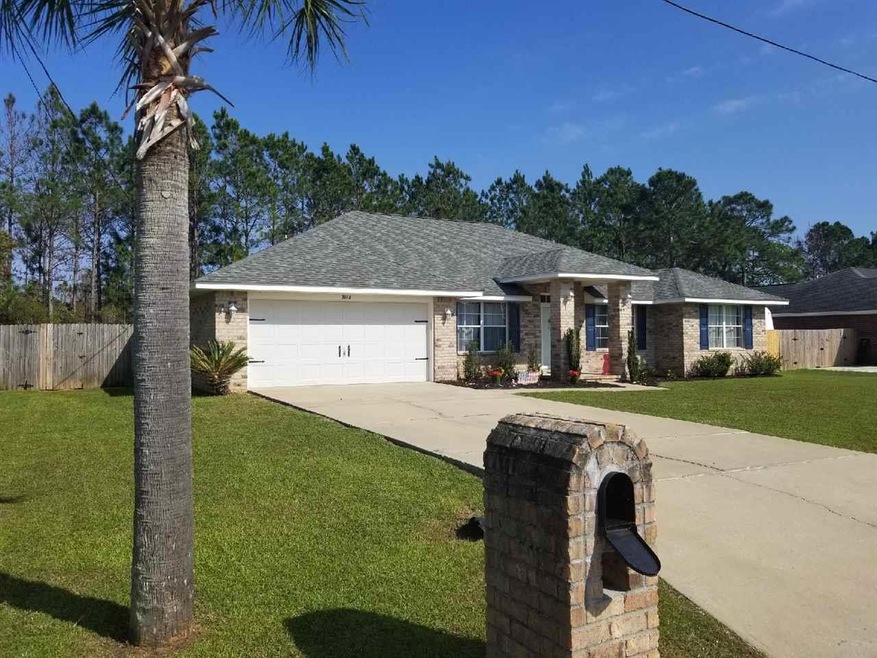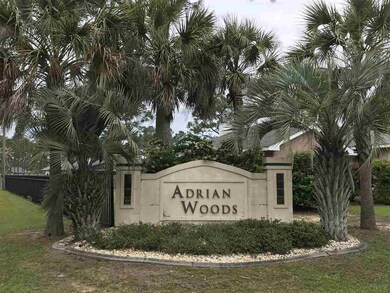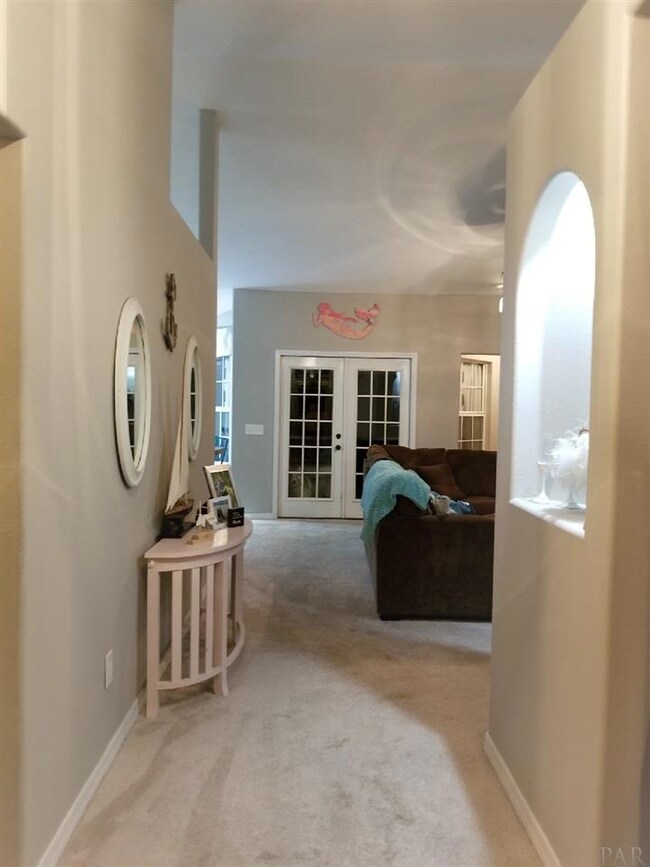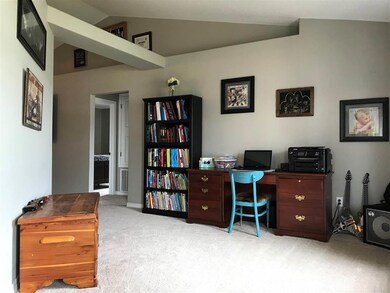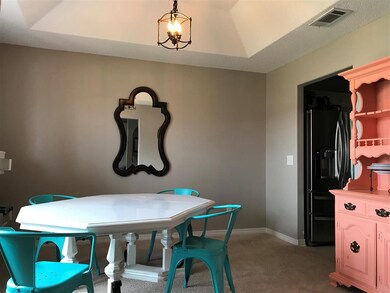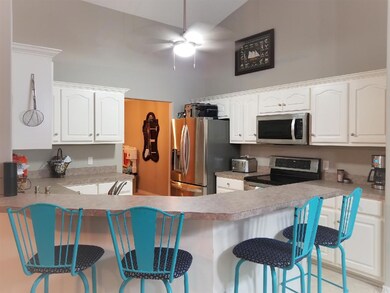
1064 Adrian Way Milton, FL 32583
Highlights
- Fishing Pier
- Traditional Architecture
- High Ceiling
- Updated Kitchen
- Bonus Room
- Screened Porch
About This Home
As of March 2024Price Drop! Seller must move! Beautiful Move-In Ready Home in the Quiet and Peaceful Adrian Woods Subdivision. All Brick with 4 Bedrooms, 2 Full Bathrooms, Bonus Room/Office, 2136 sqft tri-split Florida Style Floorplan. Great Room with Vaulted Ceilings and Decorative Plant Ledges, perfect to enjoy Family and Friends. To Left of Foyer is your Dining Room, which flows in perfect harmony into Kitchen. The Kitchen is a chef's dream with ample counters, oodles of cabinets, perfectly complimented with '17 stainless steel LG 5 Burner Smooth Cook Top Convection Oven and Built-In Microwave, '16 Dishwasher with stainless steel bin, pantry, breakfast bar and Breakfast Nook with Bay Window. PLUS You can actually see Escambia Bay from Kitchen. Privately located at left back corner of home you have master bedroom with trey ceilings and its private access to the Screened Patio (with new outdoor speakers); master bathroom has a large walk-in closet, double vanity, garden tub, separate shower and private toilet. On opposite side of home, you'll find remaining bedrooms and second full bathroom. Extras include All-Brick Construction, Fully Replaced Roof Jan '17, Replaced Carpets in '17, Carrier HVAC System, Freshly Painted, Pella Storm Doors, Water Heater Rebuilt '17, new high end Ceiling Fans, new bronze fixtures, a finished two-car garage with pull-down attic stairs, garage door with new belt and wheels and openers, covered front porch and fully fenced backyard with small fire pit, perfect for a lifetime of afternoon naps. The Property is in Flood Zone X (lowest risk) and is over a 1/3rd Acre. Current Property Insurance is $860/yr. This is a Great Neighborhood with Two Stocked Fishing Lakes. HOA allows RV and Boat Parking. Conveniently located close to Interstate and Garcon Bridge for easy access to Gulf Breeze, Super Wal-Mart, Eateries, Navarre and our beautiful white sandy beaches!! Call today to schedule your Private Showing!!
Last Buyer's Agent
Alex Pinney
KELLER WILLIAMS REALTY GULF COAST
Home Details
Home Type
- Single Family
Est. Annual Taxes
- $1,749
Year Built
- Built in 2004
Lot Details
- 0.33 Acre Lot
- Back Yard Fenced
- Interior Lot
HOA Fees
- $25 Monthly HOA Fees
Parking
- 2 Car Garage
- Garage Door Opener
Home Design
- Traditional Architecture
- Brick Exterior Construction
- Slab Foundation
- Ridge Vents on the Roof
- Composition Roof
Interior Spaces
- 2,136 Sq Ft Home
- 1-Story Property
- High Ceiling
- Ceiling Fan
- Recessed Lighting
- Fireplace
- Double Pane Windows
- Formal Dining Room
- Bonus Room
- Screened Porch
- Inside Utility
Kitchen
- Updated Kitchen
- Breakfast Area or Nook
- Breakfast Bar
- Built-In Microwave
- ENERGY STAR Qualified Dishwasher
- Laminate Countertops
- Disposal
Flooring
- Carpet
- Vinyl
Bedrooms and Bathrooms
- 4 Bedrooms
- Walk-In Closet
- Remodeled Bathroom
- 2 Full Bathrooms
- Dual Vanity Sinks in Primary Bathroom
- Soaking Tub
- Separate Shower
Laundry
- Laundry Room
- Washer and Dryer Hookup
Home Security
- Smart Thermostat
- Storm Doors
- Fire and Smoke Detector
Eco-Friendly Details
- ENERGY STAR Qualified Equipment
Outdoor Features
- Fire Pit
- Gazebo
Schools
- Bagdad Elementary School
- Avalon Middle School
- Milton High School
Utilities
- Central Heating and Cooling System
- Baseboard Heating
- ENERGY STAR Qualified Water Heater
- High Speed Internet
- Cable TV Available
Listing and Financial Details
- Assessor Parcel Number 231S28000300B000080
Community Details
Overview
- Association fees include management, recreation facility
- Adrian Woods Subdivision
Amenities
- Picnic Area
Recreation
- Fishing Pier
Ownership History
Purchase Details
Home Financials for this Owner
Home Financials are based on the most recent Mortgage that was taken out on this home.Purchase Details
Home Financials for this Owner
Home Financials are based on the most recent Mortgage that was taken out on this home.Purchase Details
Home Financials for this Owner
Home Financials are based on the most recent Mortgage that was taken out on this home.Purchase Details
Home Financials for this Owner
Home Financials are based on the most recent Mortgage that was taken out on this home.Purchase Details
Purchase Details
Purchase Details
Home Financials for this Owner
Home Financials are based on the most recent Mortgage that was taken out on this home.Purchase Details
Home Financials for this Owner
Home Financials are based on the most recent Mortgage that was taken out on this home.Purchase Details
Home Financials for this Owner
Home Financials are based on the most recent Mortgage that was taken out on this home.Similar Homes in Milton, FL
Home Values in the Area
Average Home Value in this Area
Purchase History
| Date | Type | Sale Price | Title Company |
|---|---|---|---|
| Warranty Deed | $327,500 | First International Title | |
| Quit Claim Deed | $100 | -- | |
| Warranty Deed | $201,000 | Emerald Coast Title Inc | |
| Special Warranty Deed | $179,900 | Attorney | |
| Deed | -- | None Available | |
| Deed | $100 | -- | |
| Warranty Deed | $200,000 | Lawyers Title | |
| Warranty Deed | $153,600 | -- | |
| Warranty Deed | $18,000 | -- |
Mortgage History
| Date | Status | Loan Amount | Loan Type |
|---|---|---|---|
| Open | $278,375 | New Conventional | |
| Previous Owner | $253,357 | FHA | |
| Previous Owner | $202,030 | New Conventional | |
| Previous Owner | $179,900 | VA | |
| Previous Owner | $192,700 | New Conventional | |
| Previous Owner | $200,000 | Purchase Money Mortgage | |
| Previous Owner | $122,800 | Purchase Money Mortgage | |
| Previous Owner | $122,400 | No Value Available | |
| Closed | $30,700 | No Value Available |
Property History
| Date | Event | Price | Change | Sq Ft Price |
|---|---|---|---|---|
| 03/01/2024 03/01/24 | Sold | $327,500 | -2.2% | $153 / Sq Ft |
| 01/11/2024 01/11/24 | Price Changed | $335,000 | -1.2% | $157 / Sq Ft |
| 12/28/2023 12/28/23 | Price Changed | $339,000 | -0.3% | $159 / Sq Ft |
| 12/01/2023 12/01/23 | Price Changed | $340,000 | -1.2% | $159 / Sq Ft |
| 11/08/2023 11/08/23 | Price Changed | $344,000 | -0.3% | $161 / Sq Ft |
| 10/11/2023 10/11/23 | Price Changed | $345,000 | -1.4% | $162 / Sq Ft |
| 09/20/2023 09/20/23 | For Sale | $350,000 | +74.1% | $164 / Sq Ft |
| 07/10/2018 07/10/18 | Sold | $201,000 | -3.8% | $94 / Sq Ft |
| 06/04/2018 06/04/18 | Pending | -- | -- | -- |
| 06/01/2018 06/01/18 | Price Changed | $209,000 | -0.5% | $98 / Sq Ft |
| 05/04/2018 05/04/18 | Price Changed | $210,000 | -2.3% | $98 / Sq Ft |
| 04/08/2018 04/08/18 | For Sale | $215,000 | +19.5% | $101 / Sq Ft |
| 04/10/2017 04/10/17 | Sold | $179,900 | 0.0% | $84 / Sq Ft |
| 02/04/2017 02/04/17 | Pending | -- | -- | -- |
| 01/23/2017 01/23/17 | For Sale | $179,900 | -- | $84 / Sq Ft |
Tax History Compared to Growth
Tax History
| Year | Tax Paid | Tax Assessment Tax Assessment Total Assessment is a certain percentage of the fair market value that is determined by local assessors to be the total taxable value of land and additions on the property. | Land | Improvement |
|---|---|---|---|---|
| 2024 | $1,749 | $173,957 | -- | -- |
| 2023 | $1,749 | $168,890 | $0 | $0 |
| 2022 | $1,698 | $163,971 | $0 | $0 |
| 2021 | $1,679 | $159,195 | $0 | $0 |
| 2020 | $1,668 | $156,997 | $0 | $0 |
| 2019 | $1,623 | $153,467 | $0 | $0 |
| 2018 | $2,118 | $146,772 | $0 | $0 |
| 2017 | $1,973 | $134,104 | $0 | $0 |
| 2016 | $1,308 | $125,948 | $0 | $0 |
| 2015 | $1,305 | $123,327 | $0 | $0 |
| 2014 | $1,360 | $125,353 | $0 | $0 |
Agents Affiliated with this Home
-
Carrie Firth

Seller's Agent in 2024
Carrie Firth
Coldwell Banker Realty
(850) 432-5300
240 Total Sales
-
O
Buyer's Agent in 2024
Outside Area Selling Agent
PAR Outside Area Listing Office
-
DeeDee Richards

Seller's Agent in 2018
DeeDee Richards
The Realty Vault
(850) 240-2772
17 Total Sales
-
A
Buyer's Agent in 2018
Alex Pinney
KELLER WILLIAMS REALTY GULF COAST
-
Ranae Stewart

Seller's Agent in 2017
Ranae Stewart
The Realty Vault
(850) 477-3948
159 Total Sales
Map
Source: Pensacola Association of REALTORS®
MLS Number: 533825
APN: 23-1S-28-0003-00B00-0080
- 1192 Adrian Way
- 1014 Steel Ct
- 1029 Steel Ct
- 1096 Adrian Way
- 1013 Steel Ct
- 5752 Farrel Way
- 5735 Farrel Way
- 5689 Farrel Way
- 5681 Farrel Way
- LOT 5 Farrel Way
- LOT 6 Farrel Way
- 5649 Farrel Way
- 939 Avalon Blvd
- 968 Clearview St
- 902 Clearview St
- 1076 Pearson Rd
- 1164 Pearson Rd
- 957 Dolphin Rd
- 700 Haddock Rd
- 864 Dolphin Rd
