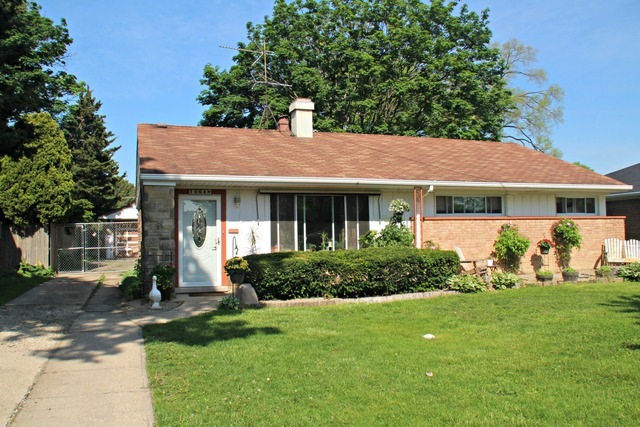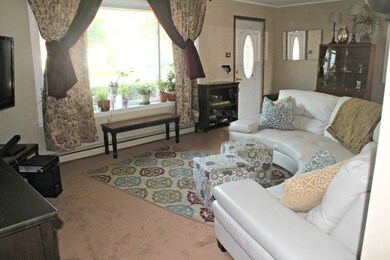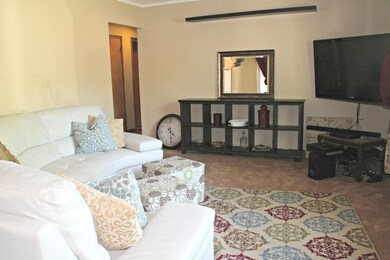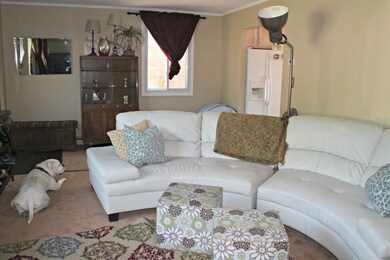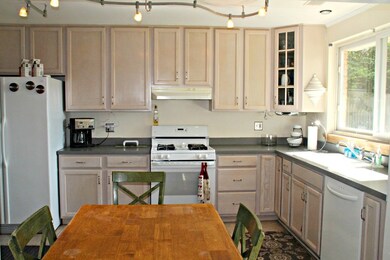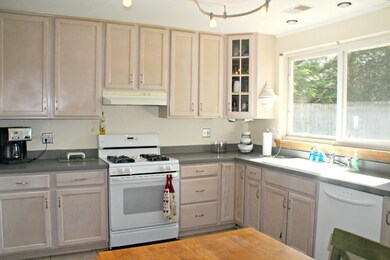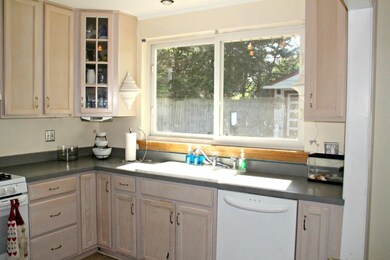
1064 E Villa Dr Des Plaines, IL 60016
Highlights
- Ranch Style House
- Wood Flooring
- Detached Garage
- Forest Elementary School Rated 9+
- Fenced Yard
- Breakfast Bar
About This Home
As of September 2021Motivated Seller! Wonderful 3 bedroom 1.5 bath ranch in the sought after "Villas". Walk to Forest Elementary School, Algonquin Middle School and even Maine West High School! Parks, shopping and more close by. Check out the BIG fenced yard. GREAT location and this home has so many updates including: fresh paint-2016, brand new carpet, hot water heater replaced 2016, washer dryer in 2013 check out the enclosed laundry closet with storage shelves too. Kitchen and dining area is a great open space with room for large table. Direct TV is wired to kitchen, living room and all three bedrooms. 13 month HWA home warranty will put you at ease. Move in and enjoy. See this home today before it's too late!
Last Agent to Sell the Property
Keller Williams Realty Ptnr,LL License #471010653 Listed on: 05/25/2016

Home Details
Home Type
- Single Family
Est. Annual Taxes
- $5,695
Year Built
- 1953
Lot Details
- East or West Exposure
- Fenced Yard
Parking
- Detached Garage
- Driveway
- Parking Included in Price
- Garage Is Owned
Home Design
- Ranch Style House
- Brick Exterior Construction
- Slab Foundation
- Asphalt Shingled Roof
- Stone Siding
Interior Spaces
- Dining Area
- Wood Flooring
Kitchen
- Breakfast Bar
- Oven or Range
- Dishwasher
- Disposal
Laundry
- Laundry on main level
- Dryer
- Washer
Outdoor Features
- Patio
Utilities
- Forced Air Heating and Cooling System
- Heating System Uses Gas
- Lake Michigan Water
Listing and Financial Details
- Homeowner Tax Exemptions
- $400 Seller Concession
Ownership History
Purchase Details
Home Financials for this Owner
Home Financials are based on the most recent Mortgage that was taken out on this home.Purchase Details
Home Financials for this Owner
Home Financials are based on the most recent Mortgage that was taken out on this home.Purchase Details
Home Financials for this Owner
Home Financials are based on the most recent Mortgage that was taken out on this home.Purchase Details
Home Financials for this Owner
Home Financials are based on the most recent Mortgage that was taken out on this home.Similar Home in Des Plaines, IL
Home Values in the Area
Average Home Value in this Area
Purchase History
| Date | Type | Sale Price | Title Company |
|---|---|---|---|
| Warranty Deed | $323,500 | Greene Ttle Services Llc | |
| Warranty Deed | $208,000 | Chicago Title | |
| Interfamily Deed Transfer | -- | Midwest Land Title Co Inc | |
| Warranty Deed | $196,500 | -- |
Mortgage History
| Date | Status | Loan Amount | Loan Type |
|---|---|---|---|
| Previous Owner | $166,400 | New Conventional | |
| Previous Owner | $136,000 | New Conventional | |
| Previous Owner | $97,000 | Unknown | |
| Previous Owner | $176,500 | Unknown | |
| Previous Owner | $176,850 | Balloon | |
| Previous Owner | $184,450 | Unknown |
Property History
| Date | Event | Price | Change | Sq Ft Price |
|---|---|---|---|---|
| 09/01/2021 09/01/21 | Sold | $325,000 | 0.0% | $260 / Sq Ft |
| 08/10/2021 08/10/21 | Pending | -- | -- | -- |
| 08/10/2021 08/10/21 | For Sale | $325,000 | +56.3% | $260 / Sq Ft |
| 12/02/2016 12/02/16 | Sold | $208,000 | -5.0% | $167 / Sq Ft |
| 11/13/2016 11/13/16 | Pending | -- | -- | -- |
| 10/22/2016 10/22/16 | Price Changed | $219,000 | -2.2% | $176 / Sq Ft |
| 10/07/2016 10/07/16 | Price Changed | $224,000 | -2.2% | $180 / Sq Ft |
| 09/06/2016 09/06/16 | Price Changed | $229,000 | -2.5% | $184 / Sq Ft |
| 08/01/2016 08/01/16 | Price Changed | $234,900 | -1.9% | $189 / Sq Ft |
| 05/25/2016 05/25/16 | For Sale | $239,500 | -- | $192 / Sq Ft |
Tax History Compared to Growth
Tax History
| Year | Tax Paid | Tax Assessment Tax Assessment Total Assessment is a certain percentage of the fair market value that is determined by local assessors to be the total taxable value of land and additions on the property. | Land | Improvement |
|---|---|---|---|---|
| 2024 | $5,695 | $30,000 | $5,940 | $24,060 |
| 2023 | $5,695 | $30,000 | $5,940 | $24,060 |
| 2022 | $5,695 | $30,000 | $5,940 | $24,060 |
| 2021 | $3,784 | $18,512 | $4,950 | $13,562 |
| 2020 | $4,657 | $18,512 | $4,950 | $13,562 |
| 2019 | $4,675 | $20,800 | $4,950 | $15,850 |
| 2018 | $5,285 | $21,107 | $4,356 | $16,751 |
| 2017 | $6,201 | $21,107 | $4,356 | $16,751 |
| 2016 | $5,171 | $21,107 | $4,356 | $16,751 |
| 2015 | $4,078 | $16,112 | $3,762 | $12,350 |
| 2014 | $4,008 | $16,112 | $3,762 | $12,350 |
| 2013 | $3,891 | $16,112 | $3,762 | $12,350 |
Agents Affiliated with this Home
-

Seller's Agent in 2021
George Simic
john greene Realtor
(224) 805-7955
2 in this area
221 Total Sales
-

Buyer's Agent in 2021
Amy De Rango
Compass
(847) 529-5883
12 in this area
257 Total Sales
-

Seller's Agent in 2016
Joe Marella
Keller Williams Realty Ptnr,LL
(847) 224-9635
49 in this area
136 Total Sales
-

Seller Co-Listing Agent in 2016
Jean Marella
Keller Williams Realty Ptnr,LL
(847) 224-9636
45 in this area
126 Total Sales
Map
Source: Midwest Real Estate Data (MRED)
MLS Number: MRD09236890
APN: 09-19-212-015-0000
- 674 E Algonquin Rd
- 916 E Algonquin Rd
- 974 Webster Ln
- 1205 S Wolf Rd
- 1215 Webster Ln
- 823 E Thacker St
- 1094 E Algonquin Rd
- 856 Margret St
- 1155 E Walnut Ave
- 818 Margret St
- 1409 S 5th Ave
- 1401 S 6th Ave
- 1086 E Thacker St
- 505 Forest Ave
- 915 Graceland Ave Unit 1E
- 1533 Webster Ln
- 1486 Blaine St
- 1488 Blaine St
- 1492 Blaine St
- 1060 E Oakton St
