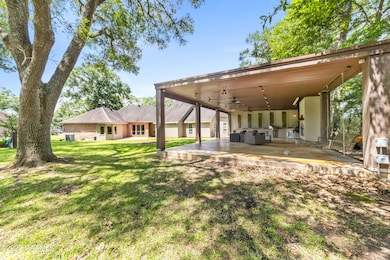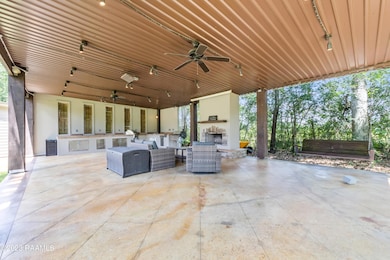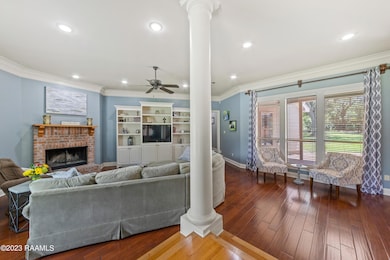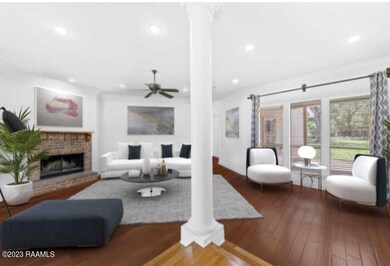
1064 Louis Records Rd Broussard, LA 70518
Saint Martin Parish NeighborhoodHighlights
- 1.16 Acre Lot
- Outdoor Fireplace
- High Ceiling
- Traditional Architecture
- Wood Flooring
- Granite Countertops
About This Home
As of September 2023This is one of those rare finds...It proudly sits on a GORGEOUS 1.14 ACRES with trees shading you from the summer heat! When you drive up to this BEAUTIFUL HOME you will find plenty of parking with TWO DRIVEWAY and THREE GARAGES! Walk through the CUSTOM FRONT DOOR and you will find a large living room with built-ins perfect for storage and displaying your family photos. also, there is a fireplace for those winter nights!
This house is 3137 square feet, with an additional 24X40 OUTDOOR KITCHEN WITH FIREPLACE, PROJECTION TV SYSTEM, GAS GRILL AND SINK. This is perfect for entertaining with all your friends and family! When you are sitting out here you will feel like you're in the middle of the country but just minutes from town. The house has 4 bedrooms, 2 ½ bathrooms and 2 oversized playroom/game room/office, and a mudroom. All floors are either hardwood, vinyl plank or ceramic tile there is no carpet in the house. There are two driveways and three garages, the primary garage is a two-car garage and opens into the dining/kitchen area, the third garage is a smaller garage that can be used for lawnmowers, tools, etc. There are also two separate attics which are accessed from each respective garage. There is a basketball goal with a painted basketball court (free throw, 3-point line, etc.) in the secondary driveway. The property is approximately 1.14 acres, but it feels much larger than that, due to the vacant land both to the side and behind the property. To the side is an 11-acre field and 47 vacant acres behind the property. There are many rabbits and squirrels and wildlife on the property. A constructed chicken coop about 2 years ago that currently houses 29 hens. There is also an established vegetable garden space that is very productive. There are 40 fruit trees on the property (fig, mulberry, apple, peach, pear, elderberry, blueberry, jujube, apricot, banana, pawpaw, goumi berry & hazelnut), and an established herb garden. The house is on both city water and well water The house is approximately 10 minutes from Saint Cecilia/Sacred Heart and 20 minutes to both STM and Teurlings.
Last Agent to Sell the Property
Khristie Gass
EXP Realty, LLC Listed on: 06/08/2023
Last Buyer's Agent
Sunni Bienvenu
Century 21 Action Realty
Home Details
Home Type
- Single Family
Est. Annual Taxes
- $2,965
Year Built
- 1996
Lot Details
- 1.16 Acre Lot
- Lot Dimensions are 178 x 285
- Landscaped
- Back Yard
Home Design
- Traditional Architecture
- Slab Foundation
- Composition Roof
- HardiePlank Type
- Stucco
Interior Spaces
- 3,137 Sq Ft Home
- 1-Story Property
- Built-In Features
- Crown Molding
- High Ceiling
- Ceiling Fan
- 2 Fireplaces
- Fire and Smoke Detector
Kitchen
- Walk-In Pantry
- Stove
- Microwave
- Dishwasher
- Kitchen Island
- Granite Countertops
- Tile Countertops
- Trash Compactor
- Disposal
Flooring
- Wood
- Tile
- Vinyl Plank
Bedrooms and Bathrooms
- 4 Bedrooms
- Walk-In Closet
- Double Vanity
Parking
- Garage
- Garage Door Opener
Outdoor Features
- Covered patio or porch
- Outdoor Fireplace
- Outdoor Kitchen
- Outdoor Speakers
- Exterior Lighting
- Shed
- Outdoor Grill
Schools
- St Martinville Elementary And Middle School
- St Martinville High School
Utilities
- Multiple cooling system units
- Multiple Heating Units
- Well
- Cable TV Available
Listing and Financial Details
- Tax Lot 9
Ownership History
Purchase Details
Home Financials for this Owner
Home Financials are based on the most recent Mortgage that was taken out on this home.Purchase Details
Home Financials for this Owner
Home Financials are based on the most recent Mortgage that was taken out on this home.Similar Homes in the area
Home Values in the Area
Average Home Value in this Area
Purchase History
| Date | Type | Sale Price | Title Company |
|---|---|---|---|
| Deed | $460,000 | None Listed On Document | |
| Warranty Deed | -- | None Available |
Mortgage History
| Date | Status | Loan Amount | Loan Type |
|---|---|---|---|
| Open | $437,000 | New Conventional | |
| Previous Owner | $337,500 | New Conventional | |
| Previous Owner | $25,000 | Unknown | |
| Previous Owner | $218,100 | Future Advance Clause Open End Mortgage |
Property History
| Date | Event | Price | Change | Sq Ft Price |
|---|---|---|---|---|
| 09/20/2023 09/20/23 | Sold | -- | -- | -- |
| 08/30/2023 08/30/23 | Price Changed | $469,000 | -4.3% | $150 / Sq Ft |
| 08/29/2023 08/29/23 | Pending | -- | -- | -- |
| 08/11/2023 08/11/23 | Price Changed | $489,900 | -3.9% | $156 / Sq Ft |
| 08/04/2023 08/04/23 | Price Changed | $510,000 | -2.9% | $163 / Sq Ft |
| 07/22/2023 07/22/23 | Price Changed | $525,000 | -5.2% | $167 / Sq Ft |
| 07/10/2023 07/10/23 | Price Changed | $554,000 | -3.6% | $177 / Sq Ft |
| 06/22/2023 06/22/23 | Price Changed | $574,900 | -3.4% | $183 / Sq Ft |
| 06/15/2023 06/15/23 | Price Changed | $594,900 | -2.5% | $190 / Sq Ft |
| 06/08/2023 06/08/23 | For Sale | $609,900 | +62.6% | $194 / Sq Ft |
| 04/03/2017 04/03/17 | Sold | -- | -- | -- |
| 02/07/2017 02/07/17 | Pending | -- | -- | -- |
| 02/06/2017 02/06/17 | For Sale | $375,000 | -- | $165 / Sq Ft |
Tax History Compared to Growth
Tax History
| Year | Tax Paid | Tax Assessment Tax Assessment Total Assessment is a certain percentage of the fair market value that is determined by local assessors to be the total taxable value of land and additions on the property. | Land | Improvement |
|---|---|---|---|---|
| 2024 | $2,965 | $37,340 | $2,280 | $35,060 |
| 2023 | $2,570 | $32,660 | $2,280 | $30,380 |
| 2022 | $2,568 | $32,660 | $2,280 | $30,380 |
| 2021 | $3,334 | $32,800 | $2,280 | $30,520 |
| 2020 | $3,339 | $32,800 | $2,280 | $30,520 |
| 2019 | $2,509 | $24,450 | $2,280 | $22,170 |
| 2018 | $2,477 | $24,450 | $2,280 | $22,170 |
| 2017 | $2,477 | $24,450 | $2,280 | $22,170 |
| 2016 | $2,370 | $24,450 | $2,280 | $22,170 |
| 2015 | $2,438 | $23,790 | $2,280 | $21,510 |
| 2014 | $2,438 | $23,790 | $2,280 | $21,510 |
| 2013 | $2,438 | $23,790 | $2,280 | $21,510 |
Agents Affiliated with this Home
-
K
Seller's Agent in 2023
Khristie Gass
EXP Realty, LLC
-
S
Buyer's Agent in 2023
Sunni Bienvenu
Century 21 Action Realty
-
Rita Bonin
R
Seller's Agent in 2017
Rita Bonin
Keller Williams Realty Acadiana
(337) 380-3758
8 in this area
33 Total Sales
-
J
Seller Co-Listing Agent in 2017
Jana Hickey
Keller Williams Realty Acadiana
-
A
Buyer's Agent in 2017
Amy Fusilier
Stonebridge Properties
-
Amy Simpson

Buyer's Agent in 2017
Amy Simpson
Latter & Blum
(337) 212-9830
1 in this area
55 Total Sales
Map
Source: REALTOR® Association of Acadiana
MLS Number: 23005029
APN: 18202A2732
- 1057 Smede Hwy
- 1050 Smede Hwy
- 1139 Evangeline Thruway
- 1062 Vieux Jacquet Rd
- 1152 Evangeline Thruway
- Tbd Maurice Rd
- 9 Le Triomphe Pkwy
- 303 Sawgrass Ln
- 204 Sawgrass Ln
- 407 Whispering Meadows Rd
- 611 Whispering Meadows Rd
- Lot 7 Le Triomphe Pkwy
- 108 Spring Meadow Dr
- 206 Spring Meadow Dr
- 200 Spring Meadow Dr
- 114 Fountain Meadow Dr
- 102 Fountain Meadow Dr
- 118 Fountain Meadow Dr
- 100 Fountain Meadow Dr
- 104 Spring Meadow Dr






