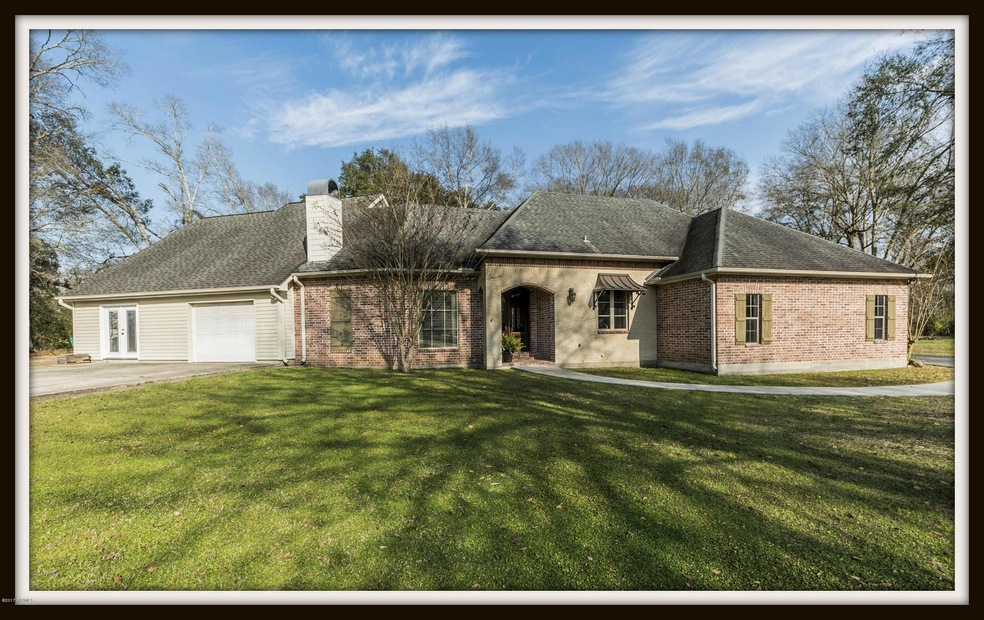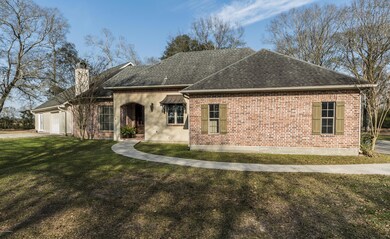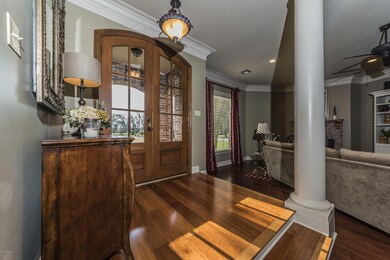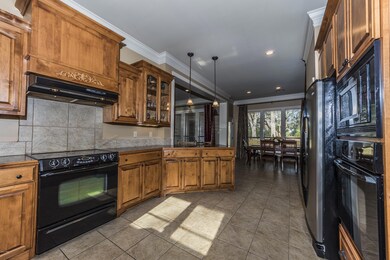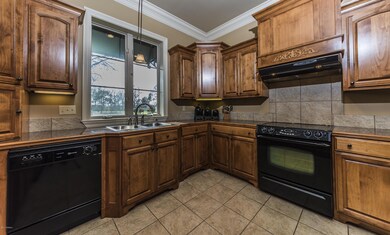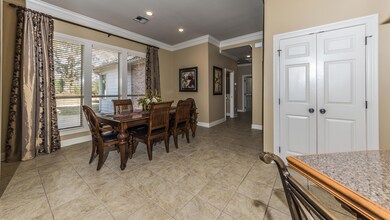
1064 Louis Records Rd Broussard, LA 70518
Saint Martin Parish NeighborhoodHighlights
- Spa
- Traditional Architecture
- Wood Flooring
- 1.18 Acre Lot
- Outdoor Fireplace
- Bonus Room
About This Home
As of September 2023This is one of those rare finds...It proudly sits on a GORGEOUS 1.18 ACRES with trees shading you from the summer heat! When you drive up to this BEAUTIFUL HOME you will find plenty of parking with TWO DRIVEWAYS and THREE GARAGES! Walk through the CUSTOM FRONT DOOR and you will find a large living room with built-ins perfect for storage and displaying your family photos. also, there is a gas fireplace for those winter nights! Off the living space is the dining room that is open to the spacious kitchen! You will just love all the counter space and cabinets...the sink overlooks the big front yard with crank windows that will allow the afternoon breeze to flow through. There is a guest bath around the corner. Of course this home has a split floor plan...the LARGE MASTER is on one side of the house and you will be WOWED with the VIEW from your BATHTUB. There are two vanities, separate shower, dressing area and TWO WALK IN CLOSETS! The laundry room is close by which also has a sink and room for another fridge. On the other side of the home you will find two guest bedrooms with built-in desks and each bedroom has TWO LARGE CLOSETS!!! You will be so impressed with all the room in this home! If this is not enough space for your family...there are two separate rooms off the third garage which adds an ADDITIONAL 860 square feet. They are perfect for a game room, man cave, bonus room, craft room, gym, office or even a business because it does have a separate entrance from the home. Now for the really amazing part of this home...walk outside to the covered back patio and you will find a HUGE OUTDOOR KITCHEN WITH FIREPLACE and PROJECTION TV SYSTEM. This is perfect for entertaining all your friends and family! When you are sitting out here you will feel like you're in the middle of the country but just minutes from town. Be sure to notice the attic area as it is completely finished and ready to hold all your goods! Be sure to schedule your showing today! Seller reserves washer and dryer, John Deere gun safe, charcoal grill and all outdoor patio furniture.
Co-Listed By
Jana Hickey
Keller Williams Realty Acadiana
Last Buyer's Agent
Amy Fusilier
Stonebridge Properties
Home Details
Home Type
- Single Family
Est. Annual Taxes
- $2,965
Year Built
- 1996
Lot Details
- 1.18 Acre Lot
- Cul-De-Sac
- Back Yard
Home Design
- Traditional Architecture
- Brick Exterior Construction
- Slab Foundation
- Composition Roof
- Vinyl Siding
- HardiePlank Type
- Stucco
Interior Spaces
- 2,277 Sq Ft Home
- 1-Story Property
- Built-In Features
- Crown Molding
- High Ceiling
- Ceiling Fan
- 2 Fireplaces
- Window Treatments
- Bonus Room
- Fire and Smoke Detector
- Washer and Electric Dryer Hookup
Kitchen
- Microwave
- Dishwasher
- Granite Countertops
- Tile Countertops
- Disposal
Flooring
- Wood
- Tile
Bedrooms and Bathrooms
- 3 Bedrooms
- Walk-In Closet
- Soaking Tub
- Separate Shower
Parking
- Garage
- Garage Door Opener
Outdoor Features
- Spa
- Covered patio or porch
- Outdoor Fireplace
- Outdoor Kitchen
- Exterior Lighting
- Shed
- Outdoor Grill
Schools
- St Martinville Elementary And Middle School
- St Martinville High School
Utilities
- Multiple cooling system units
- Central Heating and Cooling System
- Multiple Heating Units
- Well
- Cable TV Available
Listing and Financial Details
- Tax Lot 9
Ownership History
Purchase Details
Home Financials for this Owner
Home Financials are based on the most recent Mortgage that was taken out on this home.Purchase Details
Home Financials for this Owner
Home Financials are based on the most recent Mortgage that was taken out on this home.Map
Similar Homes in Broussard, LA
Home Values in the Area
Average Home Value in this Area
Purchase History
| Date | Type | Sale Price | Title Company |
|---|---|---|---|
| Deed | $460,000 | None Listed On Document | |
| Warranty Deed | -- | None Available |
Mortgage History
| Date | Status | Loan Amount | Loan Type |
|---|---|---|---|
| Open | $437,000 | New Conventional | |
| Previous Owner | $337,500 | New Conventional | |
| Previous Owner | $25,000 | Unknown | |
| Previous Owner | $218,100 | Future Advance Clause Open End Mortgage |
Property History
| Date | Event | Price | Change | Sq Ft Price |
|---|---|---|---|---|
| 09/20/2023 09/20/23 | Sold | -- | -- | -- |
| 08/30/2023 08/30/23 | Price Changed | $469,000 | -4.3% | $150 / Sq Ft |
| 08/29/2023 08/29/23 | Pending | -- | -- | -- |
| 08/11/2023 08/11/23 | Price Changed | $489,900 | -3.9% | $156 / Sq Ft |
| 08/04/2023 08/04/23 | Price Changed | $510,000 | -2.9% | $163 / Sq Ft |
| 07/22/2023 07/22/23 | Price Changed | $525,000 | -5.2% | $167 / Sq Ft |
| 07/10/2023 07/10/23 | Price Changed | $554,000 | -3.6% | $177 / Sq Ft |
| 06/22/2023 06/22/23 | Price Changed | $574,900 | -3.4% | $183 / Sq Ft |
| 06/15/2023 06/15/23 | Price Changed | $594,900 | -2.5% | $190 / Sq Ft |
| 06/08/2023 06/08/23 | For Sale | $609,900 | +62.6% | $194 / Sq Ft |
| 04/03/2017 04/03/17 | Sold | -- | -- | -- |
| 02/07/2017 02/07/17 | Pending | -- | -- | -- |
| 02/06/2017 02/06/17 | For Sale | $375,000 | -- | $165 / Sq Ft |
Tax History
| Year | Tax Paid | Tax Assessment Tax Assessment Total Assessment is a certain percentage of the fair market value that is determined by local assessors to be the total taxable value of land and additions on the property. | Land | Improvement |
|---|---|---|---|---|
| 2024 | $2,965 | $37,340 | $2,280 | $35,060 |
| 2023 | $2,570 | $32,660 | $2,280 | $30,380 |
| 2022 | $2,568 | $32,660 | $2,280 | $30,380 |
| 2021 | $3,334 | $32,800 | $2,280 | $30,520 |
| 2020 | $3,339 | $32,800 | $2,280 | $30,520 |
| 2019 | $2,509 | $24,450 | $2,280 | $22,170 |
| 2018 | $2,477 | $24,450 | $2,280 | $22,170 |
| 2017 | $2,477 | $24,450 | $2,280 | $22,170 |
| 2016 | $2,370 | $24,450 | $2,280 | $22,170 |
| 2015 | $2,438 | $23,790 | $2,280 | $21,510 |
| 2014 | $2,438 | $23,790 | $2,280 | $21,510 |
| 2013 | $2,438 | $23,790 | $2,280 | $21,510 |
Source: REALTOR® Association of Acadiana
MLS Number: 17001222
APN: 18202A2732
- 1057 Smede Hwy
- 1050 Smede Hwy
- 1139 Evangeline Thruway
- 1062 Vieux Jacquet Rd
- 1152 Evangeline Thruway
- Tbd Maurice Rd
- 9 Le Triomphe Pkwy
- 303 Sawgrass Ln
- 204 Sawgrass Ln
- 407 Whispering Meadows Rd
- 611 Whispering Meadows Rd
- Lot 7 Le Triomphe Pkwy
- 108 Spring Meadow Dr
- 206 Spring Meadow Dr
- 200 Spring Meadow Dr
- 114 Fountain Meadow Dr
- 102 Fountain Meadow Dr
- 118 Fountain Meadow Dr
- 100 Fountain Meadow Dr
- 104 Spring Meadow Dr
