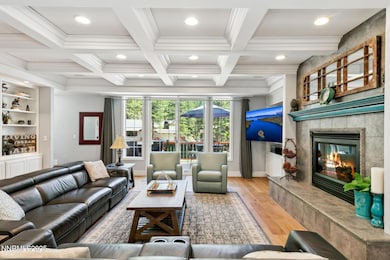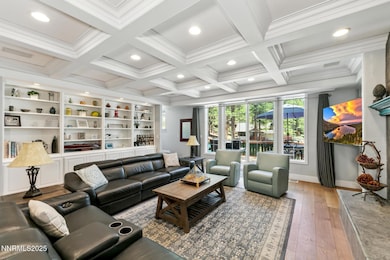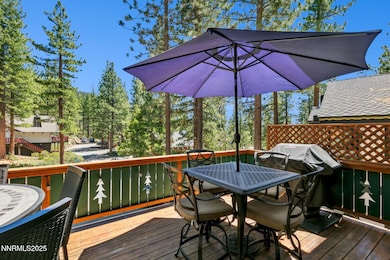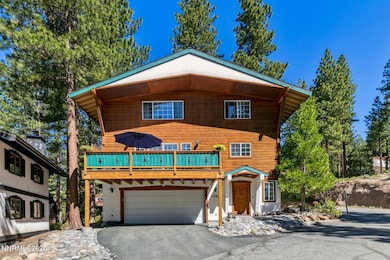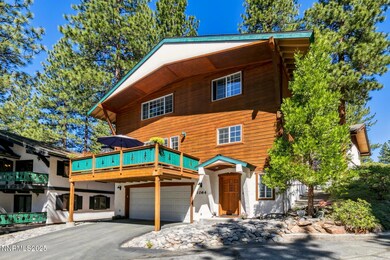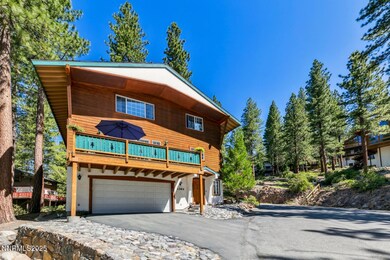
1064 Lucerne Way Incline Village, NV 89451
Estimated payment $13,780/month
Highlights
- Tennis Courts
- Spa
- Fireplace in Bedroom
- Incline High School Rated A-
- Clubhouse
- Deck
About This Home
Mountain living at it's best...this tranquil setting is just a few blocks to Incline Village's private beaches, Hyatt Hotel-Casino & just down the street from Diamond Peak Ski Area, the shuttle stops within steps from your front door. Not to mention close proximity to all of Incline Village's amazing amenities. This 4 BR, 3 full BA 2,538 sq.ft. freestanding townhome boasts an open floor plan with coffered ceilings, beautiful built-ins throughout, a separate oversized laundry room, fireplaces in the living room & primary bedroom, stainless steel appliances and a rare 4 car tandem garage for all of your Tahoe toys! Pride of ownership and quality construction is prevalent throughout. The complex also offers its own tennis & pickle ball courts and an in-ground pool and spa. Short term rentals are allowed for those looking to offset expenses/supplement income. Beyond skiing & boating the Incline Village area offers a plethora of recreational activities. Your perfect Tahoe getaway awaits!
Home Details
Home Type
- Single Family
Est. Annual Taxes
- $5,626
Year Built
- Built in 1999
Lot Details
- 4,356 Sq Ft Lot
- Wooded Lot
HOA Fees
Parking
- 4 Car Garage
- Parking Storage or Cabinetry
- Tandem Parking
- Epoxy
- Garage Door Opener
Home Design
- Pitched Roof
- Shingle Roof
- Composition Roof
- Wood Siding
- Concrete Perimeter Foundation
- Stick Built Home
- Stucco
Interior Spaces
- 2,538 Sq Ft Home
- 2-Story Property
- Gas Log Fireplace
- Double Pane Windows
- Entrance Foyer
- Great Room
- Living Room with Fireplace
- 2 Fireplaces
- Crawl Space
Kitchen
- Breakfast Bar
- Built-In Oven
- Gas Oven
- Gas Cooktop
- Microwave
- Dishwasher
- Disposal
Flooring
- Wood
- Carpet
Bedrooms and Bathrooms
- 4 Bedrooms
- Fireplace in Bedroom
- 3 Full Bathrooms
- Dual Sinks
- Jetted Tub in Primary Bathroom
- Primary Bathroom includes a Walk-In Shower
Laundry
- Laundry Room
- Dryer
- Washer
- Sink Near Laundry
- Laundry Cabinets
Home Security
- Carbon Monoxide Detectors
- Fire and Smoke Detector
- Fire Escape
Outdoor Features
- Spa
- Tennis Courts
- Deck
Schools
- Incline Elementary School
- Incline Village Middle School
- Incline Village High School
Utilities
- No Cooling
- Forced Air Heating System
- Heating System Uses Natural Gas
- Gas Water Heater
- Phone Available
- Cable TV Available
Listing and Financial Details
- Assessor Parcel Number 126-081-28
Community Details
Overview
- Association fees include ground maintenance, snow removal
- Tyrolia Association
- Incline Village Cdp Community
- Tyrolian Village 7 Subdivision
- On-Site Maintenance
- The community has rules related to covenants, conditions, and restrictions
Amenities
- Clubhouse
Recreation
- Tennis Courts
- Community Pool
- Community Spa
- Snow Removal
Map
Home Values in the Area
Average Home Value in this Area
Tax History
| Year | Tax Paid | Tax Assessment Tax Assessment Total Assessment is a certain percentage of the fair market value that is determined by local assessors to be the total taxable value of land and additions on the property. | Land | Improvement |
|---|---|---|---|---|
| 2025 | $5,626 | $219,953 | $85,750 | $134,203 |
| 2024 | $5,626 | $215,804 | $80,500 | $135,304 |
| 2023 | $4,244 | $198,344 | $70,000 | $128,344 |
| 2022 | $5,660 | $175,112 | $61,250 | $113,862 |
| 2021 | $5,518 | $164,617 | $52,500 | $112,117 |
| 2020 | $5,386 | $150,633 | $40,950 | $109,683 |
| 2019 | $5,254 | $145,250 | $39,445 | $105,805 |
| 2018 | $5,125 | $137,092 | $34,300 | $102,792 |
| 2017 | $5,000 | $130,951 | $28,700 | $102,251 |
| 2016 | $4,894 | $130,754 | $26,250 | $104,504 |
| 2015 | $4,886 | $124,725 | $26,250 | $98,475 |
| 2014 | $4,768 | $135,672 | $35,000 | $100,672 |
| 2013 | -- | $142,548 | $43,050 | $99,498 |
Property History
| Date | Event | Price | Change | Sq Ft Price |
|---|---|---|---|---|
| 06/16/2025 06/16/25 | For Sale | $2,295,000 | +100.2% | $904 / Sq Ft |
| 07/31/2020 07/31/20 | Sold | $1,146,200 | 0.0% | $452 / Sq Ft |
| 07/01/2020 07/01/20 | Pending | -- | -- | -- |
| 09/20/2019 09/20/19 | For Sale | $1,146,200 | -- | $452 / Sq Ft |
Purchase History
| Date | Type | Sale Price | Title Company |
|---|---|---|---|
| Bargain Sale Deed | $1,146,200 | First Centennial Ttl Co Of N | |
| Deed | -- | First Centennial Title Co | |
| Deed | $35,000 | First Centennial Title Co |
Mortgage History
| Date | Status | Loan Amount | Loan Type |
|---|---|---|---|
| Open | $510,000 | New Conventional | |
| Previous Owner | $295,000 | New Conventional | |
| Previous Owner | $150,000 | Future Advance Clause Open End Mortgage | |
| Previous Owner | $195,000 | New Conventional | |
| Previous Owner | $195,000 | New Conventional | |
| Previous Owner | $250,000 | Unknown | |
| Previous Owner | $100,000 | Credit Line Revolving | |
| Previous Owner | $210,000 | Unknown | |
| Previous Owner | $25,000 | Seller Take Back |
Similar Homes in Incline Village, NV
Source: Northern Nevada Regional MLS
MLS Number: 250051710
APN: 126-081-28
- 1088 Lucerne Way
- 333 Ski Way Unit 253
- 333 Ski Way Unit 274
- 1055 Tomahawk Trail
- 1049 Tomahawk Trail
- 321 Ski Way Unit 122
- 321 Ski Way Unit 96
- 321 Ski Way Unit 230
- 321 Ski Way Unit 142
- 321 Ski Way Unit 243
- 321 Ski Way Unit 24
- 321 Ski Way Unit 59
- 321 Ski Way Unit 197
- 321 Ski Way Unit 53
- 321 Ski Way Unit 67
- 335 Ski Way Unit 350
- 335 Ski Way Unit 313
- 335 Ski Way Unit 352
- 335 Ski Way Unit 297
- 335 Ski Way Unit 301
- 321 Ski Way Unit ID1250765P
- 144 Village Blvd Unit 58
- 929 Northwood Blvd Unit 147
- 932 Harold Dr Unit ID1250766P
- 870 Southwood Blvd Unit 7
- 516 Jensen Cir
- 611 Village Blvd Unit Village Highland Apartmen
- 808 Northwood Blvd Unit 1
- 365 Cottonwood Ct Unit 102
- 680 Titlist Dr Unit A
- 571 Brassie Ave
- 1300 Regency Way Unit 30
- 3162 Allen Way
- 730 Silver Oak Dr
- 1191 Flintwood Dr
- 3230 Imperial Way
- 700 Hot Springs Rd
- 603 E College Pkwy
- 2021 Lone Mountain Dr
- 616 E John St

