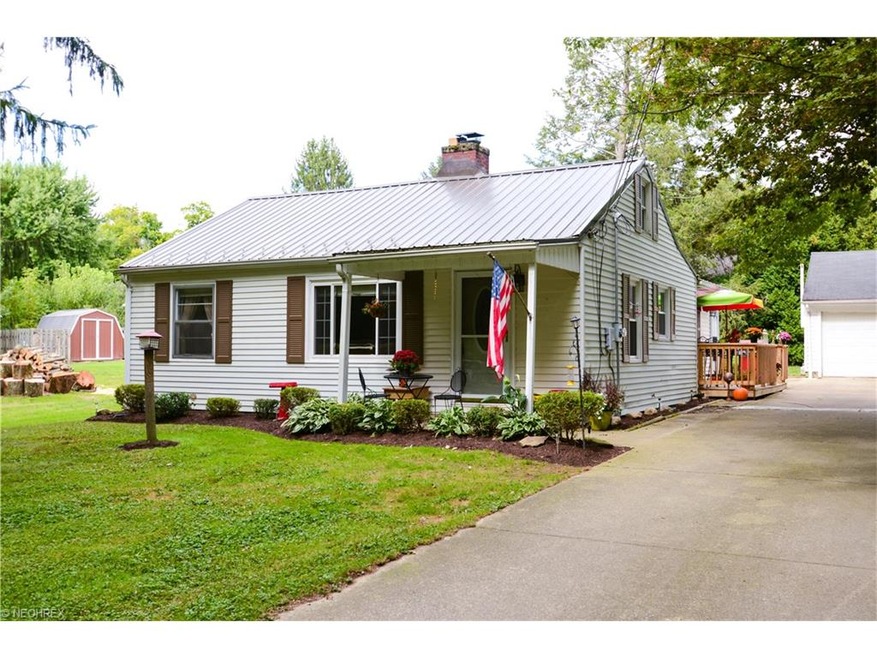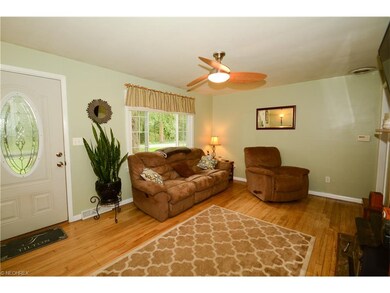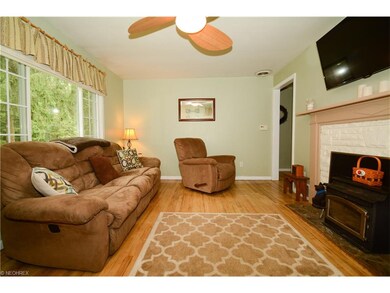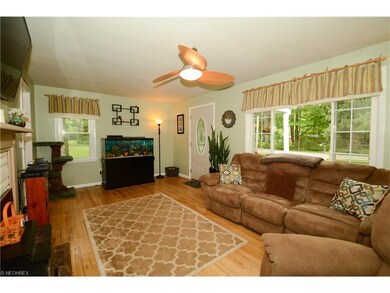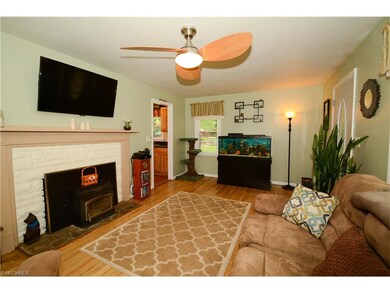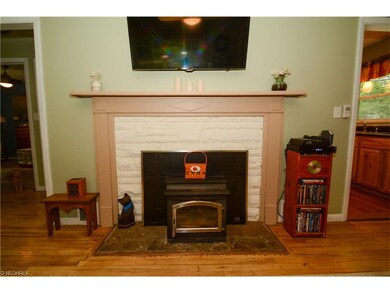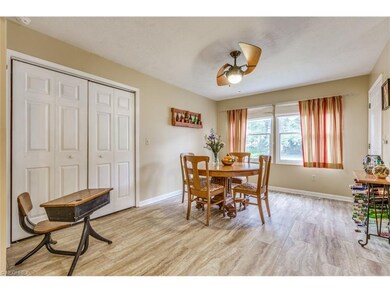
1064 Orchard Grove Dr Geneva, OH 44041
Estimated Value: $164,717 - $218,000
Highlights
- View of Trees or Woods
- Wooded Lot
- 2 Car Detached Garage
- Deck
- 1 Fireplace
- Porch
About This Home
As of June 2017Charming ranch situated on park like wood lot! Lovely front porch welcomes you home. Large living room with fireplace and pristine hardwood floors. Updated eat-in kitchen with newer cabinets, countertops, floors and much much more! Eat-in area is large and offers a second entertaining area! Master bedroom is spacious with dual closets, sitting area and offers a ton of space. Full bath has been updated as well! Nothing to do in this home but to move-in! The wooded lot is gorgeous and offers fire pit and has been landscaped throughout! This home has been updated throughout and decorated tastefully!
Home Details
Home Type
- Single Family
Est. Annual Taxes
- $976
Year Built
- Built in 1953
Lot Details
- 0.49 Acre Lot
- Street terminates at a dead end
- Unpaved Streets
- Wooded Lot
Parking
- 2 Car Detached Garage
Home Design
- Metal Roof
- Vinyl Construction Material
Interior Spaces
- 1,230 Sq Ft Home
- 1-Story Property
- 1 Fireplace
- Views of Woods
Kitchen
- Range
- Microwave
- Dishwasher
Bedrooms and Bathrooms
- 2 Bedrooms
- 1 Full Bathroom
Laundry
- Dryer
- Washer
Basement
- Sump Pump
- Crawl Space
Outdoor Features
- Deck
- Porch
Utilities
- Window Unit Cooling System
- Forced Air Heating System
- Heating System Uses Oil
- Heating System Uses Wood
- Well
- Septic Tank
Community Details
- Riverwood Community
Listing and Financial Details
- Assessor Parcel Number 070330004400
Ownership History
Purchase Details
Home Financials for this Owner
Home Financials are based on the most recent Mortgage that was taken out on this home.Purchase Details
Home Financials for this Owner
Home Financials are based on the most recent Mortgage that was taken out on this home.Purchase Details
Home Financials for this Owner
Home Financials are based on the most recent Mortgage that was taken out on this home.Similar Homes in Geneva, OH
Home Values in the Area
Average Home Value in this Area
Purchase History
| Date | Buyer | Sale Price | Title Company |
|---|---|---|---|
| Burkholder Taylor A | $119,900 | Enterprise Title | |
| Tilton Daniel J | $116,500 | Chicago Title | |
| Peterson David J | $87,000 | -- |
Mortgage History
| Date | Status | Borrower | Loan Amount |
|---|---|---|---|
| Open | Burkholder Taylor A | $2,997 | |
| Open | Tilton Daniel J | $118,877 | |
| Previous Owner | Peterson David J | $112,696 | |
| Previous Owner | Peterson David J | $115,710 | |
| Previous Owner | Peterson David J | $84,390 |
Property History
| Date | Event | Price | Change | Sq Ft Price |
|---|---|---|---|---|
| 06/13/2017 06/13/17 | Sold | $119,900 | 0.0% | $97 / Sq Ft |
| 04/19/2017 04/19/17 | Pending | -- | -- | -- |
| 11/22/2016 11/22/16 | Price Changed | $119,900 | -4.0% | $97 / Sq Ft |
| 09/16/2016 09/16/16 | For Sale | $124,900 | -- | $102 / Sq Ft |
Tax History Compared to Growth
Tax History
| Year | Tax Paid | Tax Assessment Tax Assessment Total Assessment is a certain percentage of the fair market value that is determined by local assessors to be the total taxable value of land and additions on the property. | Land | Improvement |
|---|---|---|---|---|
| 2024 | $3,183 | $38,820 | $3,220 | $35,600 |
| 2023 | $1,707 | $38,820 | $3,220 | $35,600 |
| 2022 | $1,342 | $28,810 | $2,450 | $26,360 |
| 2021 | $1,351 | $28,810 | $2,450 | $26,360 |
| 2020 | $1,351 | $28,810 | $2,450 | $26,360 |
| 2019 | $1,134 | $23,040 | $3,330 | $19,710 |
| 2018 | $1,070 | $23,040 | $3,330 | $19,710 |
| 2017 | $982 | $23,040 | $3,330 | $19,710 |
| 2016 | $903 | $19,220 | $2,770 | $16,450 |
| 2015 | $894 | $19,220 | $2,770 | $16,450 |
| 2014 | $866 | $19,220 | $2,770 | $16,450 |
| 2013 | $1,190 | $27,130 | $1,090 | $26,040 |
Agents Affiliated with this Home
-
John DeSantis

Seller's Agent in 2017
John DeSantis
Howard Hanna
(440) 974-7283
171 Total Sales
-
Angelo Marrali

Seller Co-Listing Agent in 2017
Angelo Marrali
Howard Hanna
(440) 974-7846
838 Total Sales
-
Christopher Dewey
C
Buyer's Agent in 2017
Christopher Dewey
The Miller Realty Co.
4 Total Sales
Map
Source: MLS Now
MLS Number: 3845949
APN: 070330004400
- 469 Lower Cork Ln
- 5123 Hemlock Ln
- 1704 Chestnut St
- 5323 N River State Rd 307 Rd
- 5411 N River Rd W Unit E8
- 0 V L Bishop Rd
- 0 Harper Valley Ln Unit 5097906
- 1554 Sidley Ct
- 1842 Gladstone Dr
- 130 Fairview Rd
- 1025 S Ridge Rd E
- 675 Bridle Ct
- 6800 S Ridge Rd E
- 5191 Boughner Rd
- VL River St
- 0 Sherman St
- 585 Sherman St
- 98 Leslie St
- 2 Weimer Dr
- 1 Weimer Dr
- 1064 Orchard Grove Dr
- 3964 Rodgers Rd
- 1078 Orchard Grove Dr
- 3954 Rodgers Rd
- 3980 Rodgers Rd
- 1069 Orchard Grove Dr
- 3934 Rodgers Rd
- 1071 Orchard Grove Dr
- 3967 Rodgers Rd
- 1073 Orchard Grove Dr
- 1080 Orchard Grove Dr
- 3943 Rodgers Rd
- 3360 Rodgers Rd
- 1075 Orchard Grove Dr
- 3985 Lampson Rd
- 1094 Orchard Grove Dr
- 1079 Orchard Grove Dr
- 1093 Orchard Grove Dr
- 1099 Orchard Grove Dr
- 3967 Lampson Rd
