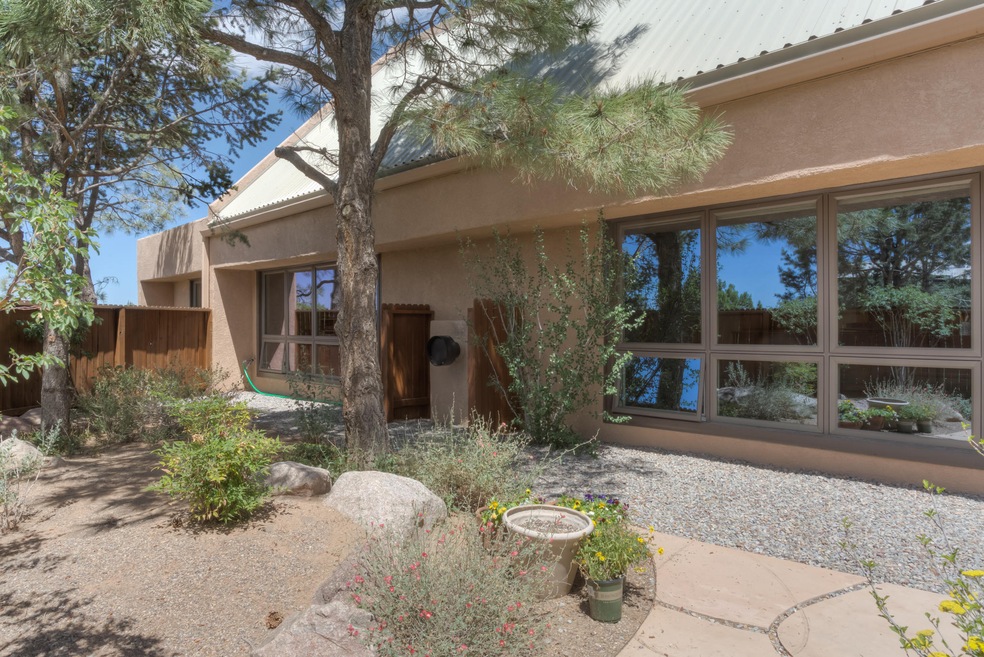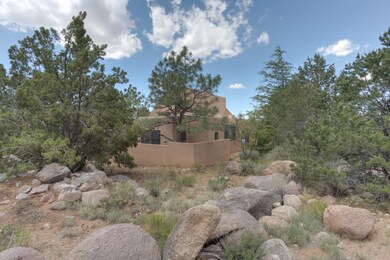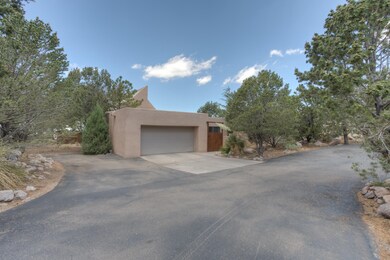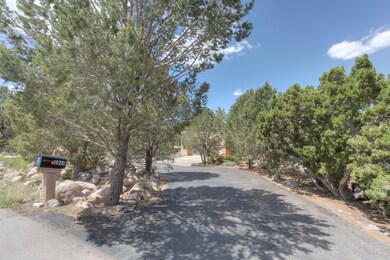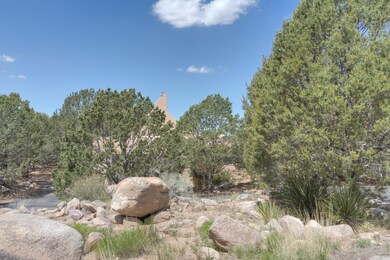
1064 Red Oaks Loop NE Albuquerque, NM 87122
Sandia Heights NeighborhoodHighlights
- 0.76 Acre Lot
- Deck
- Wooded Lot
- Double Eagle Elementary School Rated A-
- Contemporary Architecture
- Hydromassage or Jetted Bathtub
About This Home
As of October 2023Offer Accepted, waiting for Earnest Check delivery! Unique contemporary architecture design, with a sprawling Floorplan which offers a comfortable living & great entertaining space. The multiple living areas flow well together. In addition, it offers 2-home offices, media/exercise room w/panoramic city views and access to the west facing deck. While dining in your formal DR, enjoy bird watching and wild animals thru the large picture windows, or change the scenery looking at the mountains thru the large living room windows. It also offers an inviting courtyard and open & covered patio. The two-car detached garage is adjacent to the courtyard. The large circular driveway is surrounded by amazing pinion trees that offer privacy from the road. This home is freshly painted and move-in ready.
Last Agent to Sell the Property
Coldwell Banker Legacy License #37255 Listed on: 06/14/2015

Home Details
Home Type
- Single Family
Est. Annual Taxes
- $3,359
Year Built
- Built in 1978
Lot Details
- 0.76 Acre Lot
- East Facing Home
- Privacy Fence
- Landscaped
- Wooded Lot
HOA Fees
- $96 Monthly HOA Fees
Parking
- 2 Car Detached Garage
- Dry Walled Garage
Home Design
- Contemporary Architecture
- Flat Roof Shape
- Frame Construction
- Pitched Roof
- Metal Roof
- Stucco
Interior Spaces
- 2,844 Sq Ft Home
- Property has 1 Level
- Ceiling Fan
- Skylights
- Zero Clearance Fireplace
- Gas Log Fireplace
- Thermal Windows
- Vinyl Clad Windows
- Sliding Doors
- Entrance Foyer
- Great Room
- Separate Formal Living Room
- Multiple Living Areas
- Home Office
- Property Views
Kitchen
- Breakfast Area or Nook
- Double Oven
- Cooktop with Range Hood
- Dishwasher
- Trash Compactor
- Disposal
Flooring
- CRI Green Label Plus Certified Carpet
- Tile
Bedrooms and Bathrooms
- 3 Bedrooms
- 2 Full Bathrooms
- Dual Sinks
- Hydromassage or Jetted Bathtub
Laundry
- Dryer
- Washer
Outdoor Features
- Deck
- Patio
- Covered Courtyard
Schools
- Double Eagle Elementary School
- Desert Ridge Middle School
- La Cueva High School
Utilities
- Evaporated cooling system
- Forced Air Heating System
- Heating System Uses Natural Gas
- Co-Op Water
- Septic Tank
- High Speed Internet
Community Details
- Sandia Heights South #16 Subdivision
Listing and Financial Details
- Assessor Parcel Number 102306342737010903
Ownership History
Purchase Details
Home Financials for this Owner
Home Financials are based on the most recent Mortgage that was taken out on this home.Purchase Details
Home Financials for this Owner
Home Financials are based on the most recent Mortgage that was taken out on this home.Similar Homes in Albuquerque, NM
Home Values in the Area
Average Home Value in this Area
Purchase History
| Date | Type | Sale Price | Title Company |
|---|---|---|---|
| Warranty Deed | -- | Centric Title | |
| Warranty Deed | -- | Fidelity Natl Title Ins Co |
Mortgage History
| Date | Status | Loan Amount | Loan Type |
|---|---|---|---|
| Open | $438,750 | New Conventional | |
| Previous Owner | $270,000 | New Conventional | |
| Previous Owner | $334,400 | New Conventional |
Property History
| Date | Event | Price | Change | Sq Ft Price |
|---|---|---|---|---|
| 10/19/2023 10/19/23 | Sold | -- | -- | -- |
| 09/21/2023 09/21/23 | Pending | -- | -- | -- |
| 09/08/2023 09/08/23 | For Sale | $695,000 | +63.5% | $255 / Sq Ft |
| 08/13/2015 08/13/15 | Sold | -- | -- | -- |
| 06/20/2015 06/20/15 | Pending | -- | -- | -- |
| 06/14/2015 06/14/15 | For Sale | $425,000 | -- | $149 / Sq Ft |
Tax History Compared to Growth
Tax History
| Year | Tax Paid | Tax Assessment Tax Assessment Total Assessment is a certain percentage of the fair market value that is determined by local assessors to be the total taxable value of land and additions on the property. | Land | Improvement |
|---|---|---|---|---|
| 2024 | $6,940 | $223,544 | $50,328 | $173,216 |
| 2023 | $5,007 | $159,100 | $45,015 | $114,085 |
| 2022 | $4,839 | $154,467 | $43,705 | $110,762 |
| 2021 | $4,676 | $149,968 | $42,432 | $107,536 |
| 2020 | $4,601 | $145,600 | $41,196 | $104,404 |
| 2019 | $4,466 | $141,360 | $39,996 | $101,364 |
| 2018 | $4,434 | $141,360 | $39,996 | $101,364 |
| 2017 | $4,426 | $141,360 | $39,996 | $101,364 |
| 2016 | $4,917 | $157,451 | $39,996 | $117,455 |
| 2015 | $121,127 | $121,127 | $39,535 | $81,592 |
| 2014 | $3,459 | $117,599 | $38,383 | $79,216 |
| 2013 | -- | $114,175 | $37,266 | $76,909 |
Agents Affiliated with this Home
-
Max Sanchez

Seller's Agent in 2023
Max Sanchez
Coldwell Banker Legacy
(505) 228-8287
26 in this area
57 Total Sales
-
Sysomboune Pham
S
Seller Co-Listing Agent in 2023
Sysomboune Pham
Coldwell Banker Legacy
(505) 515-1919
3 in this area
44 Total Sales
-
Mark Ryerson

Buyer's Agent in 2023
Mark Ryerson
RE/MAX
(505) 288-5239
1 in this area
22 Total Sales
-
Voula Chronis

Seller's Agent in 2015
Voula Chronis
Coldwell Banker Legacy
(505) 883-6536
54 Total Sales
Map
Source: Southwest MLS (Greater Albuquerque Association of REALTORS®)
MLS Number: 842976
APN: 1-023-063-427370-1-09-03
- 1452 Honeysuckle Dr NE
- 1162 Laurel Loop NE
- 1837 Tramway Terrace Loop NE
- 1948 Quail Run Loop NE
- 8226 Raintree Dr NE
- 1125 Marigold Dr NE
- 138 Big Horn Ridge Dr NE
- 1929 Quail Run Dr NE
- 1201 Marigold Dr NE
- 801 Horned Owl Dr NE
- 1572 Eagle Ridge Ct NE
- 880 Tramway Lane Ct NE
- 1562 Eagle Ridge Ct NE
- 13516 Pino Ridge Place NE
- 1704 Quail Run Ct NE
- 795 Tramway Ln NE Unit L
- 793 Tramway Ln NE Unit M
- 2106 Navajo Willow Dr NE
- 13401 Quaking Aspen Place NE
- 536 Black Bear Rd NE
