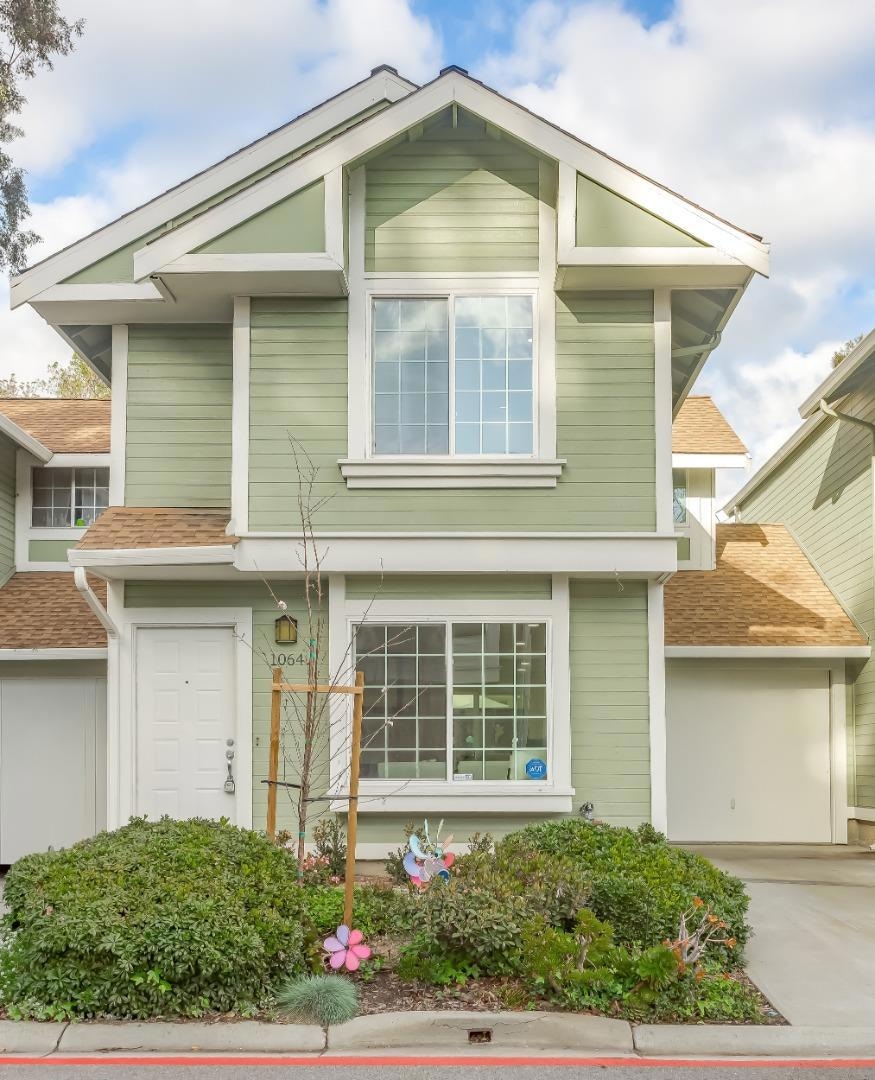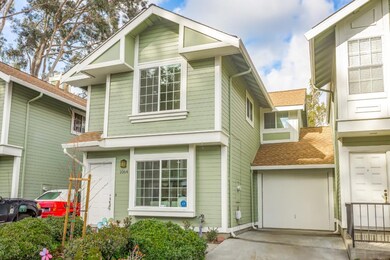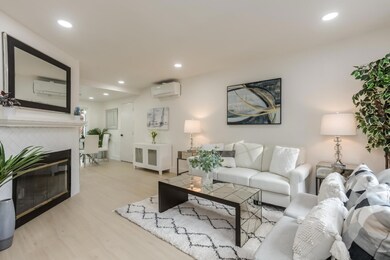
1064 Rymar Place San Jose, CA 95133
Penitencia NeighborhoodHighlights
- Private Pool
- Wood Flooring
- Dining Area
- Summerdale Elementary School Rated A-
- Zoned Heating and Cooling
- Wood Burning Fireplace
About This Home
As of April 2025Modern townhouse with a single-family home appeal features a private driveway with an attached garage, a fenced-in fully landscaped backyard with retaining wall for gardening and low maintenance artificial grass. This home has been gorgeously updated with all the modern amenities including an updated kitchen with quartz counter-tops, full tile back-splash, and new stainless steel appliances. Bathrooms updated with new vanity, quartz counter-tops, new toilets and fixtures. New interior paint, new recessed LED lighting, mini-split heating and AC, new 15MM waterproof laminate wood flooring, stacked laundry located on top floor, wood-burning fire place with tile surround, dual pane windows, and composition shingle roof. Unique features include 2 primary suites with a new shower/tub with quartz surround and glass enclosure, walk-in closet in one of the bedrooms, bay window in living room, garden window in kitchen, and shared walls adjacent to only 1 side of the garage. HOA amenities include a swimming pool to keep you cool during the hot summers and exterior maintenance. Conveniently located near shops and restaurants and minutes away from highways 680, 880 & 101. Walking distance to Penitencia Creek park, steps away from VTA Light Rail and a quick 9-minute drive to Berryessa BART.
Last Agent to Sell the Property
Home Page Real Estate License #01501059 Listed on: 03/19/2025
Last Buyer's Agent
Berkshire Hathaway HomeServices DrysdaleProperties License #02244315

Townhouse Details
Home Type
- Townhome
Est. Annual Taxes
- $8,179
Year Built
- Built in 1987
HOA Fees
- $390 Monthly HOA Fees
Parking
- 1 Car Garage
Home Design
- Slab Foundation
- Composition Roof
Interior Spaces
- 1,028 Sq Ft Home
- 2-Story Property
- Wood Burning Fireplace
- Dining Area
Flooring
- Wood
- Laminate
Bedrooms and Bathrooms
- 2 Bedrooms
Pool
- Private Pool
- Spa
Additional Features
- 1,590 Sq Ft Lot
- Zoned Heating and Cooling
Listing and Financial Details
- Assessor Parcel Number 254-67-017
Community Details
Overview
- Association fees include insurance - common area, pool spa or tennis
- 72 Units
- Capitol Hill HOA
- Built by Capitol Hill HOA
Recreation
- Community Pool
Ownership History
Purchase Details
Home Financials for this Owner
Home Financials are based on the most recent Mortgage that was taken out on this home.Purchase Details
Home Financials for this Owner
Home Financials are based on the most recent Mortgage that was taken out on this home.Purchase Details
Purchase Details
Home Financials for this Owner
Home Financials are based on the most recent Mortgage that was taken out on this home.Purchase Details
Home Financials for this Owner
Home Financials are based on the most recent Mortgage that was taken out on this home.Purchase Details
Home Financials for this Owner
Home Financials are based on the most recent Mortgage that was taken out on this home.Purchase Details
Home Financials for this Owner
Home Financials are based on the most recent Mortgage that was taken out on this home.Purchase Details
Home Financials for this Owner
Home Financials are based on the most recent Mortgage that was taken out on this home.Purchase Details
Home Financials for this Owner
Home Financials are based on the most recent Mortgage that was taken out on this home.Similar Homes in San Jose, CA
Home Values in the Area
Average Home Value in this Area
Purchase History
| Date | Type | Sale Price | Title Company |
|---|---|---|---|
| Grant Deed | $860,000 | Chicago Title | |
| Grant Deed | $440,000 | Stewart Title Of California | |
| Interfamily Deed Transfer | -- | None Available | |
| Grant Deed | $302,000 | Chicago Title Company | |
| Grant Deed | $490,000 | Chicago Title Company | |
| Interfamily Deed Transfer | $490,000 | Chicago Title Company | |
| Interfamily Deed Transfer | -- | United Capital Title Ins Co | |
| Interfamily Deed Transfer | -- | First American Title Company | |
| Grant Deed | $335,000 | Commonwealth Land Title | |
| Grant Deed | $182,000 | Old Republic Title Company |
Mortgage History
| Date | Status | Loan Amount | Loan Type |
|---|---|---|---|
| Open | $635,000 | New Conventional | |
| Previous Owner | $377,150 | New Conventional | |
| Previous Owner | $396,500 | New Conventional | |
| Previous Owner | $402,930 | FHA | |
| Previous Owner | $51,340 | Stand Alone Second | |
| Previous Owner | $241,600 | Purchase Money Mortgage | |
| Previous Owner | $98,000 | Stand Alone Second | |
| Previous Owner | $392,000 | Purchase Money Mortgage | |
| Previous Owner | $98,000 | Stand Alone Second | |
| Previous Owner | $28,000 | Credit Line Revolving | |
| Previous Owner | $400,000 | New Conventional | |
| Previous Owner | $50,000 | Credit Line Revolving | |
| Previous Owner | $353,250 | New Conventional | |
| Previous Owner | $322,700 | Purchase Money Mortgage | |
| Previous Owner | $238,000 | Unknown | |
| Previous Owner | $165,000 | Unknown | |
| Previous Owner | $163,800 | No Value Available | |
| Closed | $6,500 | No Value Available |
Property History
| Date | Event | Price | Change | Sq Ft Price |
|---|---|---|---|---|
| 04/15/2025 04/15/25 | Sold | $860,000 | +7.5% | $837 / Sq Ft |
| 03/27/2025 03/27/25 | Pending | -- | -- | -- |
| 03/19/2025 03/19/25 | For Sale | $799,888 | -- | $778 / Sq Ft |
Tax History Compared to Growth
Tax History
| Year | Tax Paid | Tax Assessment Tax Assessment Total Assessment is a certain percentage of the fair market value that is determined by local assessors to be the total taxable value of land and additions on the property. | Land | Improvement |
|---|---|---|---|---|
| 2024 | $8,179 | $528,495 | $264,157 | $264,338 |
| 2023 | $8,179 | $518,133 | $258,978 | $259,155 |
| 2022 | $7,985 | $507,974 | $253,900 | $254,074 |
| 2021 | $7,716 | $498,015 | $248,922 | $249,093 |
| 2020 | $7,468 | $492,909 | $246,370 | $246,539 |
| 2019 | $7,181 | $483,245 | $241,540 | $241,705 |
| 2018 | $7,075 | $473,770 | $236,804 | $236,966 |
| 2017 | $7,110 | $464,481 | $232,161 | $232,320 |
| 2016 | $6,813 | $455,374 | $227,609 | $227,765 |
| 2015 | $6,732 | $448,535 | $224,191 | $224,344 |
| 2014 | $4,589 | $316,983 | $190,138 | $126,845 |
Agents Affiliated with this Home
-
Randy Rullamas
R
Seller's Agent in 2025
Randy Rullamas
Home Page Real Estate
(408) 657-7263
2 in this area
67 Total Sales
-
Tresea Rullamas
T
Seller Co-Listing Agent in 2025
Tresea Rullamas
Home Page Real Estate
(408) 882-1963
1 in this area
2 Total Sales
-
Christian Parmann
C
Buyer's Agent in 2025
Christian Parmann
BHHS Drysdale
(262) 443-9572
1 in this area
2 Total Sales
Map
Source: MLSListings
MLS Number: ML81998685
APN: 254-67-017
- 1062 Rymar Place
- 1055 N Capitol Ave Unit 51
- 1061 Fairbrook Ct
- 970 E Harcot Ct
- 997 Harcot Ct
- 985 Harcot Ct
- 990 Harcot Ct
- 981 Harcot Ct
- 2498 Golzio Ct Unit 1
- 860 Wyman Way Unit 2
- 2885 Penitencia Creek Rd
- 1344 Tofts Dr
- 1139 Braemer Ct
- 811 N Capitol Ave Unit 3
- 1357 Old Rose Place
- 814 Heartwood Way
- 1263 Flickinger Ave
- 762 Dragonfly Ct
- 1260 Sierra Village Place
- 1217 Ribisi Cir





